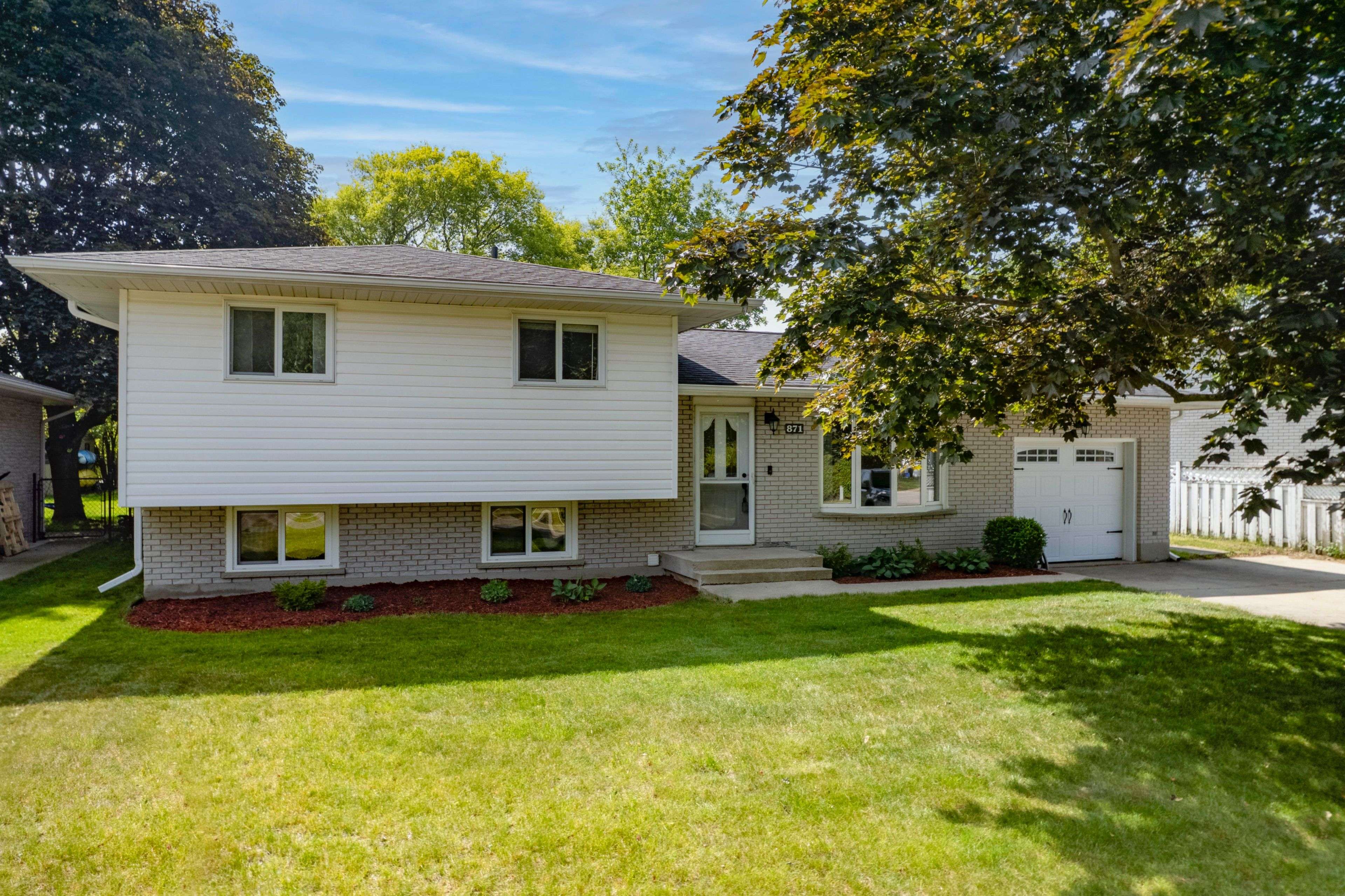$715,000
$719,900
0.7%For more information regarding the value of a property, please contact us for a free consultation.
3 Beds
2 Baths
SOLD DATE : 06/21/2025
Key Details
Sold Price $715,000
Property Type Single Family Home
Sub Type Detached
Listing Status Sold
Purchase Type For Sale
Approx. Sqft 1100-1500
Subdivision Saugeen Shores
MLS Listing ID X12223615
Sold Date 06/21/25
Style Sidesplit 4
Bedrooms 3
Building Age 51-99
Annual Tax Amount $3,489
Tax Year 2024
Property Sub-Type Detached
Property Description
Backyard Goals + Family Vibes! Set on an oversized 69 x 144 lot, this beautifully landscaped 4-level side split offers the space, updates, and versatility today's families are looking for. Backing directly onto the scenic rail trail, the backyard is a true retreat private, spacious, and perfect for outdoor living with a large interlocking patio ideal for entertaining.Step inside to a stunning new kitchen (2020) with modern finishes and great flow into the bright living and dining areas. The homes layout is thoughtfully designed, with multiple living spaces across four levels, giving everyone in the family room to relax and recharge.The walk-down access to the basement from the garage offers potential for a secondary suite or in-law setup, adding incredible flexibility and future value.Located in a desirable family neighbourhood close to schools, parks, and amenities this home combines functionality, comfort, and lifestyle. Don't miss your chance to own a home with space, updates, and endless potential all in the heart of Port Elgin.
Location
Province ON
County Bruce
Community Saugeen Shores
Area Bruce
Zoning R1
Rooms
Family Room Yes
Basement Other
Kitchen 1
Interior
Interior Features Other
Cooling Central Air
Exterior
Parking Features Other
Garage Spaces 1.0
Pool None
View Trees/Woods
Roof Type Asphalt Shingle
Lot Frontage 69.02
Lot Depth 144.15
Total Parking Spaces 5
Building
Foundation Block
Others
Senior Community Yes
ParcelsYN No
Read Less Info
Want to know what your home might be worth? Contact us for a FREE valuation!

Our team is ready to help you sell your home for the highest possible price ASAP
LSV GROUP
Phone






