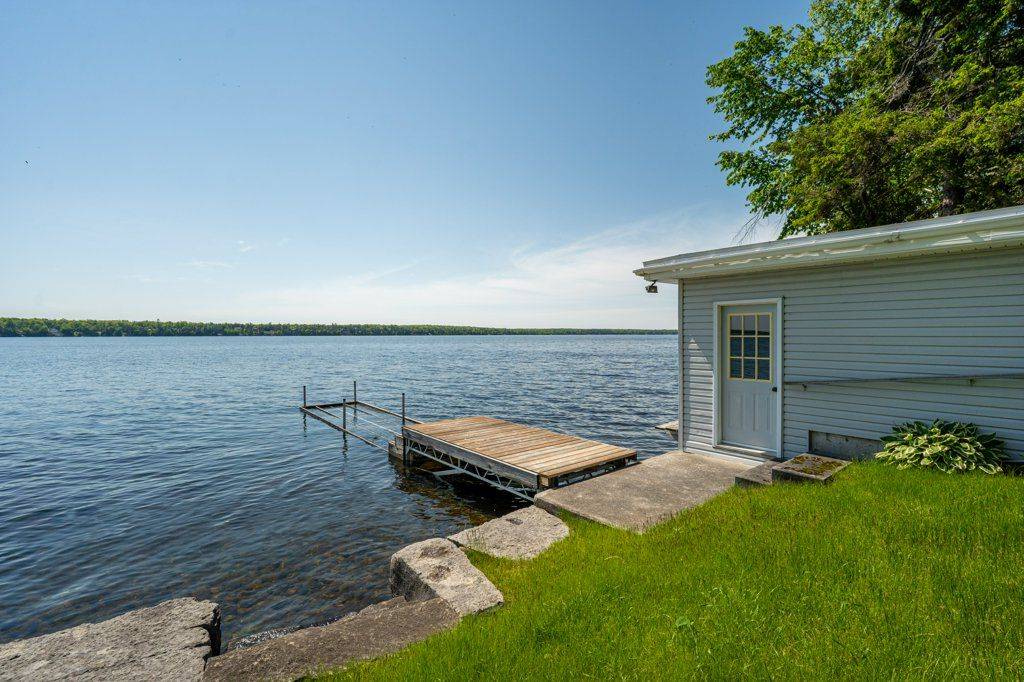$1,250,000
$1,295,000
3.5%For more information regarding the value of a property, please contact us for a free consultation.
4 Beds
3 Baths
SOLD DATE : 06/20/2025
Key Details
Sold Price $1,250,000
Property Type Single Family Home
Sub Type Detached
Listing Status Sold
Purchase Type For Sale
Approx. Sqft 700-1100
Subdivision Selwyn
MLS Listing ID X12188404
Sold Date 06/20/25
Style Bungalow
Bedrooms 4
Annual Tax Amount $5,840
Tax Year 2024
Property Sub-Type Detached
Property Description
Prime waterfront on prestigious Clear Lake! Lovely year round lakehouse with wetslip boathouse and attached double garage just 15 mins to Lakefield! Wade-in the armour stone steps or dive deep off the dock into the clean waters of Clear Lake, one of the most desirable lakes on the Trent Severn Waterway! 99.99ft of prime waterfront with an armour stone shoreline and beautiful park-like lot. This year-round bungalow has a full walkout basement with 2+2 bedrooms, 2.5 bathrooms and main floor laundry. Great lakeviews throughout the open concept kitchen, dining and living room with propane fireplace. Walkout to huge wrap-around deck overlooking open lake views. Enjoy waterfront living with ease with boat lift in the wetslip boathouse, auto-roll Generac generator and 200amp service, set on a year round road just 15 minutes to Lakefield and 25 mins to Peterborough!
Location
Province ON
County Peterborough
Community Selwyn
Area Peterborough
Zoning RR
Body of Water Clear Lake
Rooms
Family Room Yes
Basement Full, Finished with Walk-Out
Kitchen 1
Separate Den/Office 2
Interior
Interior Features Air Exchanger, Central Vacuum, Water Softener, Primary Bedroom - Main Floor
Cooling None
Fireplaces Number 1
Fireplaces Type Propane
Exterior
Parking Features Private Double
Garage Spaces 2.0
Pool None
Waterfront Description Dock,Trent System,Boathouse
Roof Type Asphalt Shingle
Road Frontage Fees Apply, Year Round Private Road
Lot Frontage 99.99
Lot Depth 162.36
Total Parking Spaces 4
Building
Foundation Block
Others
Senior Community Yes
Read Less Info
Want to know what your home might be worth? Contact us for a FREE valuation!

Our team is ready to help you sell your home for the highest possible price ASAP
LSV GROUP
Phone






