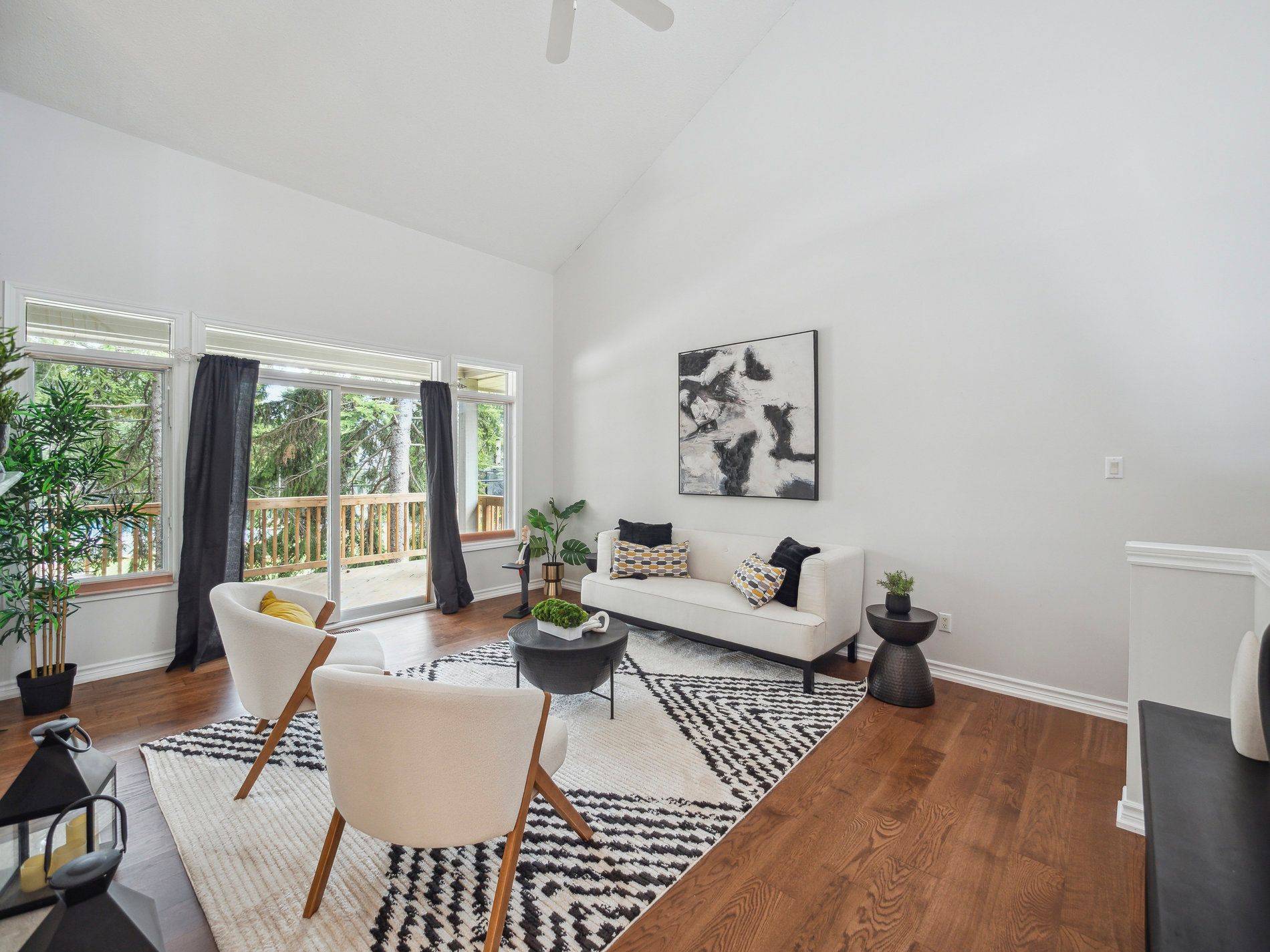$1,260,000
$1,299,000
3.0%For more information regarding the value of a property, please contact us for a free consultation.
4 Beds
4 Baths
SOLD DATE : 06/19/2025
Key Details
Sold Price $1,260,000
Property Type Condo
Sub Type Detached Condo
Listing Status Sold
Purchase Type For Sale
Approx. Sqft 2000-2249
Subdivision Greensborough
MLS Listing ID N12173109
Sold Date 06/19/25
Style Bungaloft
Bedrooms 4
HOA Fees $1,113
Building Age 16-30
Annual Tax Amount $5,410
Tax Year 2024
Property Sub-Type Detached Condo
Property Description
Welcome to the Loon model: one of the most sought-after, detached bungalofts available in Swan Lake Village, with two car garage parking spaces? Everything you need is on the main level, however there is ample space for guests in the loft and for entertaining in the finished basement. Large entry and hallway, hardwood floors, multiple skylights and solar tubes, cathedral ceiling, open feel, pot lights and lots of large windows make this home exceptionally bright and spacious. The primary bedroom has a 5 piece ensuite with walk-in tub and separate shower, a walk-in closet complete with custom organizers, a linen closet and a walk-out to a private patio. A second main floor bedroom can be used for guest accommodation or as an office/den. The main floor laundry is conveniently located just across the hall from the primary bedroom and is complete with amply cabinetry. The kitchen boasts a gas stove, double sink, loads of cabinets and a built-in table. There is a large pass through to the dining area which gives an open concept feel. The living and dining areas are divided by a two-way gas fireplace under a cathedral ceiling. A sunroom off the dining area expands the living space and overlooks lawn bowling and shuffleboard courts, with the clubhouse and the outdoor pool in the distance. The loft provides the perfect private space for guests, with an open concept bedroom and sitting room, complete with double closet and 3 piece bath. For larger gatherings, the stately appointed basement family room has another gas fireplace, built-in bookcases and shelving. Lots of room at the other end of the basement, where there is a 2 piece bath, more built-in shelves and a built-in desk. A 4.5m x 2.23m room with a cedar closet and shelving is a great storage space. Two more storage areas complete the basement. All this plus fabulous, first-class amenities to enjoy. Come and see it today.
Location
Province ON
County York
Community Greensborough
Area York
Rooms
Family Room Yes
Basement Finished, Full
Kitchen 1
Separate Den/Office 2
Interior
Interior Features Auto Garage Door Remote, Central Vacuum, Garburator, Primary Bedroom - Main Floor, Solar Tube, Storage, Suspended Ceilings, Water Heater, Water Softener
Cooling Central Air
Fireplaces Number 2
Fireplaces Type Family Room, Living Room, Natural Gas
Laundry Electric Dryer Hookup, Gas Dryer Hookup, Laundry Room, Sink, Washer Hookup
Exterior
Exterior Feature Deck, Landscaped, Lawn Sprinkler System, Patio, Recreational Area, Security Gate, Year Round Living
Parking Features Private
Garage Spaces 2.0
Amenities Available Club House, Gym, Indoor Pool, Outdoor Pool, Tennis Court, Visitor Parking
Roof Type Asphalt Shingle
Exposure South
Total Parking Spaces 3
Balcony Open
Building
Foundation Poured Concrete
Locker None
Others
Senior Community Yes
Security Features Carbon Monoxide Detectors,Smoke Detector,Concierge/Security
Pets Allowed Restricted
Read Less Info
Want to know what your home might be worth? Contact us for a FREE valuation!

Our team is ready to help you sell your home for the highest possible price ASAP
LSV GROUP
Phone






