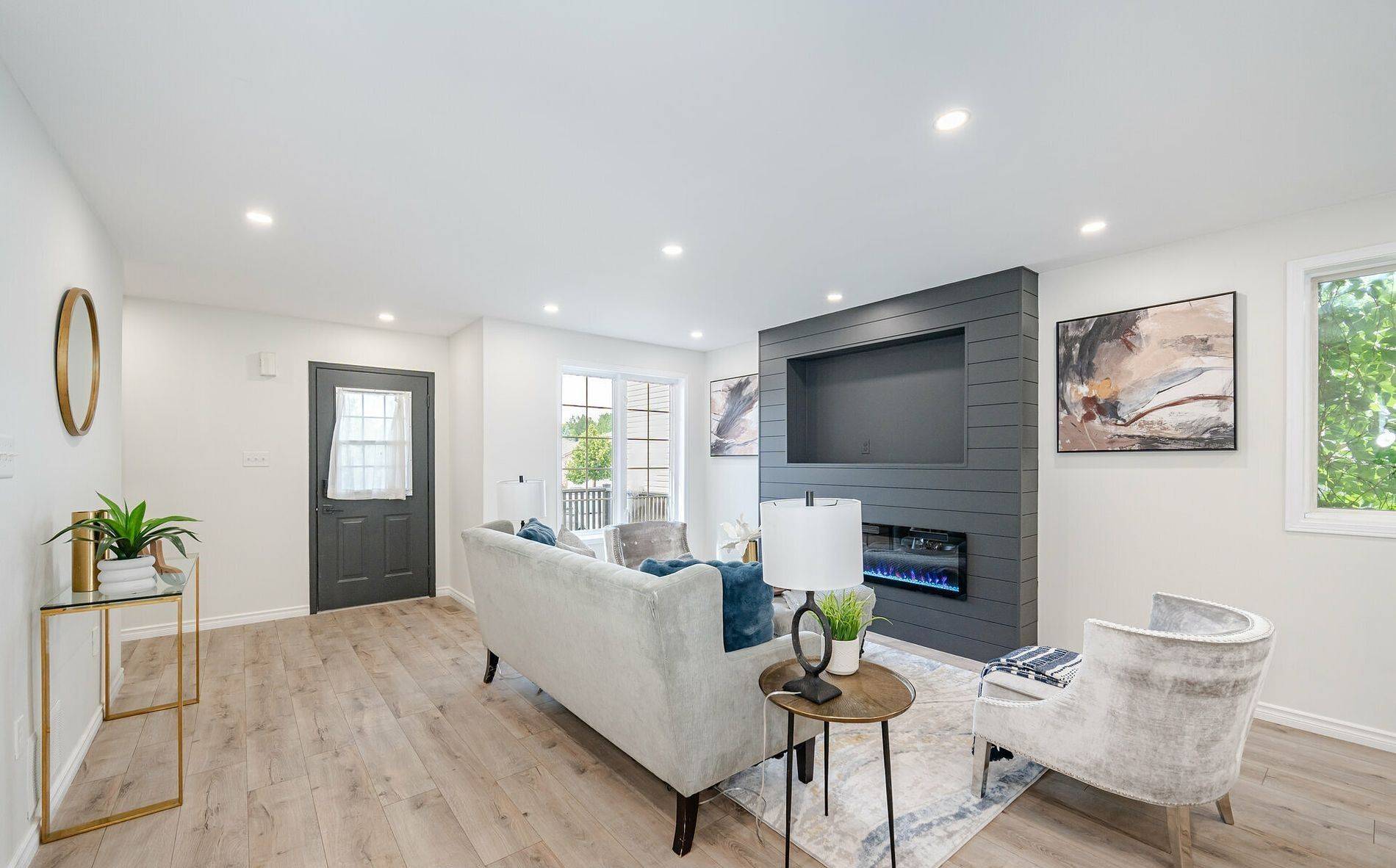REQUEST A TOUR If you would like to see this home without being there in person, select the "Virtual Tour" option and your agent will contact you to discuss available opportunities.
In-PersonVirtual Tour
$ 2,490
3 Beds
2 Baths
$ 2,490
3 Beds
2 Baths
Key Details
Property Type Single Family Home
Sub Type Detached
Listing Status Active
Purchase Type For Rent
Approx. Sqft 1100-1500
Subdivision Painswick South
MLS Listing ID S12262859
Style Bungalow
Bedrooms 3
Property Sub-Type Detached
Property Description
Absolutely stunning Upper Level 3 bedroom, 2 Full bathroom Apartment featuring a Private Backyard and a Garage! Located near the major intersection of Huronia and Mapleview, this beautifully renovated home offers an open-concept living and dining area with new flooring, pot lights throughout, and a sleek modern fireplace. The upgraded kitchen is equipped with stainless steel appliances, a quartz countertop, a marble backsplash, and a large pantry. Enjoy direct access to a fully fenced, private (not shared) backyard with a wooden deck perfect for relaxing or entertaining! The unit includes two full bathrooms, a private laundry area with the brand new washer and dryer, and 3 parking spots in total. Private one car garage is included. Utilities are 60% extra.
Location
Province ON
County Simcoe
Community Painswick South
Area Simcoe
Rooms
Family Room No
Basement Apartment, Separate Entrance
Kitchen 1
Interior
Interior Features None
Cooling Central Air
Laundry Ensuite
Exterior
Parking Features Available
Garage Spaces 1.0
Pool None
Roof Type Asphalt Shingle
Total Parking Spaces 3
Building
Foundation Concrete
Others
Senior Community Yes
Listed by ROYAL LEPAGE TERREQUITY CAPITAL REALTY
LSV GROUP
Phone






