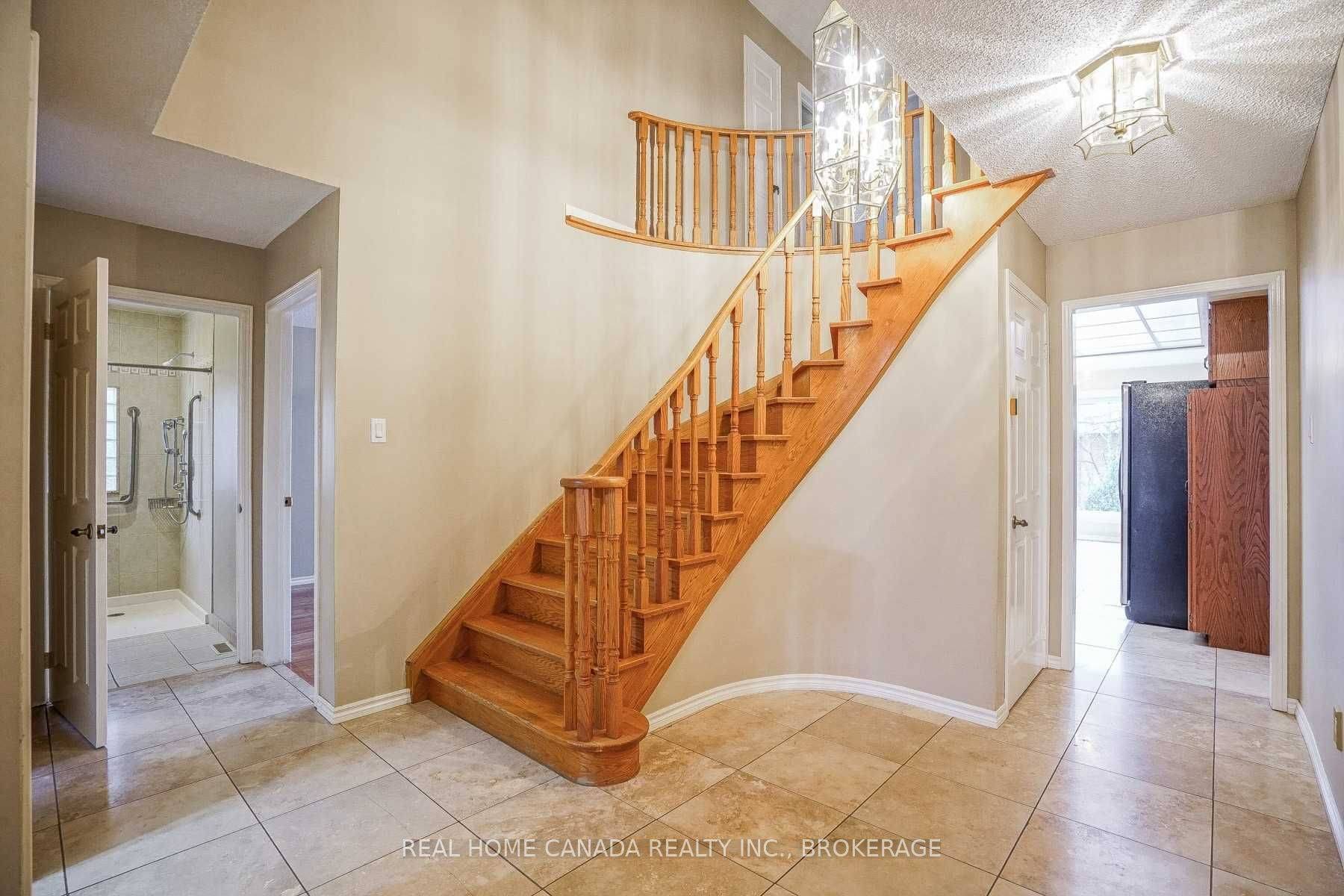5 Beds
4 Baths
5 Beds
4 Baths
Key Details
Property Type Single Family Home
Sub Type Detached
Listing Status Active
Purchase Type For Sale
Approx. Sqft 2500-3000
Subdivision Central Erin Mills
MLS Listing ID W12245810
Style 2-Storey
Bedrooms 5
Annual Tax Amount $7,961
Tax Year 2024
Property Sub-Type Detached
Property Description
Location
Province ON
County Peel
Community Central Erin Mills
Area Peel
Rooms
Family Room Yes
Basement Apartment, Finished with Walk-Out
Kitchen 2
Separate Den/Office 1
Interior
Interior Features None
Cooling Central Air
Inclusions Two Fridges, Two Stoves, Two D/Ws, Two Washers, Two Dryers, Microwave, Extra Shower On Main Floor.1 Garage Parking Plus One Driveway Parking * Main Floor And 2nd Floor Only, Basement And Backyard Are Not Included In", Roof shingles and CAC in 2023, washer and dryer on main floor in 2024, all the appliances in lower level are newer, the parquet floor in basement unit were replaced recently with Premium Vinyl floor and more.
Exterior
Parking Features Private
Garage Spaces 2.0
Pool Inground
Roof Type Asphalt Shingle
Lot Frontage 44.29
Lot Depth 113.29
Total Parking Spaces 4
Building
Foundation Concrete
Others
Senior Community Yes
LSV GROUP
Phone






