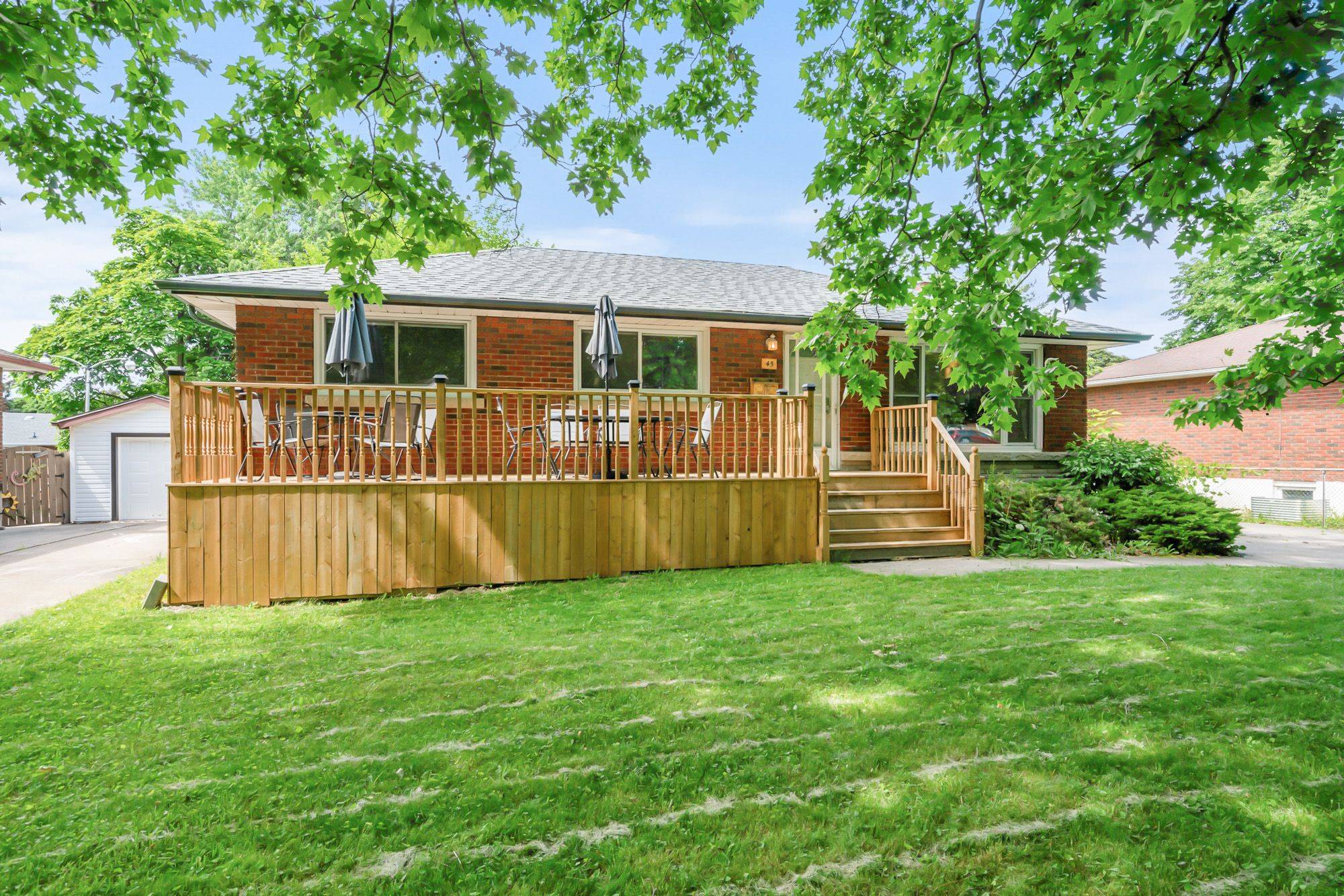5 Beds
4 Baths
5 Beds
4 Baths
Key Details
Property Type Single Family Home
Sub Type Detached
Listing Status Active
Purchase Type For Sale
Approx. Sqft 700-1100
Subdivision 456 - Oakdale
MLS Listing ID X12243125
Style Bungalow
Bedrooms 5
Annual Tax Amount $4,103
Tax Year 2024
Property Sub-Type Detached
Property Description
Location
Province ON
County Niagara
Community 456 - Oakdale
Area Niagara
Zoning R1
Rooms
Family Room No
Basement Finished, Walk-Up
Kitchen 2
Separate Den/Office 2
Interior
Interior Features None
Cooling Central Air
Inclusions Fridges X 2, Stove X 2, Oven X 2, Washer, dryer, all electrical light fixtures & window coverings.
Exterior
Parking Features Private Double
Garage Spaces 1.0
Pool None
Roof Type Unknown
Lot Frontage 64.0
Lot Depth 100.0
Total Parking Spaces 6
Building
Foundation Unknown
Others
Senior Community Yes
LSV GROUP
Phone






