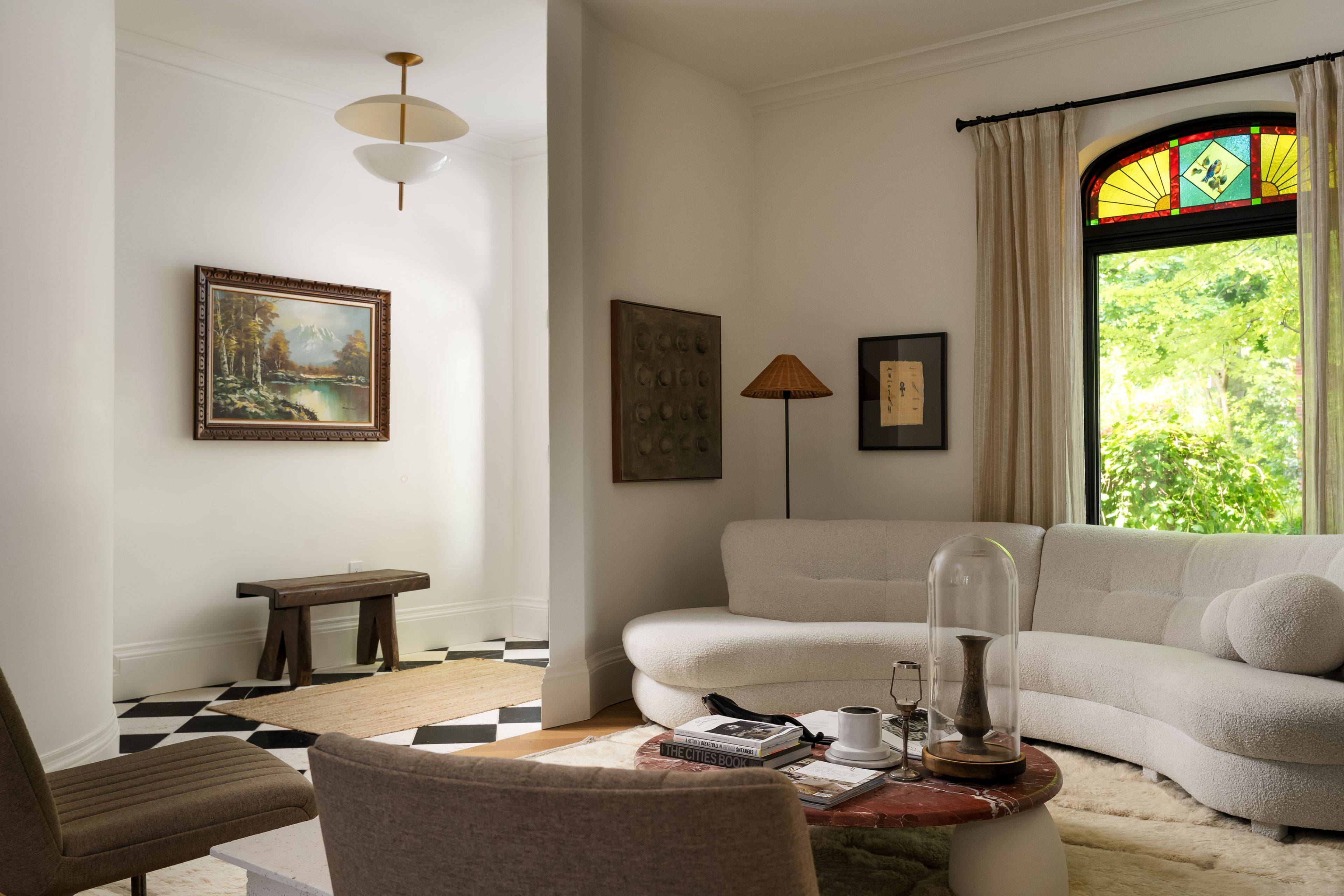4 Beds
5 Baths
4 Beds
5 Baths
Key Details
Property Type Single Family Home
Sub Type Detached
Listing Status Active
Purchase Type For Sale
Approx. Sqft 2000-2500
Subdivision University
MLS Listing ID C12241530
Style 2 1/2 Storey
Bedrooms 4
Annual Tax Amount $13,289
Tax Year 2025
Property Sub-Type Detached
Property Description
Location
Province ON
County Toronto
Community University
Area Toronto
Rooms
Family Room No
Basement Finished with Walk-Out, Separate Entrance
Kitchen 2
Separate Den/Office 1
Interior
Interior Features Carpet Free, In-Law Suite
Cooling Central Air
Fireplaces Number 1
Fireplaces Type Living Room, Natural Gas
Inclusions Main floor kitchen JennAir 36'' panel ready column fridge/freezer with additional under counter refrigerated drawers. 36'' Thermador gas stove with griddle, Thermador dishwasher, Vent-A-Hood range hood. 2nd floor LG washer and dryer. 3rd floor JennAir panel ready under counter beverage fridge. Hot tub & equipment. Basement- Whirlpool appliances with electric stove/oven, fridge/freezer and microwave. Rough-in for additional washer/dryer. All built-ins, light fixtures and window coverings.
Exterior
Exterior Feature Landscape Lighting, Landscaped, Hot Tub, Deck, Patio, Recreational Area
Parking Features Lane
Pool None
View City, Skyline
Roof Type Asphalt Shingle,Membrane
Lot Frontage 23.0
Lot Depth 114.0
Total Parking Spaces 1
Building
Foundation Block, Poured Concrete
Others
Senior Community No
LSV GROUP
Phone






