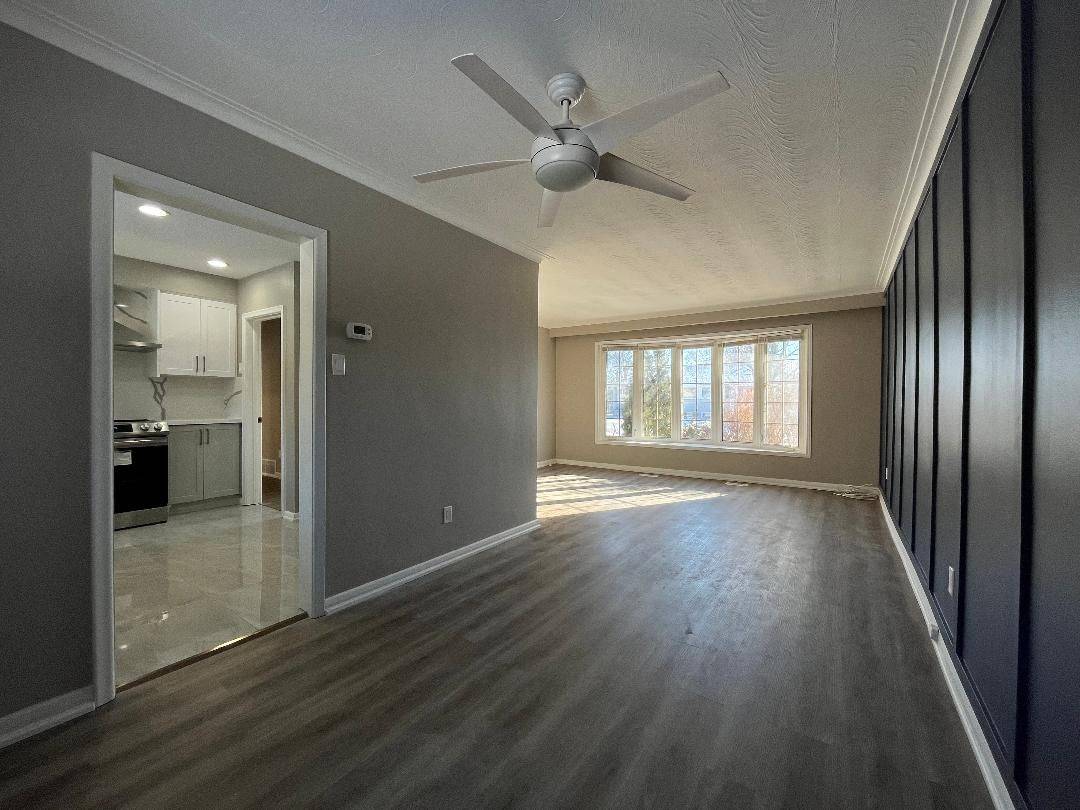REQUEST A TOUR If you would like to see this home without being there in person, select the "Virtual Tour" option and your agent will contact you to discuss available opportunities.
In-PersonVirtual Tour
$ 2,899
3 Beds
1 Bath
$ 2,899
3 Beds
1 Bath
Key Details
Property Type Single Family Home
Sub Type Detached
Listing Status Active
Purchase Type For Rent
Approx. Sqft 700-1100
Subdivision Lynde Creek
MLS Listing ID E12238242
Style Bungalow
Bedrooms 3
Property Sub-Type Detached
Property Description
Bright and spacious 3 Bedroom Bungalow! Kitchen, And Bathroom Were Renovated Just 3 Years Ago! Spacious Living/Dining Room With Large Bay Window. Ensuite Laundry. Large Private Backyard. Close To Great Schools, Parks, Transit And Downtown Whitby. Exclusive Use Of Garage. Easy Access To 412/401.
Location
Province ON
County Durham
Community Lynde Creek
Area Durham
Rooms
Family Room No
Basement None
Kitchen 1
Interior
Interior Features Carpet Free
Cooling Central Air
Inclusions Parking.
Laundry Ensuite
Exterior
Parking Features Available
Garage Spaces 1.0
Pool None
Roof Type Asphalt Shingle
Lot Frontage 72.0
Lot Depth 130.0
Total Parking Spaces 2
Building
Foundation Concrete
Others
Senior Community Yes
Listed by MASTER`S CHOICE REALTY INC.
LSV GROUP
Phone






