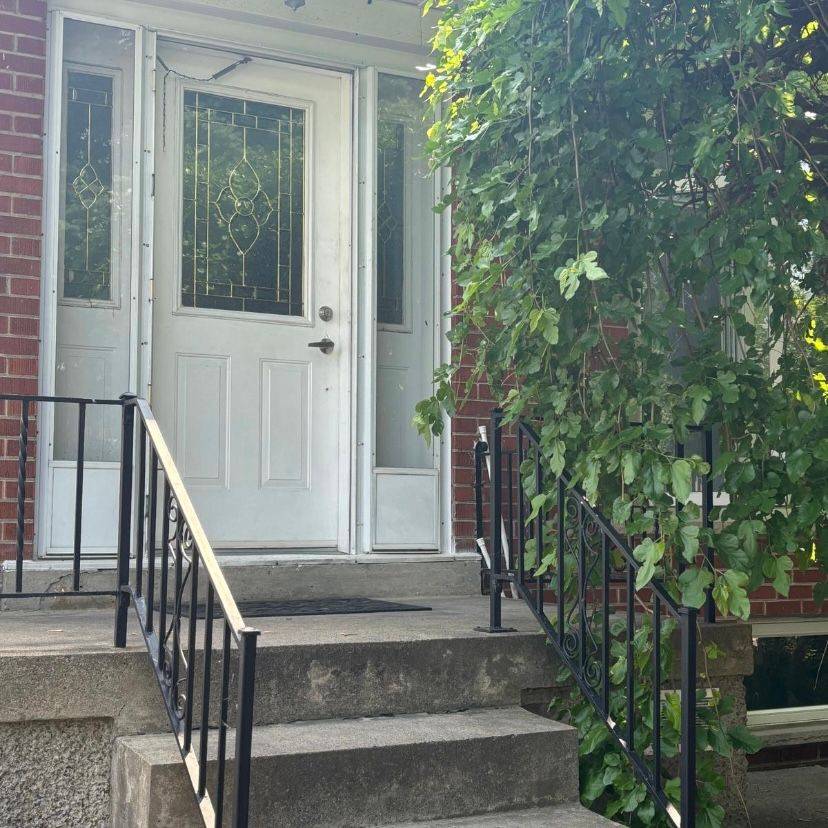REQUEST A TOUR If you would like to see this home without being there in person, select the "Virtual Tour" option and your advisor will contact you to discuss available opportunities.
In-PersonVirtual Tour
$ 2,950
3 Beds
1 Bath
$ 2,950
3 Beds
1 Bath
Key Details
Property Type Single Family Home
Sub Type Detached
Listing Status Active
Purchase Type For Rent
Approx. Sqft 700-1100
Subdivision Markland Wood
MLS Listing ID W12237141
Style Bungalow
Bedrooms 3
Property Sub-Type Detached
Property Description
Immediate occupancy,, West mall and Bloor intersection, close to major highways, 2 min drive to Sherway Gardens mall and Cloverdale mall, 2 min drive to Food Basics, Loblaws and other grocery stores, 5 min to Kipling subway station, beautiful bright and spacious freshly renovated private house (upper level), with huge oversized windows, beautiful private backyard, spacious living room and kitchen, ready to move in. Tenant pay 65% utilities. Employment reference Landlord reference Equifax with credit score and rental applications. Tenant is responsible for grass cutting and snow removal
Location
Province ON
County Toronto
Community Markland Wood
Area Toronto
Rooms
Family Room No
Basement Full
Kitchen 1
Interior
Interior Features Carpet Free
Cooling Central Air
Inclusions fridge , stove, dishwasher, washer and dryer
Laundry In Building
Exterior
Garage Spaces 1.0
Pool None
Roof Type Shingles
Lot Frontage 40.0
Lot Depth 133.0
Total Parking Spaces 1
Building
Foundation Concrete Block
Others
Senior Community No
Listed by HOMELIFE/BAYVIEW REALTY INC.
LSV GROUP
Phone






