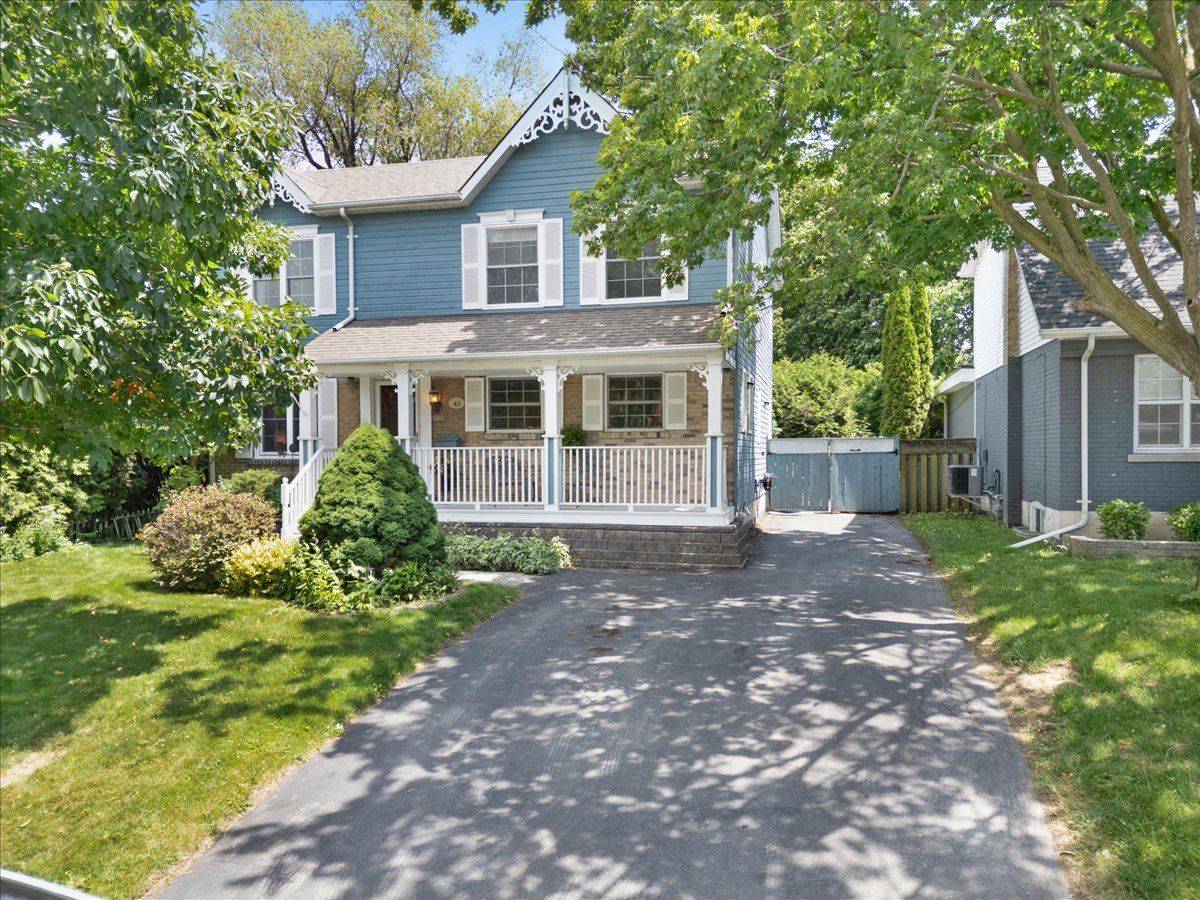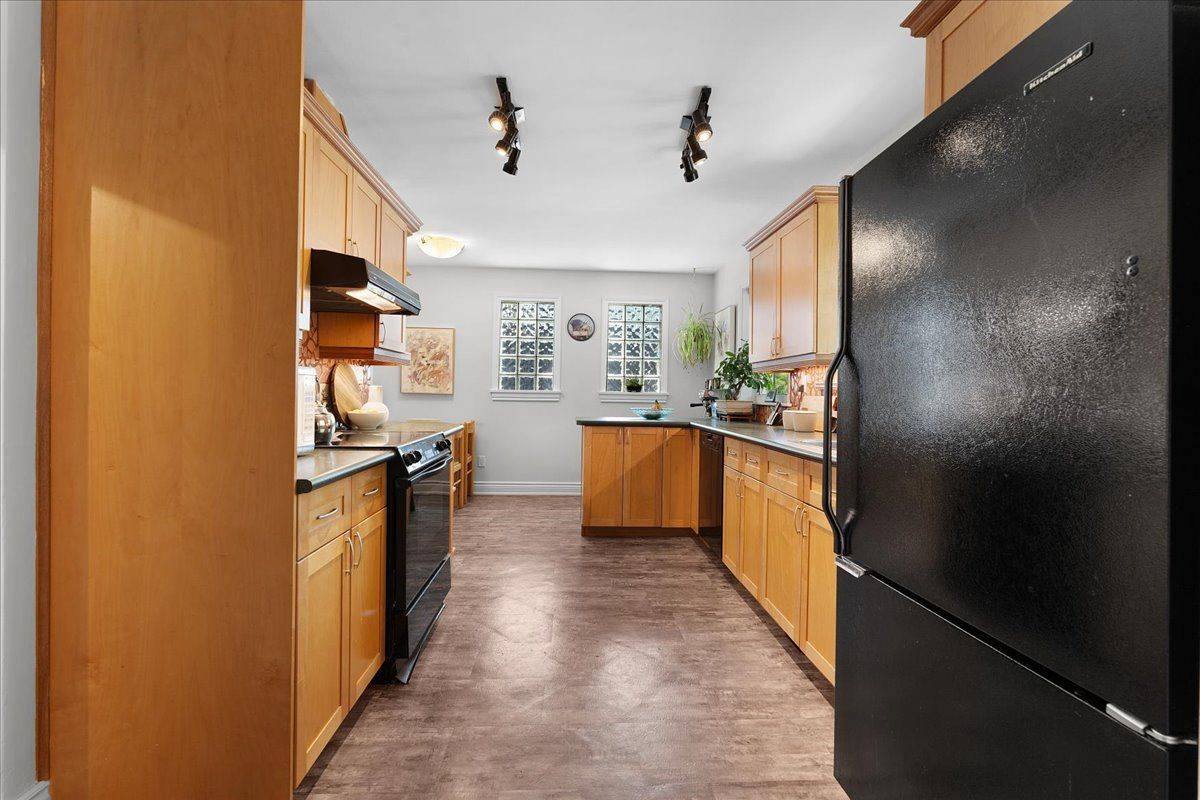3 Beds
2 Baths
3 Beds
2 Baths
Key Details
Property Type Single Family Home
Sub Type Detached
Listing Status Active
Purchase Type For Sale
Approx. Sqft 1500-2000
Subdivision Cliffcrest
MLS Listing ID E12236969
Style 2-Storey
Bedrooms 3
Annual Tax Amount $5,203
Tax Year 2025
Property Sub-Type Detached
Property Description
Location
Province ON
County Toronto
Community Cliffcrest
Area Toronto
Rooms
Family Room Yes
Basement Finished
Kitchen 1
Interior
Interior Features Air Exchanger, Carpet Free, Central Vacuum, Floor Drain, Storage, Water Heater
Cooling Central Air
Fireplaces Type Natural Gas
Inclusions ALL EXISTING KITCHEN APPLIANCES (KITCHEN AID FRIDGE, JENN AIR OVEN, MIELE DISHWASHER), AMANA WASHER & DRYER AND UPRIGHT FREEZER, BUILT IN DESK TOP & BOOKSHELVES IN OFFICE, ALL EXISTING LIGHT FIXTURES, CUSTOM ROMAN WINDOW SHADES.
Exterior
Exterior Feature Porch, Privacy
Parking Features Private
Pool None
Roof Type Shingles
Lot Frontage 50.0
Lot Depth 91.33
Total Parking Spaces 5
Building
Foundation Block
Others
Senior Community No
Security Features Carbon Monoxide Detectors,Smoke Detector
LSV GROUP
Phone






