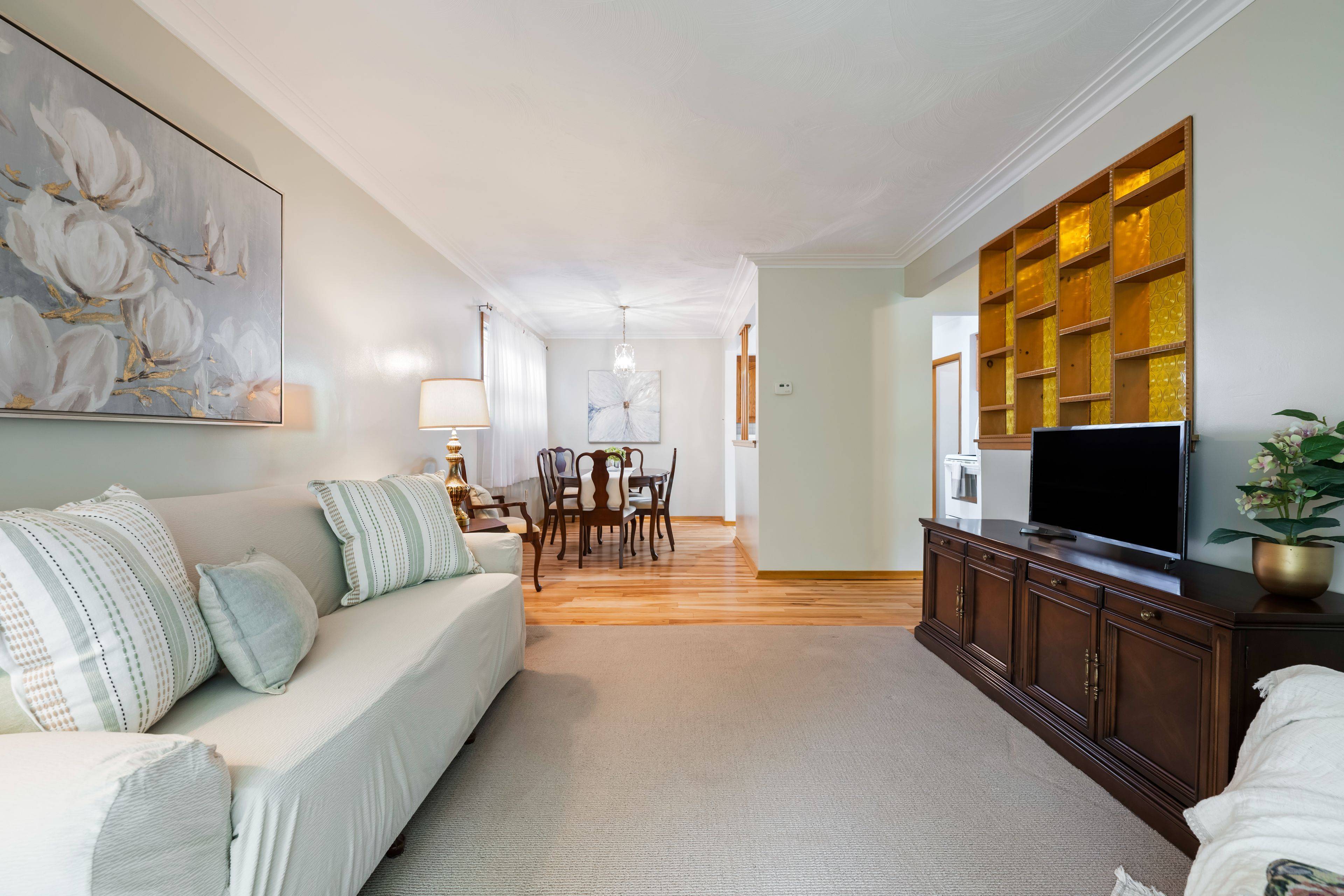4 Beds
2 Baths
4 Beds
2 Baths
Key Details
Property Type Single Family Home
Sub Type Detached
Listing Status Active
Purchase Type For Sale
Approx. Sqft 700-1100
Subdivision Orangeville
MLS Listing ID W12236312
Style Bungalow
Bedrooms 4
Annual Tax Amount $4,872
Tax Year 2024
Property Sub-Type Detached
Property Description
Location
Province ON
County Dufferin
Community Orangeville
Area Dufferin
Rooms
Family Room No
Basement Partially Finished
Kitchen 1
Separate Den/Office 1
Interior
Interior Features Primary Bedroom - Main Floor
Cooling Central Air
Fireplaces Type Natural Gas
Inclusions All ELFs, All Window Coverings, Fridge/Oven, Washer/Dryer (3+/- yrs), Gazebo, Stand up Freezer (2024)
Exterior
Garage Spaces 1.0
Pool None
Roof Type Shingles
Lot Frontage 75.01
Lot Depth 150.22
Total Parking Spaces 3
Building
Foundation Poured Concrete
Others
Senior Community Yes
LSV GROUP
Phone






