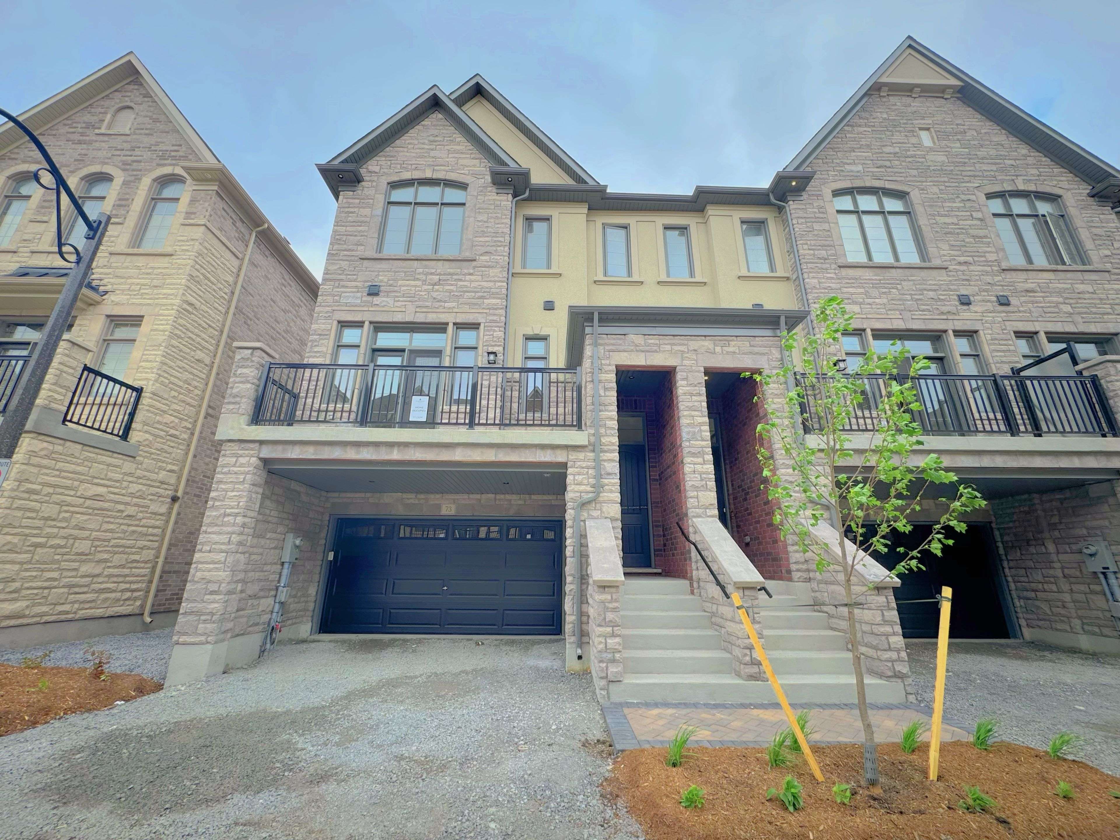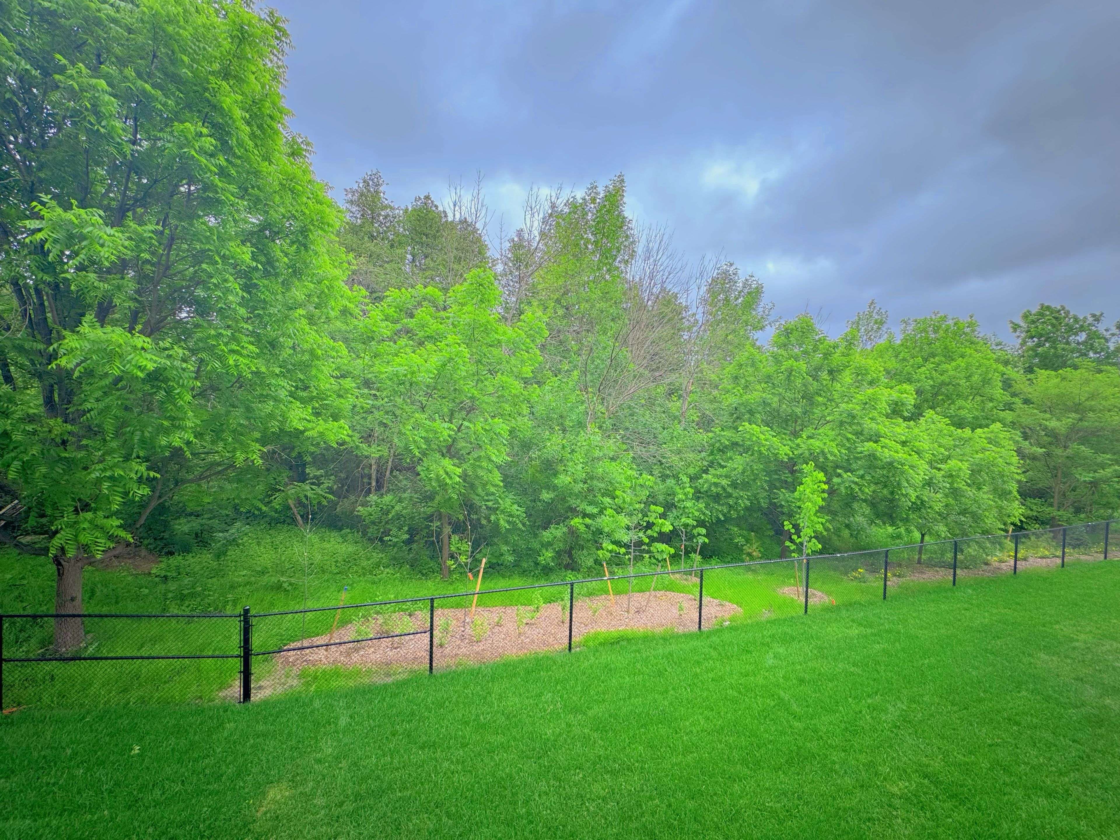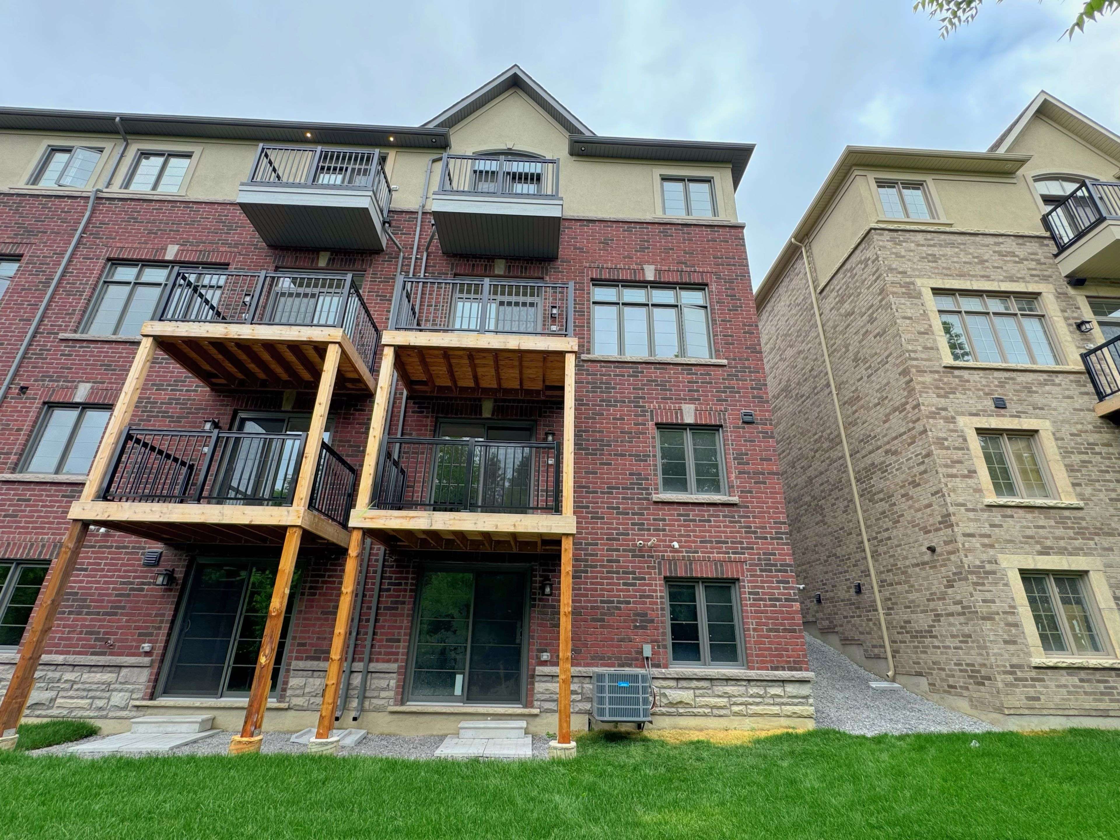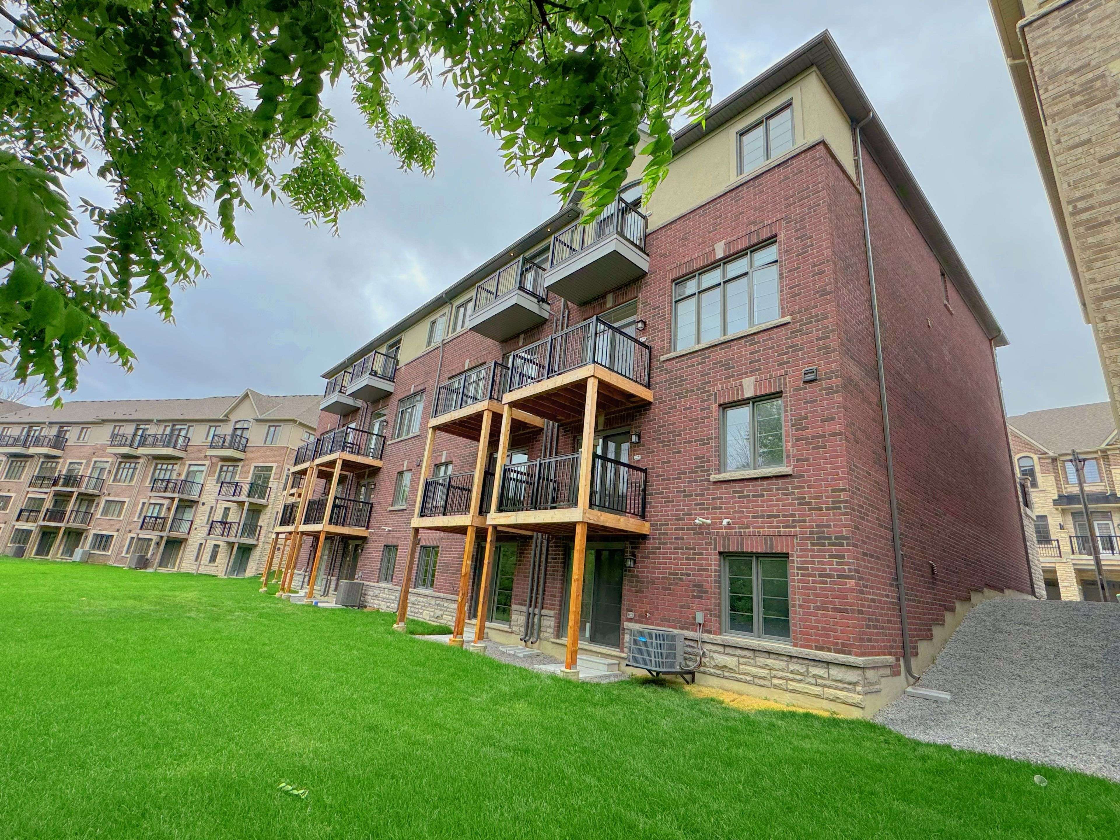4 Beds
4 Baths
4 Beds
4 Baths
Key Details
Property Type Condo, Townhouse
Sub Type Att/Row/Townhouse
Listing Status Active
Purchase Type For Rent
Approx. Sqft 3000-3500
Subdivision Angus Glen
MLS Listing ID N12234500
Style 3-Storey
Bedrooms 4
Building Age New
Property Sub-Type Att/Row/Townhouse
Property Description
Location
Province ON
County York
Community Angus Glen
Area York
Rooms
Family Room Yes
Basement Walk-Out, Full
Kitchen 1
Interior
Interior Features Auto Garage Door Remote, Built-In Oven
Cooling Central Air
Fireplaces Type Family Room, Natural Gas
Inclusions All Existing Appliances: Sub Zero Fridge, Wolf Gas Stove, Modern Hood Fan, Dishwasher, Washer & Dryer. All Existing Elf, GDO & Remote, A/C.
Laundry Ensuite, Laundry Room
Exterior
Garage Spaces 2.0
Pool None
View Golf Course, Trees/Woods, Creek/Stream
Roof Type Asphalt Shingle
Total Parking Spaces 4
Building
Foundation Concrete
Others
Senior Community Yes
LSV GROUP
Phone






