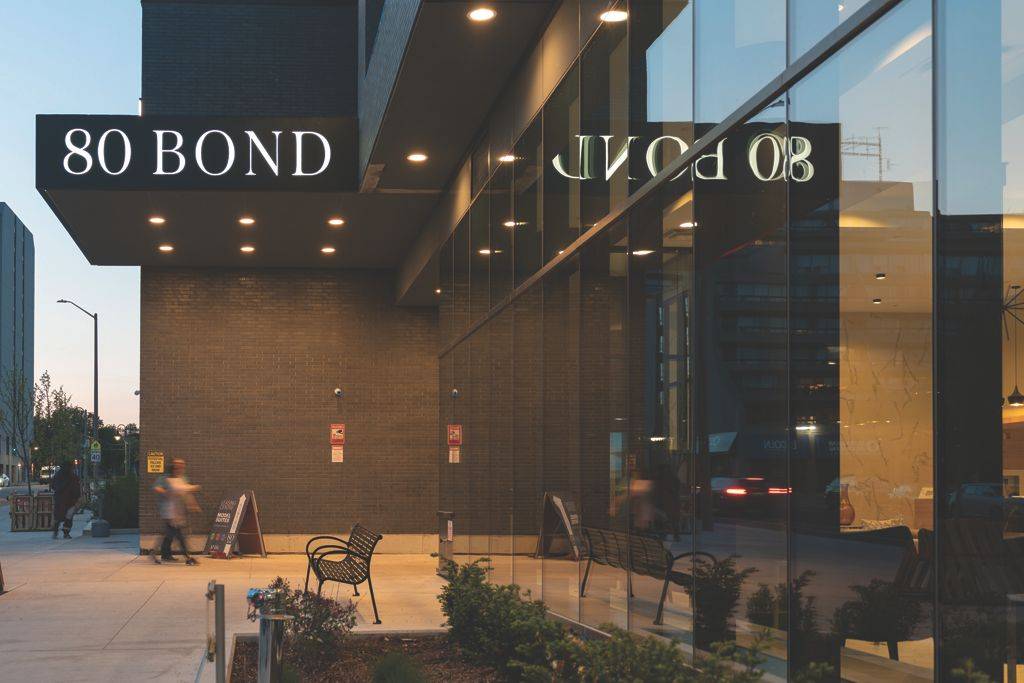REQUEST A TOUR If you would like to see this home without being there in person, select the "Virtual Tour" option and your advisor will contact you to discuss available opportunities.
In-PersonVirtual Tour
$ 2,380
2 Beds
2 Baths
$ 2,380
2 Beds
2 Baths
Key Details
Property Type Single Family Home
Sub Type Other
Listing Status Active
Purchase Type For Rent
Approx. Sqft 700-1100
Subdivision Central
MLS Listing ID E12233256
Style Apartment
Bedrooms 2
Building Age 0-5
Property Sub-Type Other
Property Description
Experience a new standard of upscale urban living at 80 Bond Street East, a premier condo-style residence nestled in the vibrant core of downtown Oshawa. Surrounded by the city's attractions, including the Tribute Communities Centre, The Robert McLaughlin Gallery, Oshawa Centre, Lakeridge Health, and the campuses of Trent University and Durham College, this prime location offers unrivaled accessibility and lifestyle convenience. With the Oshawa GO Rail and Bus Station just moments away, and top-tier shopping, grocery (Costco, NoFrills, Metro, Walmart), major banks, and artisan coffee shops all within minutes, your new home places everything you need right at your doorstep.
Location
Province ON
County Durham
Community Central
Area Durham
Rooms
Family Room No
Basement None
Kitchen 1
Interior
Interior Features Separate Heating Controls
Cooling Central Air
Inclusions Appliances
Laundry In-Suite Laundry
Exterior
Parking Features None
Garage Spaces 1.0
Pool None
Roof Type Flat
Total Parking Spaces 1
Building
Foundation Concrete
Others
Senior Community Yes
Listed by CENTURY 21 UNITED REALTY INC.
LSV GROUP
Phone





