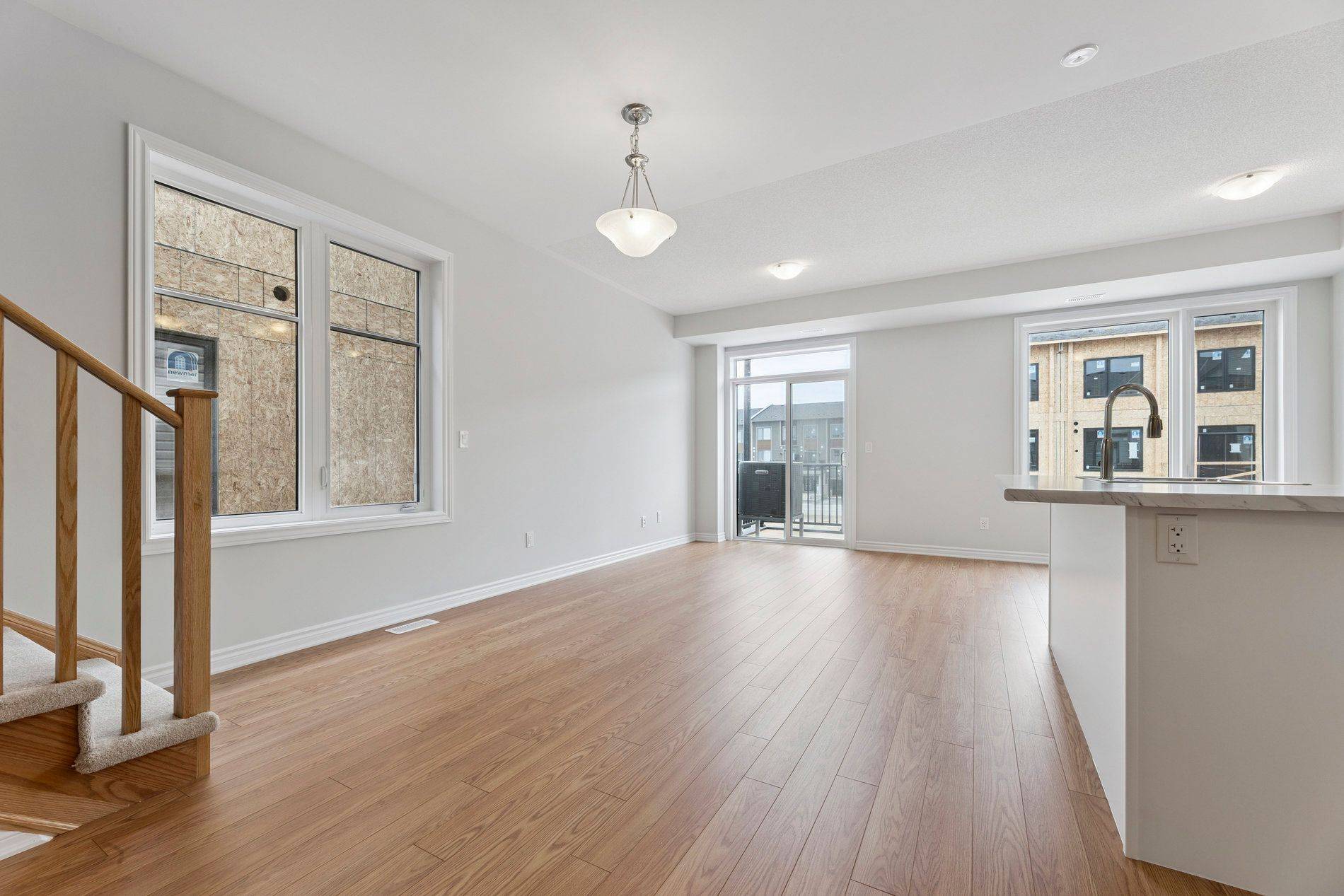2 Beds
3 Baths
2 Beds
3 Baths
Key Details
Property Type Condo, Townhouse
Sub Type Att/Row/Townhouse
Listing Status Active
Purchase Type For Sale
Approx. Sqft 1100-1500
Subdivision Kedron
MLS Listing ID E12232907
Style 3-Storey
Bedrooms 2
Building Age New
Tax Year 2025
Property Sub-Type Att/Row/Townhouse
Property Description
Location
Province ON
County Durham
Community Kedron
Area Durham
Rooms
Family Room No
Basement None
Kitchen 1
Interior
Interior Features Water Heater
Cooling Central Air
Inclusions Appliance Voucher From Builder: Stainless Steel Kitchen Appliances including Stove, Fridge, Dishwasher. Washer & Dryer in White Colour
Exterior
Parking Features Private
Garage Spaces 1.0
Pool None
View Park/Greenbelt
Roof Type Shingles
Lot Frontage 47.6
Lot Depth 24.9
Total Parking Spaces 2
Building
Foundation Concrete
Others
Senior Community Yes
Monthly Total Fees $119
ParcelsYN Yes
Virtual Tour https://sites.odyssey3d.ca/mls/197042281
LSV GROUP
Phone






