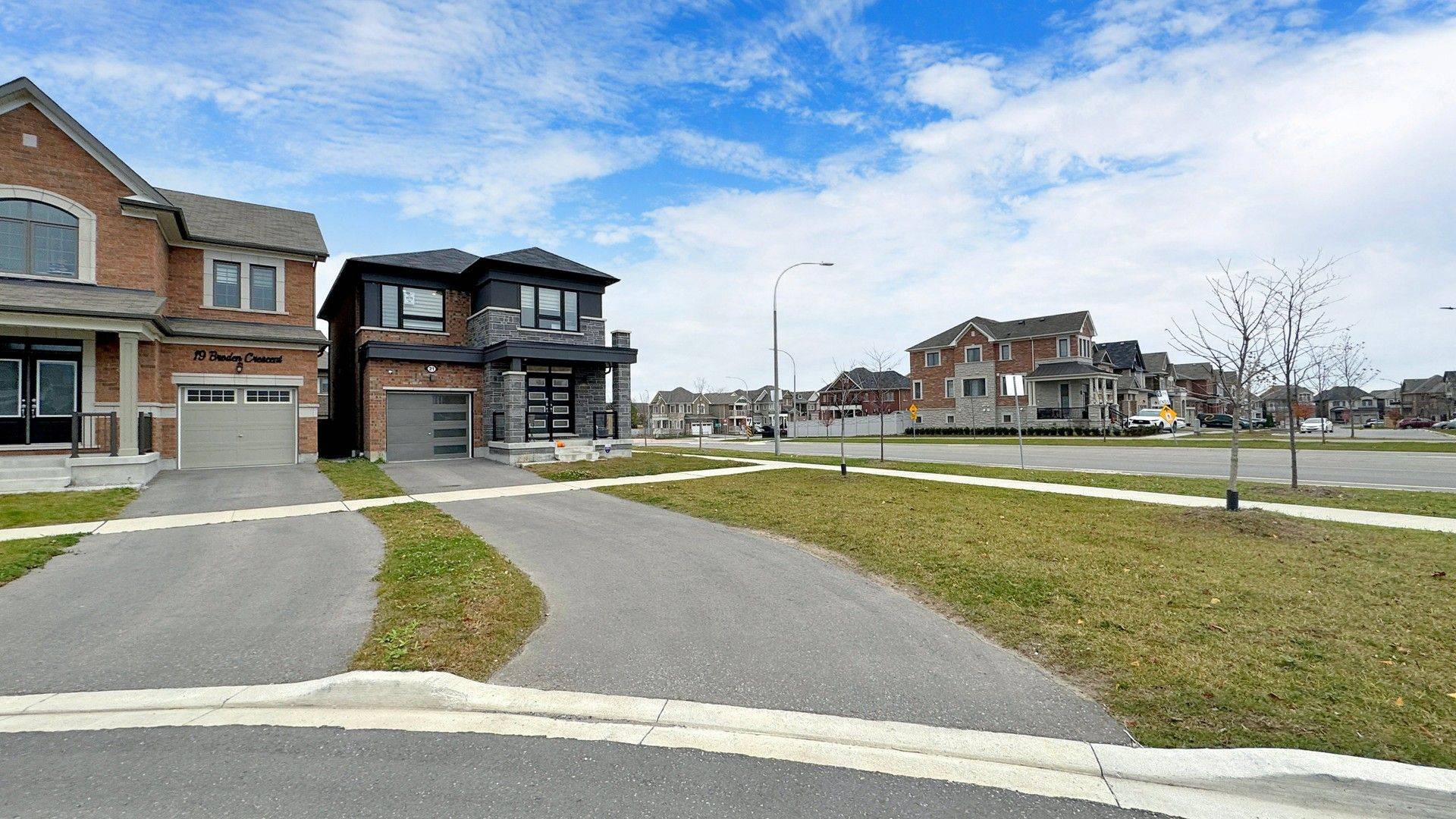REQUEST A TOUR If you would like to see this home without being there in person, select the "Virtual Tour" option and your agent will contact you to discuss available opportunities.
In-PersonVirtual Tour
$ 1,050,000
Est. payment | /mo
4 Beds
3 Baths
$ 1,050,000
Est. payment | /mo
4 Beds
3 Baths
Key Details
Property Type Single Family Home
Sub Type Detached
Listing Status Active
Purchase Type For Sale
Approx. Sqft 1500-2000
Subdivision Rural Whitby
MLS Listing ID E12231073
Style 2-Storey
Bedrooms 4
Building Age 0-5
Annual Tax Amount $7,420
Tax Year 2025
Property Sub-Type Detached
Property Description
10++, 3 Br Det. **Over 1850 Sqft, 24 Hr Public Transit & Go Train, 2nd Floor Laundry, Spacious Family Rm On 2nd Floor, Large Backyard, Granite Countertop, Modern Kitchen, 3 Car Parking, Newly Painted, Pot Lights And Chandeliers, Entrance To Home Through Garage, Corner Lot.
Location
Province ON
County Durham
Community Rural Whitby
Area Durham
Rooms
Family Room Yes
Basement Unfinished
Kitchen 1
Separate Den/Office 1
Interior
Interior Features None
Cooling Central Air
Inclusions Stove, Fridge, Dishwasher, Washer, Dryer, All Elf's
Exterior
Parking Features Private
Garage Spaces 1.0
Pool None
Roof Type Shingles
Lot Frontage 35.47
Lot Depth 92.01
Total Parking Spaces 4
Building
Foundation Concrete
Others
Senior Community Yes
Listed by HOMELIFE/FUTURE REALTY INC.
LSV GROUP
Phone






