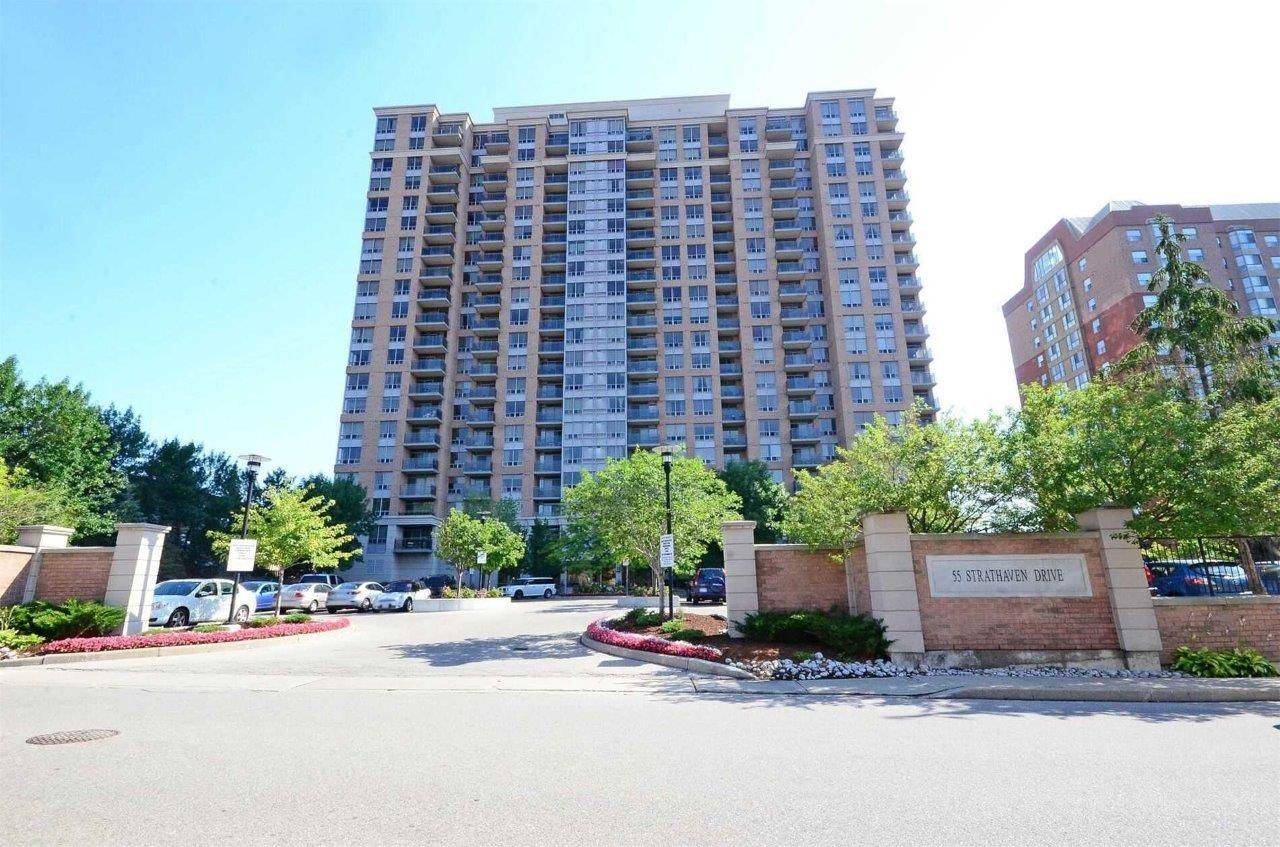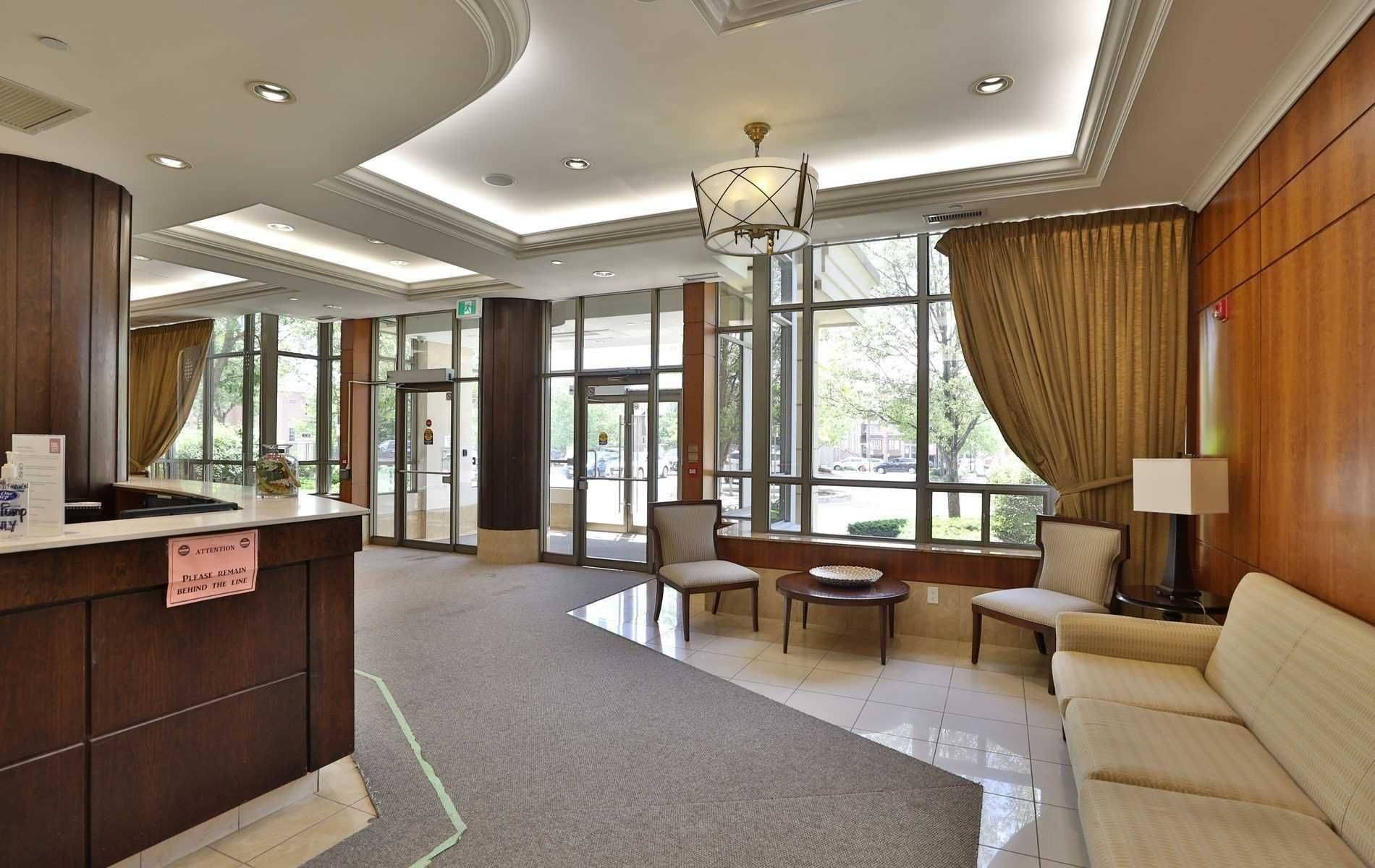3 Beds
2 Baths
3 Beds
2 Baths
Key Details
Property Type Condo
Sub Type Condo Apartment
Listing Status Active
Purchase Type For Rent
Approx. Sqft 1000-1199
Subdivision Hurontario
MLS Listing ID W12230996
Style Apartment
Bedrooms 3
Building Age 16-30
Property Sub-Type Condo Apartment
Property Description
Location
Province ON
County Peel
Community Hurontario
Area Peel
Rooms
Family Room No
Basement None
Kitchen 1
Separate Den/Office 1
Interior
Interior Features None
Cooling Central Air
Inclusions Electrical Light Fixture, Fridge, Stove, B/I Dishwasher, Washer, Dryer, Existing Window Coverings, 2 Side By Side Parking, 1 Storage Locker
Laundry Ensuite
Exterior
Parking Features Other
Garage Spaces 2.0
Amenities Available Concierge, Exercise Room, Lap Pool, Visitor Parking, Game Room, Sauna
View Clear
Exposure South West
Total Parking Spaces 2
Balcony Open
Building
Locker Exclusive
Others
Senior Community Yes
Security Features Concierge/Security,Security Guard
Pets Allowed No
Virtual Tour https://myre.io/0KHj8gUG1dkv
LSV GROUP
Phone






