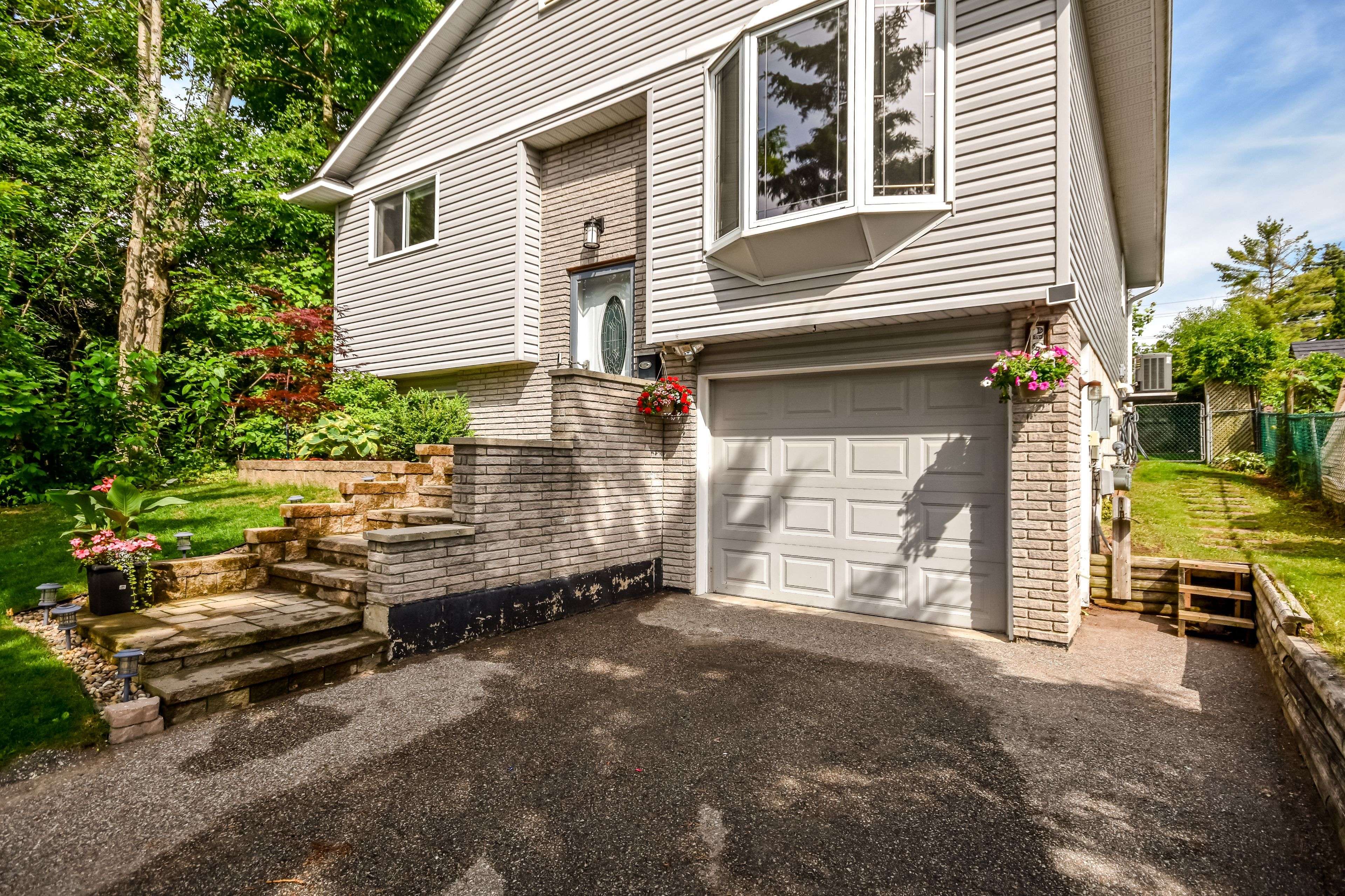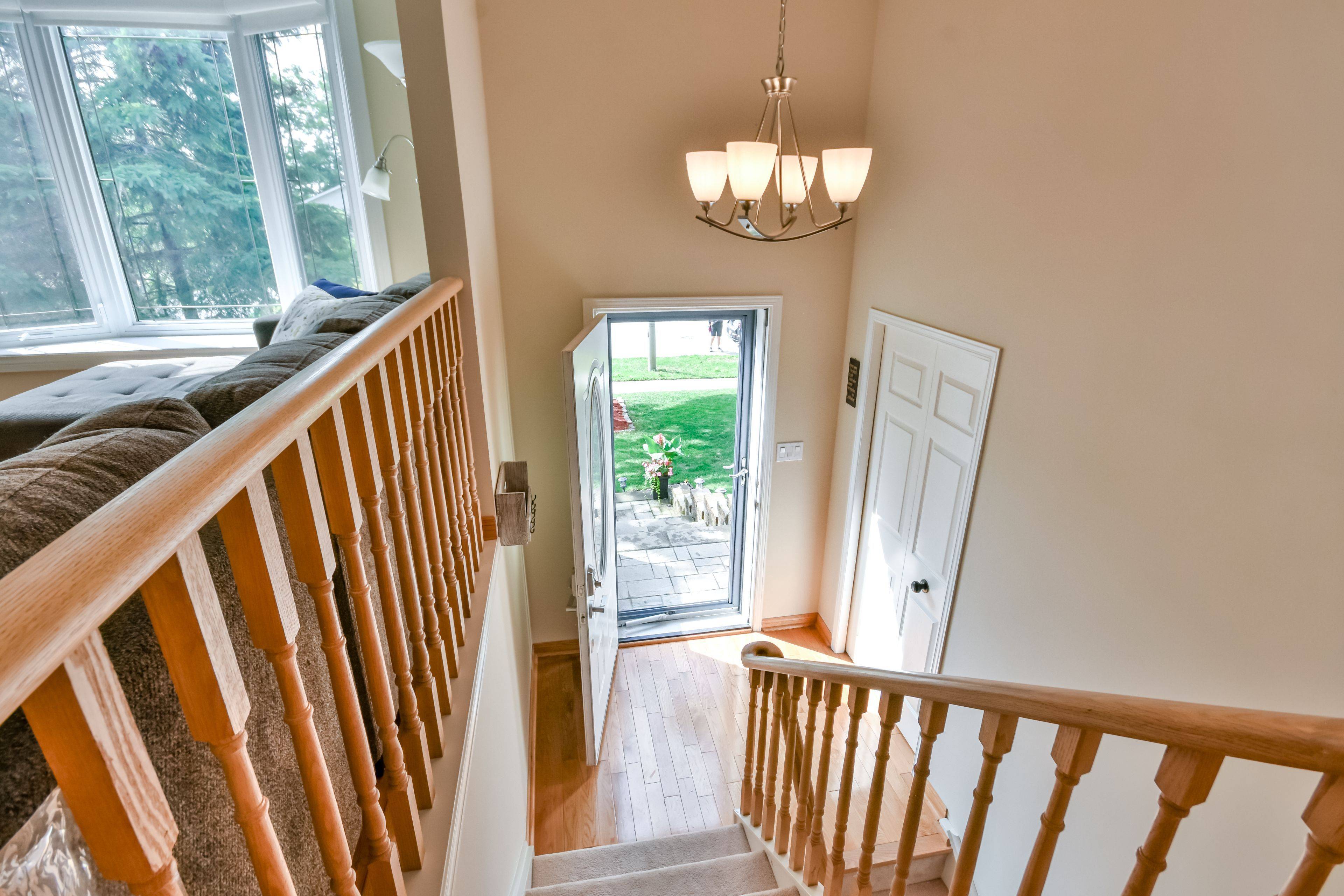3 Beds
2 Baths
3 Beds
2 Baths
Key Details
Property Type Single Family Home
Sub Type Detached
Listing Status Active
Purchase Type For Sale
Approx. Sqft 1100-1500
Subdivision Orillia
MLS Listing ID S12229987
Style Bungalow-Raised
Bedrooms 3
Building Age 16-30
Annual Tax Amount $3,932
Tax Year 2024
Property Sub-Type Detached
Property Description
Location
Province ON
County Simcoe
Community Orillia
Area Simcoe
Rooms
Family Room Yes
Basement Finished with Walk-Out
Kitchen 1
Interior
Interior Features Sauna, Auto Garage Door Remote
Cooling Central Air
Fireplaces Number 1
Inclusions refrigerator, stove, microwave, washer/dryer, window coverings, garage door opener plus remote, TV mounts excluding tvs, water softener, KUBE water filter
Exterior
Garage Spaces 1.0
Pool None
Roof Type Asphalt Shingle
Lot Frontage 40.34
Lot Depth 83.56
Total Parking Spaces 3
Building
Foundation Poured Concrete
Others
Senior Community Yes
Security Features Alarm System
ParcelsYN No
Virtual Tour https://www.youtube.com/watch?v=YQrnQ4g01-A
LSV GROUP
Phone






