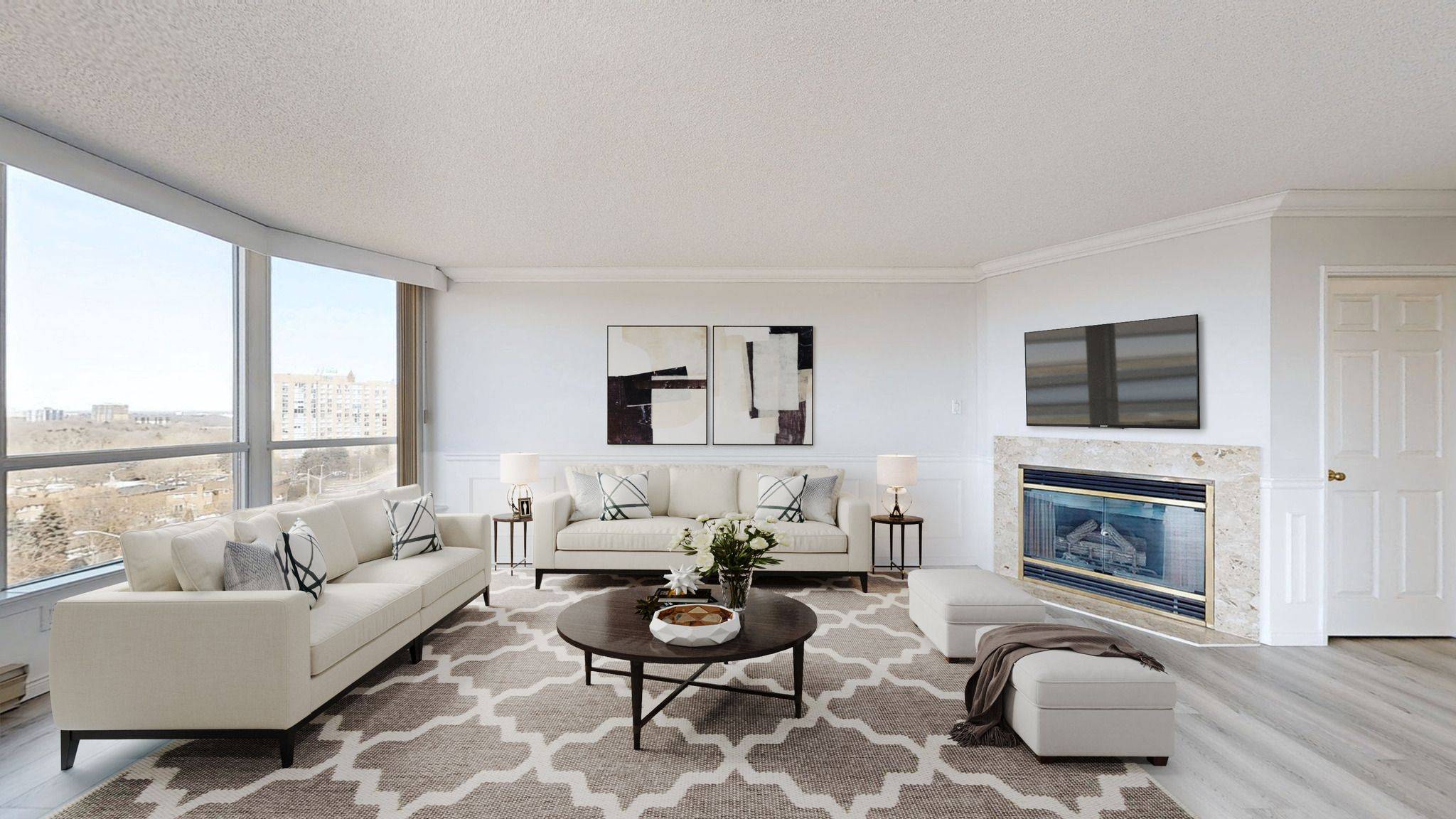3 Beds
2 Baths
3 Beds
2 Baths
Key Details
Property Type Condo
Sub Type Condo Apartment
Listing Status Active
Purchase Type For Sale
Approx. Sqft 1400-1599
Subdivision Guildwood
MLS Listing ID E12229159
Style Apartment
Bedrooms 3
HOA Fees $1,233
Annual Tax Amount $3,734
Tax Year 2024
Property Sub-Type Condo Apartment
Property Description
Location
Province ON
County Toronto
Community Guildwood
Area Toronto
Zoning Residential Condominium
Rooms
Family Room Yes
Basement None
Kitchen 1
Separate Den/Office 1
Interior
Interior Features Carpet Free
Cooling Central Air
Fireplaces Number 1
Inclusions Existing S/S Fridge, S/S Stove, B/I S/S Dishwasher, B/I S/S Slimline Microwave, Stacked Washer/Dryer, California Shutters, all window covg's
Laundry Ensuite
Exterior
Parking Features Underground
Garage Spaces 2.0
Amenities Available Guest Suites, Gym, Indoor Pool, Party Room/Meeting Room, Tennis Court
View Clear, Panoramic
Exposure North West
Total Parking Spaces 2
Balcony Open
Building
Locker None
Others
Senior Community Yes
Pets Allowed Restricted
Virtual Tour https://www.winsold.com/tour/392186
LSV GROUP
Phone






