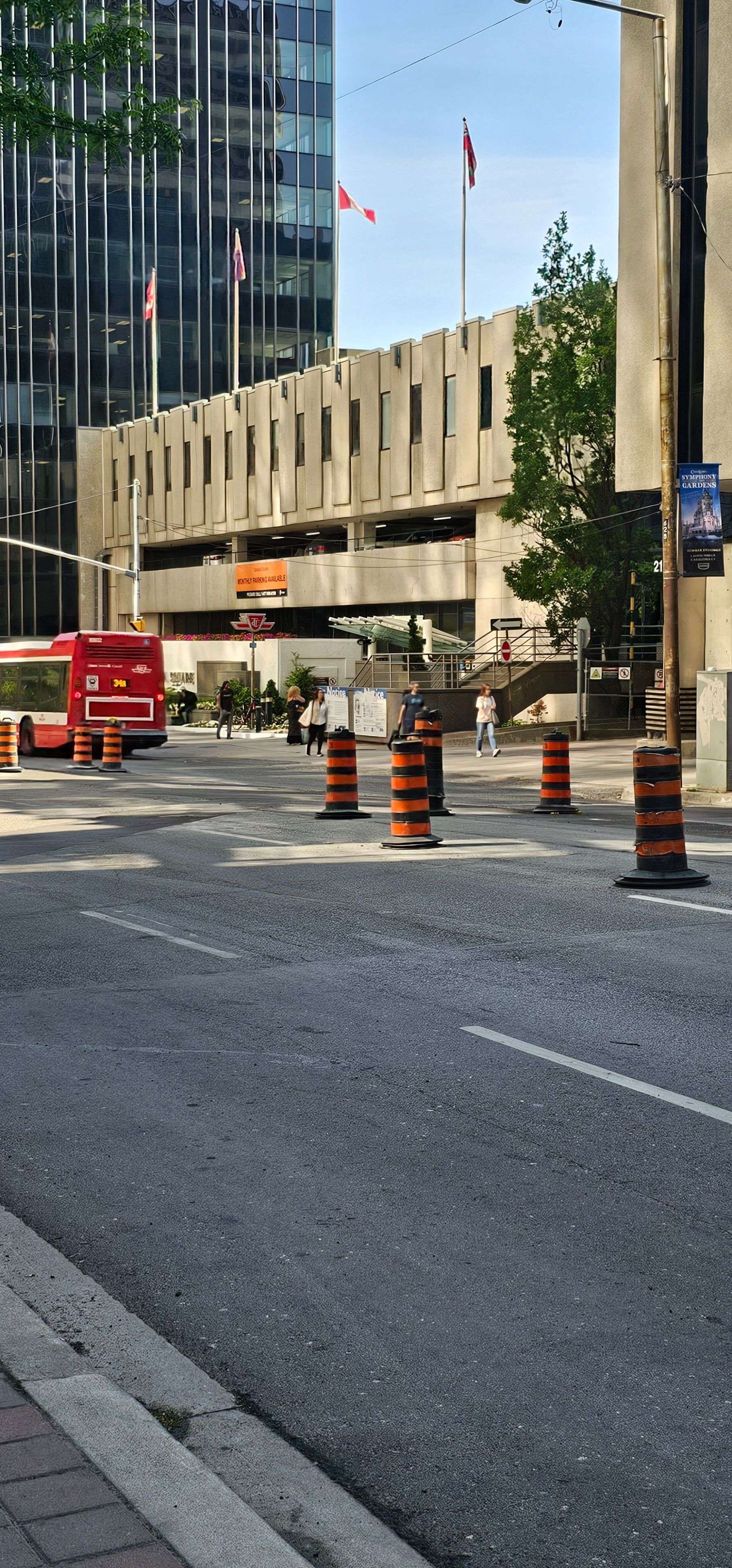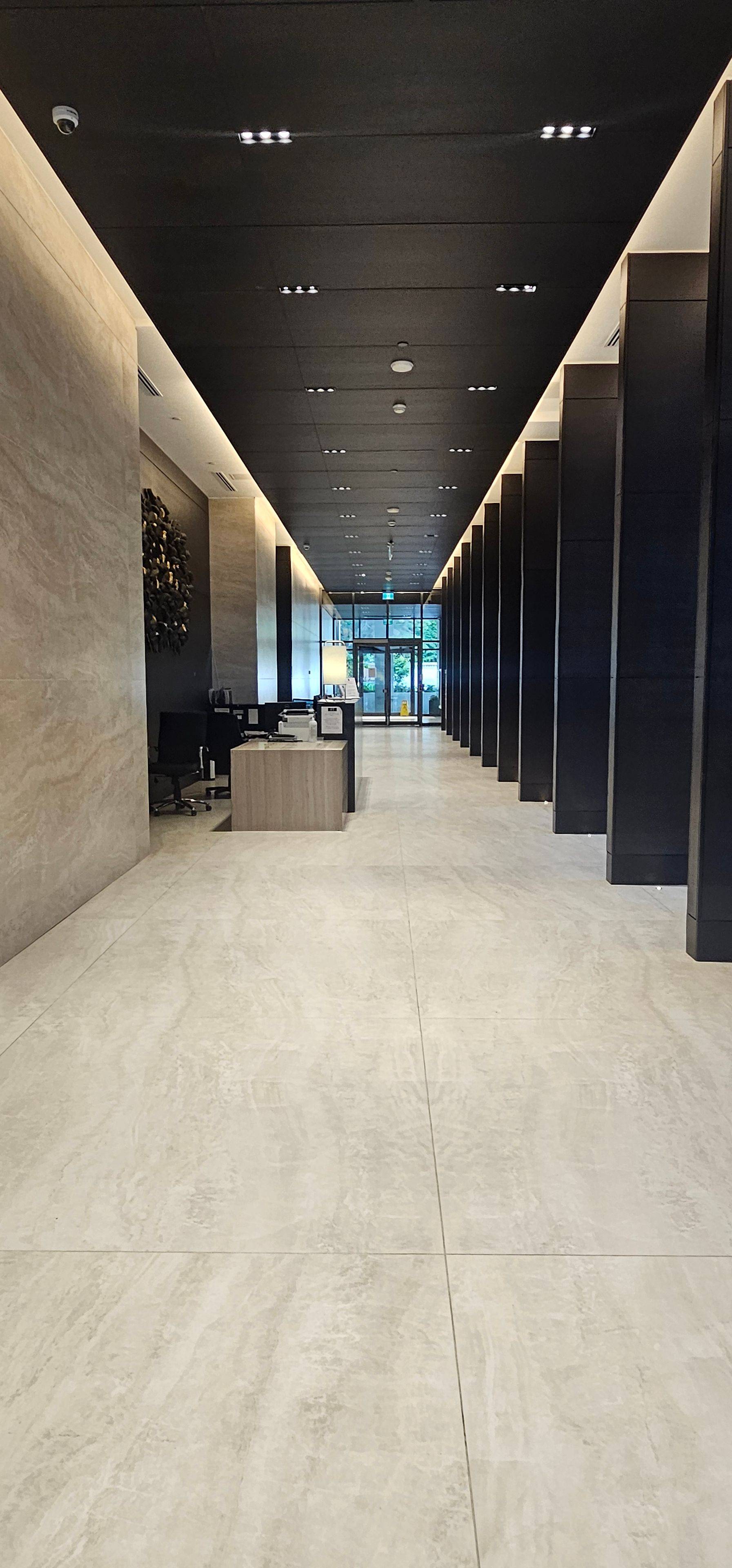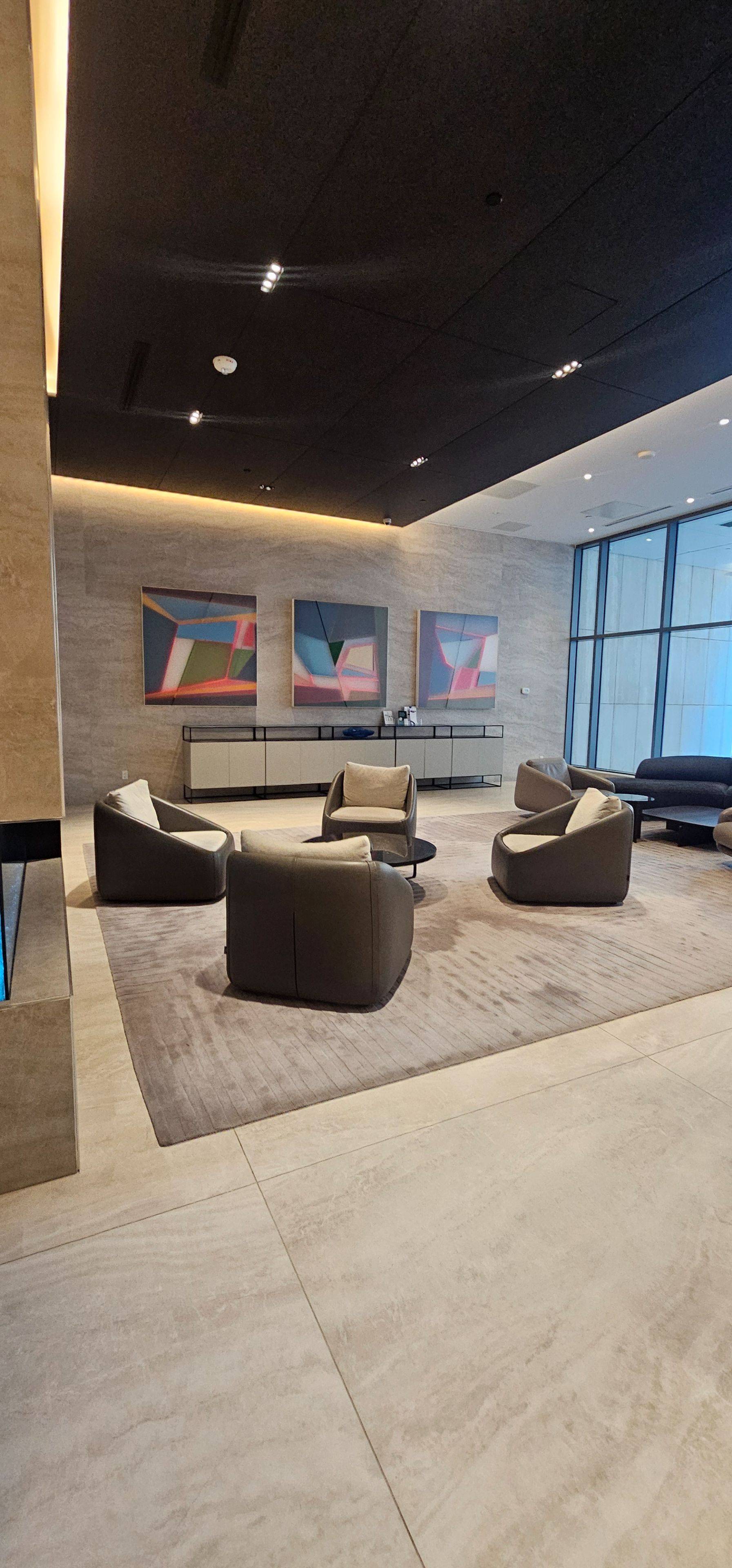REQUEST A TOUR If you would like to see this home without being there in person, select the "Virtual Tour" option and your agent will contact you to discuss available opportunities.
In-PersonVirtual Tour
$ 1,999
1 Bed
1 Bath
$ 1,999
1 Bed
1 Bath
Key Details
Property Type Condo
Sub Type Condo Apartment
Listing Status Active
Purchase Type For Rent
Approx. Sqft 500-599
Subdivision Mount Pleasant West
MLS Listing ID C12228756
Style Apartment
Bedrooms 1
Property Sub-Type Condo Apartment
Property Description
Live in the Heart of Midtown at Yonge & Eglinton! This beautifully laid-out 1-bedroom unit offers 518 sq.ft. of functional, open-concept living with no wasted space perfect for comfortable city life. Enjoy stunning south-facing views from your expansive 135 sq.ft. balcony. Ideally located just across from the Yonge & Eglinton Subway Station, this residence offers unbeatable access to transit, shopping, dining, and entertainment. The building features world-class amenities including a rooftop terrace, stylish lounges, a media room, and more. A fantastic opportunity to live in one of Torontos most vibrant and connected neighborhoods.
Location
Province ON
County Toronto
Community Mount Pleasant West
Area Toronto
Rooms
Family Room No
Basement None
Kitchen 1
Interior
Interior Features Built-In Oven, Carpet Free
Cooling Central Air
Laundry Ensuite
Exterior
Exposure South
Balcony Open
Building
Locker None
Others
Senior Community No
Pets Allowed Restricted
Listed by PROPERTY.CA INC.
LSV GROUP
Phone






