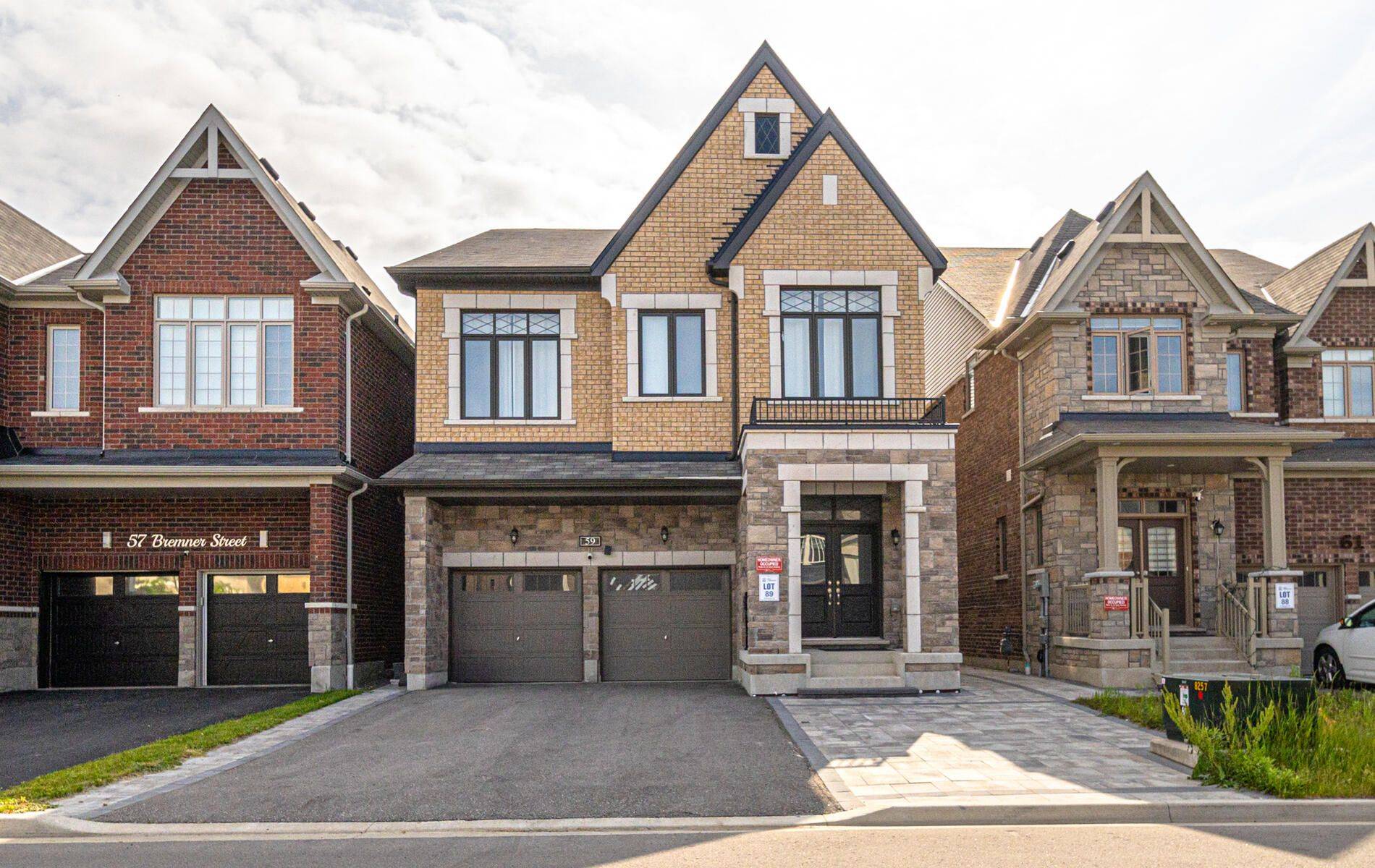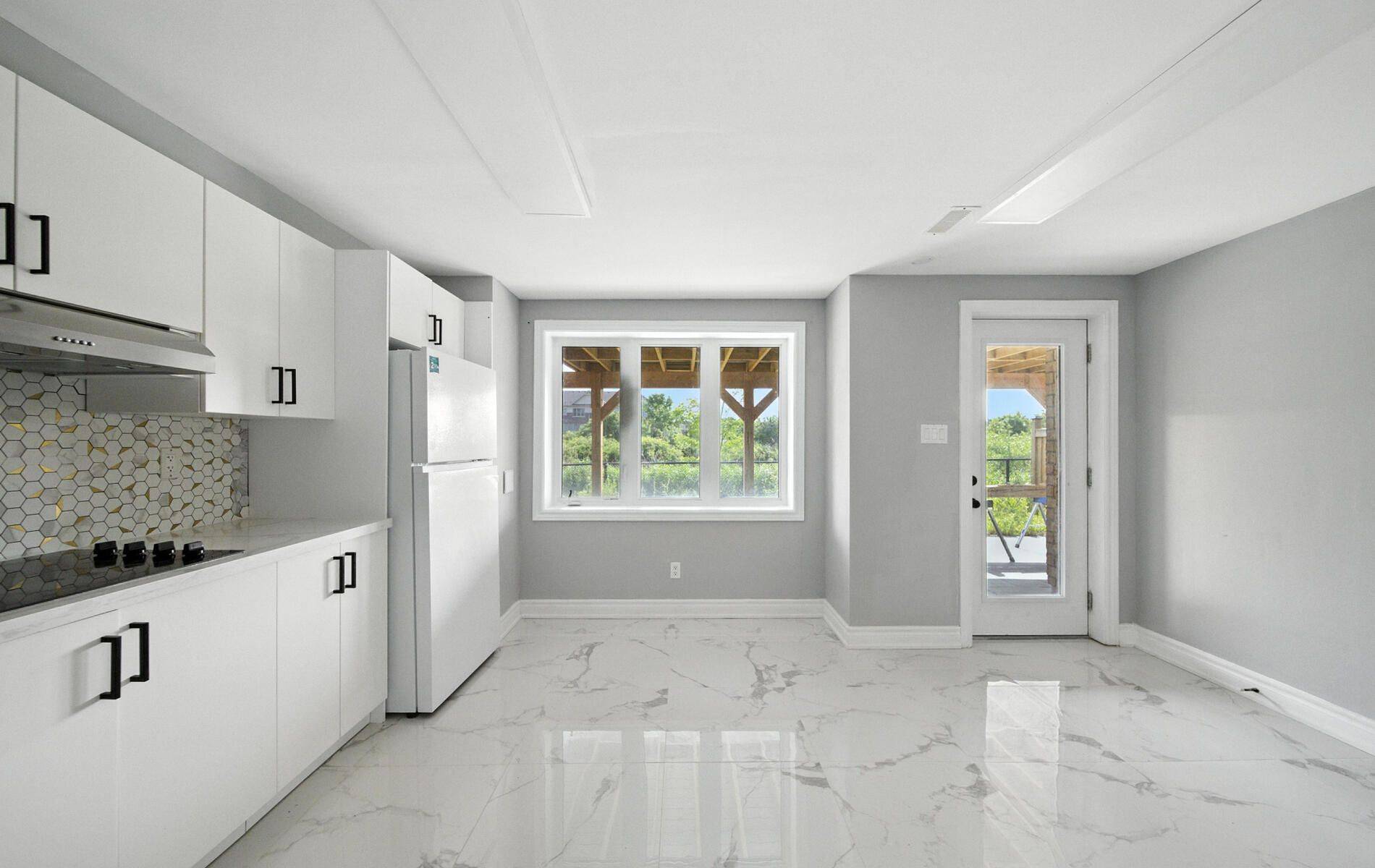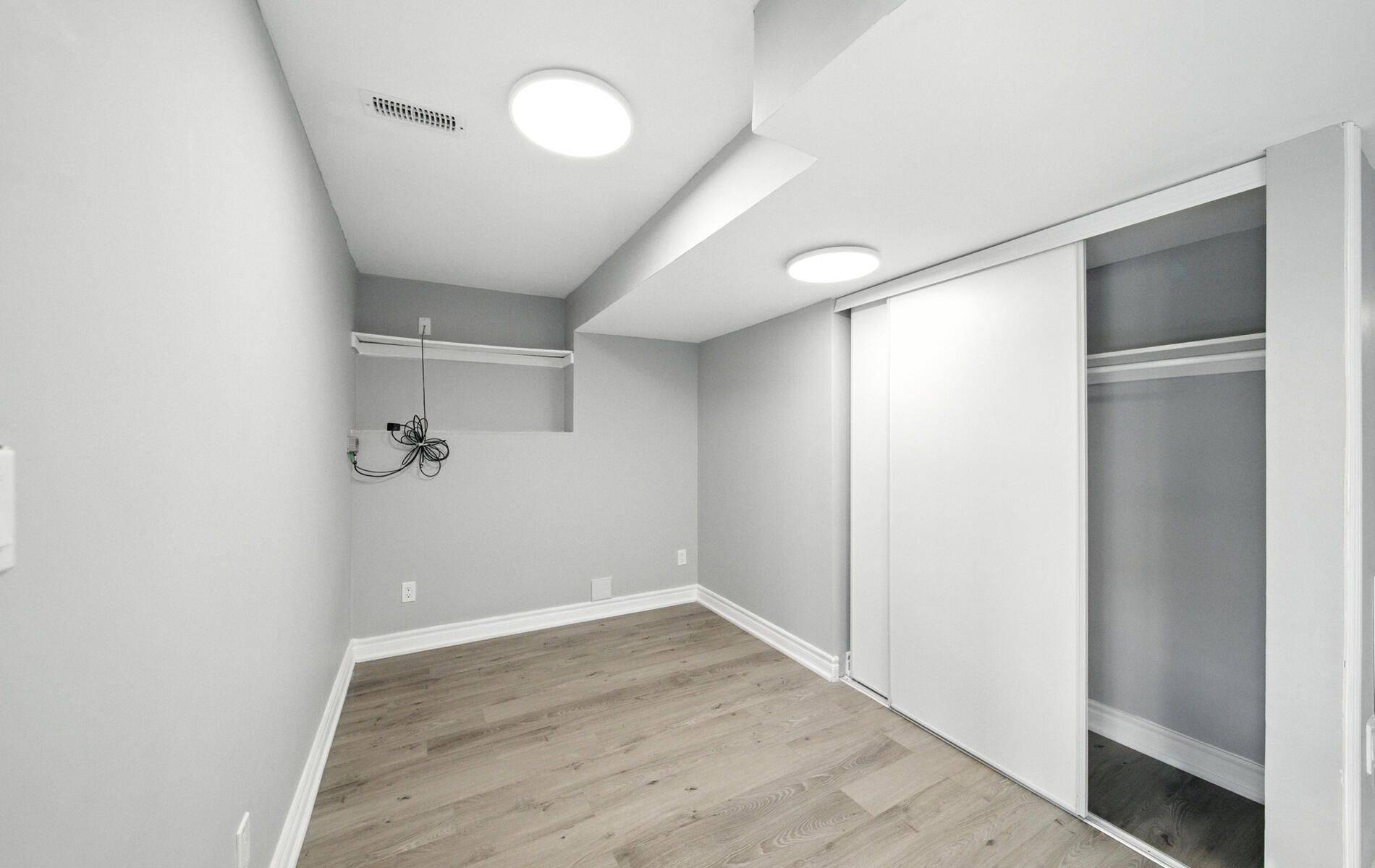3 Beds
2 Baths
3 Beds
2 Baths
Key Details
Property Type Single Family Home
Sub Type Detached
Listing Status Active
Purchase Type For Rent
Approx. Sqft 3000-3500
Subdivision Rolling Acres
MLS Listing ID E12228276
Style 2-Storey
Bedrooms 3
Property Sub-Type Detached
Property Description
Location
Province ON
County Durham
Community Rolling Acres
Area Durham
Rooms
Family Room No
Basement Apartment
Kitchen 1
Separate Den/Office 1
Interior
Interior Features Carpet Free, Floor Drain
Cooling Central Air
Inclusions Brand New Appliances: Fridge, Build In Glass Electric Cooktop, Rangehood, Stacked Washer & Dryer, Electrical Light Fixture. Outdoor 1 Parking Spot Included.
Laundry In Basement
Exterior
Pool None
Roof Type Shingles
Lot Frontage 11.0
Lot Depth 30.3
Total Parking Spaces 1
Building
Foundation Concrete
Others
Senior Community No
LSV GROUP
Phone






