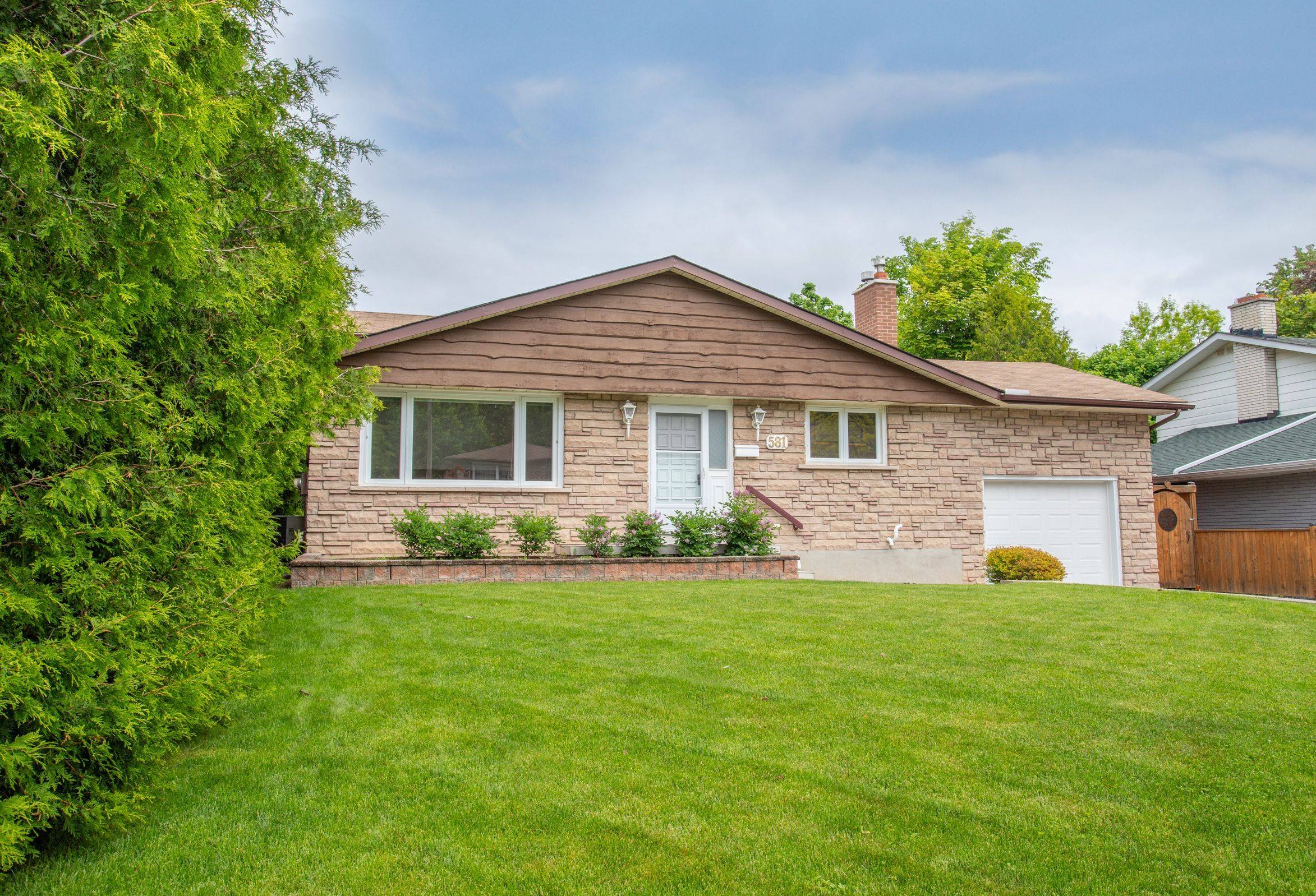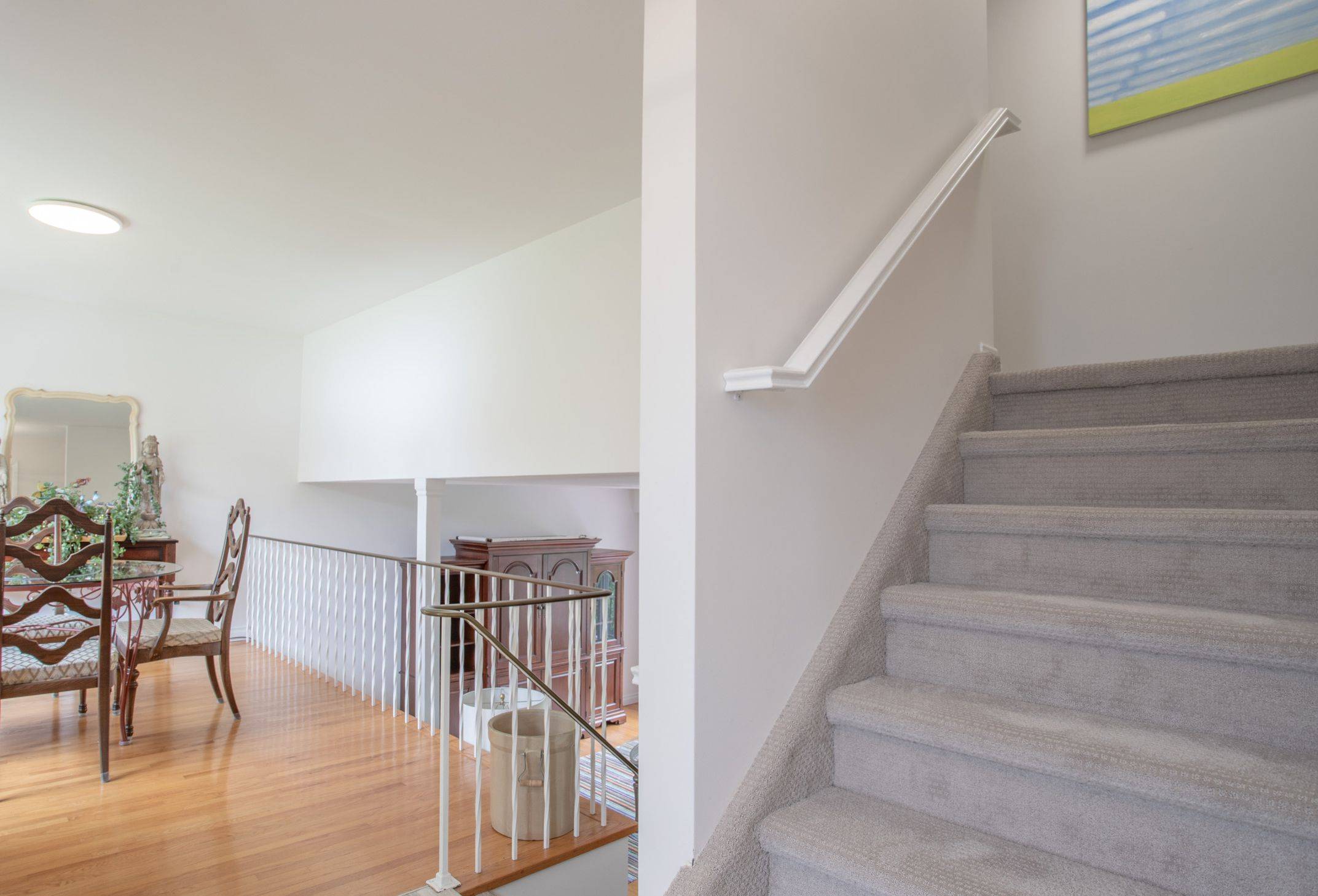4 Beds
3 Baths
4 Beds
3 Baths
Key Details
Property Type Single Family Home
Sub Type Detached
Listing Status Active
Purchase Type For Sale
Approx. Sqft 1100-1500
Subdivision O'Neill
MLS Listing ID E12224230
Style Backsplit 5
Bedrooms 4
Annual Tax Amount $5,716
Tax Year 2024
Property Sub-Type Detached
Property Description
Location
Province ON
County Durham
Community O'Neill
Area Durham
Rooms
Family Room Yes
Basement Finished with Walk-Out
Kitchen 1
Separate Den/Office 1
Interior
Interior Features None
Cooling Central Air
Fireplaces Number 1
Fireplaces Type Natural Gas
Inclusions shingles approximately 10 years, newer garage door with electric garage door opener, gas fireplace/remote, leaf guard on all eaves, most windows updated to vinyl clad. INCL: Fridge, stove, dishwasher, washer, dryer, freezer, work bench
Exterior
Parking Features Private Double
Garage Spaces 1.0
Pool None
Roof Type Shingles
Lot Frontage 60.21
Lot Depth 100.5
Total Parking Spaces 5
Building
Foundation Concrete Block
Others
Senior Community Yes
LSV GROUP
Phone






