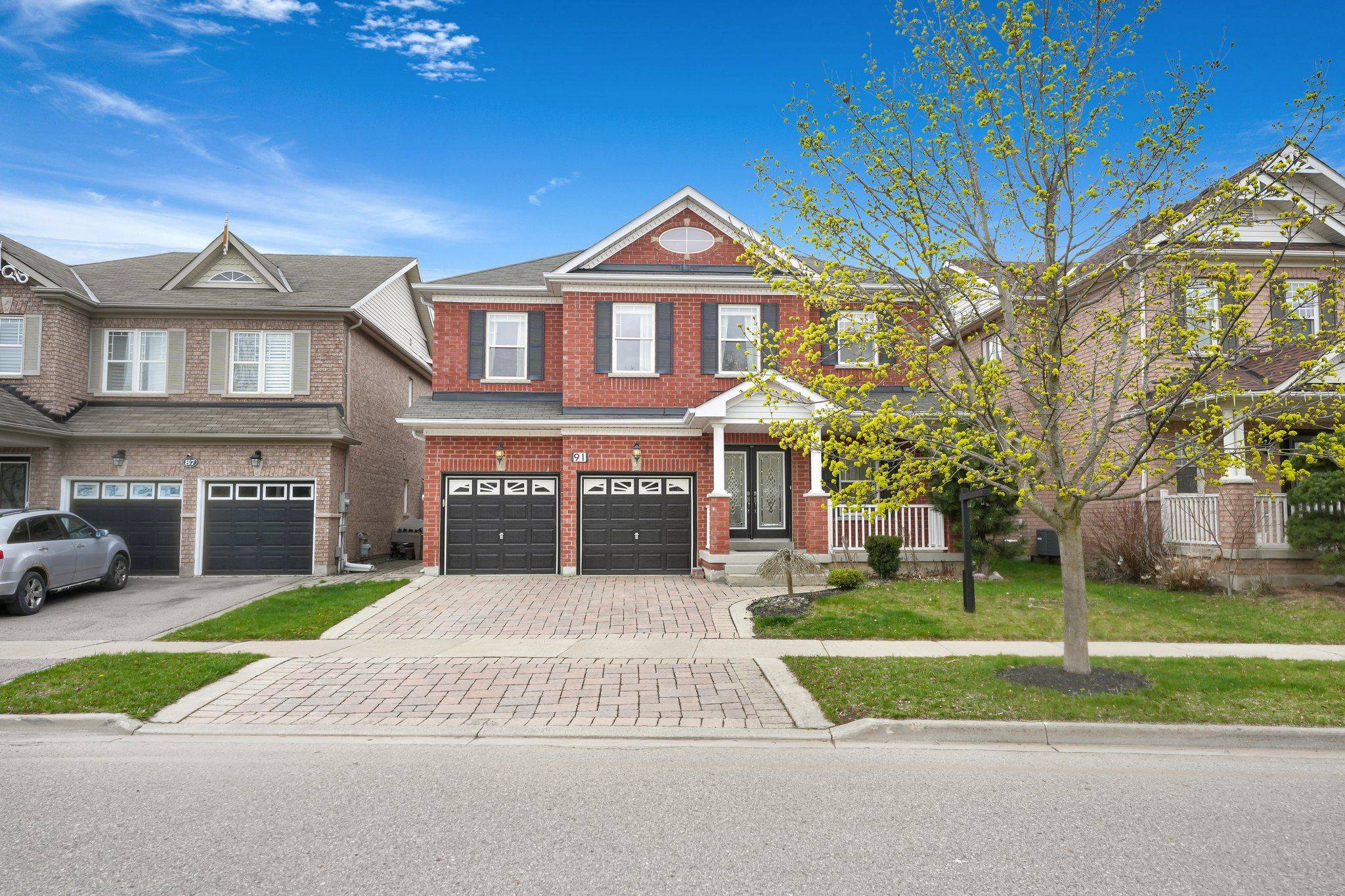5 Beds
5 Baths
5 Beds
5 Baths
Key Details
Property Type Single Family Home
Sub Type Detached
Listing Status Active
Purchase Type For Sale
Approx. Sqft 2500-3000
Subdivision Stouffville
MLS Listing ID N12222579
Style 2-Storey
Bedrooms 5
Building Age 16-30
Annual Tax Amount $6,278
Tax Year 2024
Property Sub-Type Detached
Property Description
Location
Province ON
County York
Community Stouffville
Area York
Rooms
Family Room Yes
Basement Finished
Kitchen 2
Separate Den/Office 1
Interior
Interior Features Auto Garage Door Remote, Carpet Free, Central Vacuum, Storage, Water Softener
Cooling Central Air
Fireplaces Number 2
Fireplaces Type Electric
Inclusions SS Appliances: 2x Fridges, 2x Stoves, 2x Hood fans, 1x Microwave, 1x Dishwasher. Washer/Dryer. 2x Gas Fireplaces. 2x Arched Living Room Shelves. Runners on Main & Upper Floor Hallways + Stairs Runner. All Window Coverings, Curtains, Rods, Roller Shades and California Shutters. All Electric Light Fixtures. All Mirrors. Large Carpet in Basement Rec. Room. 2x Garage Door Openers & 2x Remotes. Garden Shed. Central Vac & Attachments. Water Softener, A/C and Furnace (All Owned).
Exterior
Exterior Feature Landscaped
Parking Features Private Double
Garage Spaces 2.0
Pool None
Roof Type Asphalt Shingle
Lot Frontage 44.82
Lot Depth 89.64
Total Parking Spaces 4
Building
Foundation Poured Concrete
Others
Senior Community Yes
Virtual Tour https://listings.stellargrade.ca/sites/kjpxwgo/unbranded
LSV GROUP
Phone






