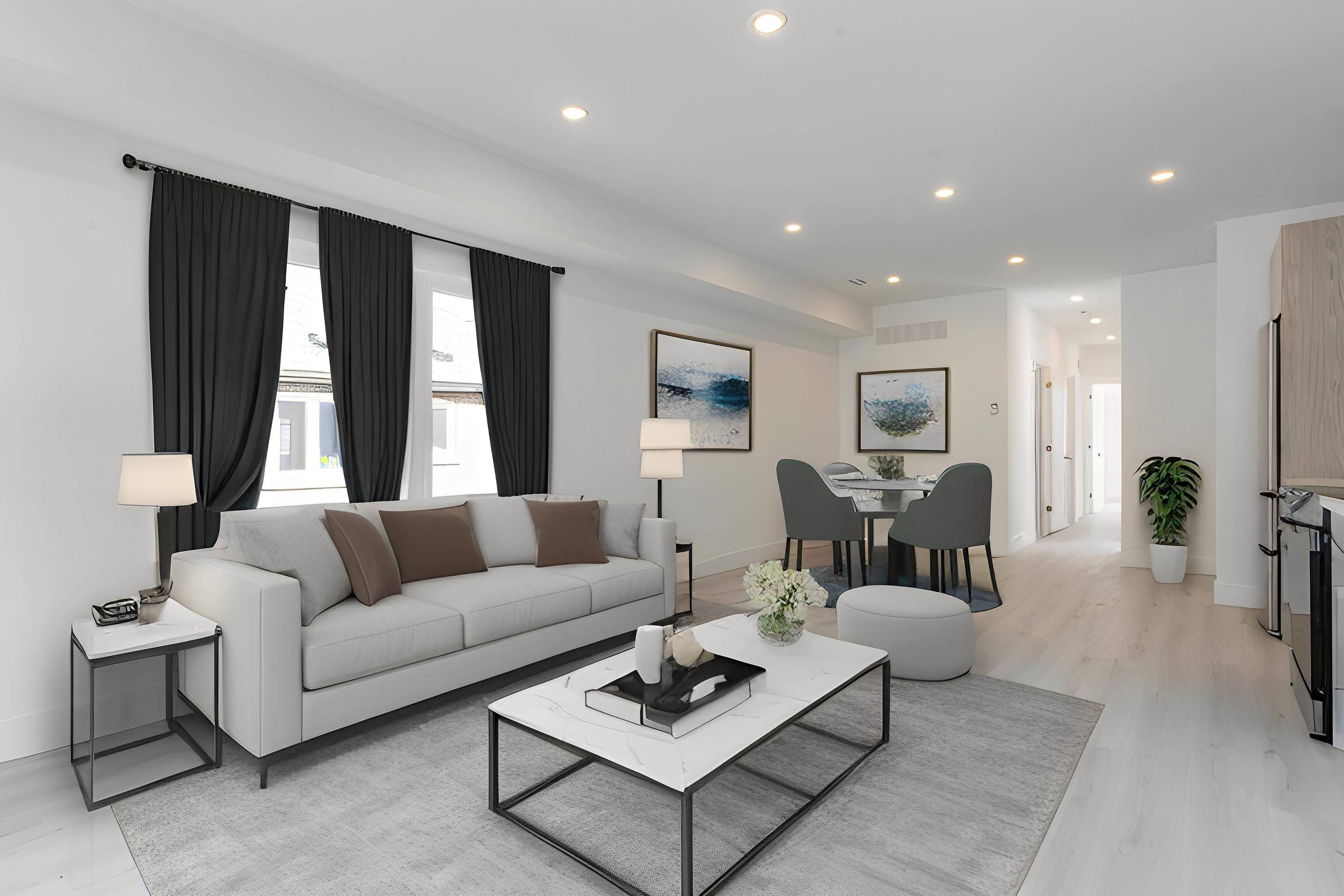6 Beds
6 Baths
6 Beds
6 Baths
Key Details
Property Type Multi-Family
Sub Type Fourplex
Listing Status Active
Purchase Type For Sale
Approx. Sqft 2000-2500
Subdivision Elms-Old Rexdale
MLS Listing ID W12221638
Style 2-Storey
Bedrooms 6
Building Age New
Annual Tax Amount $6,022
Tax Year 2024
Property Sub-Type Fourplex
Property Description
Location
Province ON
County Toronto
Community Elms-Old Rexdale
Area Toronto
Zoning RM (U3) (X18)
Rooms
Family Room No
Basement Apartment, Separate Entrance
Kitchen 4
Interior
Interior Features Carpet Free, ERV/HRV, On Demand Water Heater, Separate Heating Controls, Separate Hydro Meter, Storage, Sump Pump
Cooling Central Air
Inclusions 4 x Stove, 4 x Dishwasher, 4 x Refrigerator, 4 x Washer, 4 x Stove
Exterior
Exterior Feature Landscaped
Parking Features Private
Pool None
View City, Skyline
Roof Type Asphalt Shingle
Lot Frontage 44.5
Lot Depth 114.0
Total Parking Spaces 4
Building
Foundation Poured Concrete
Others
Senior Community No
Security Features Smoke Detector
ParcelsYN No
LSV GROUP
Phone






