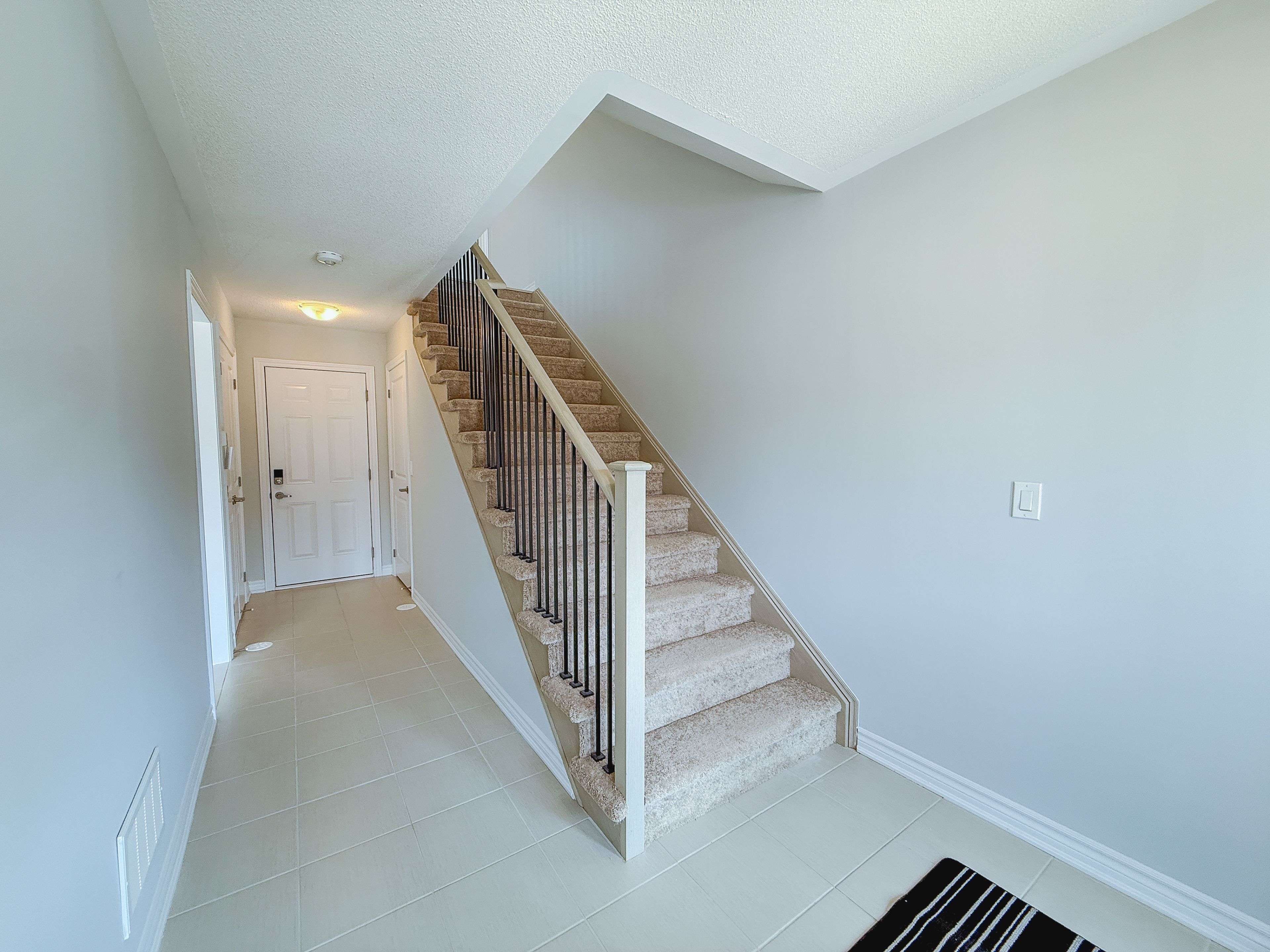REQUEST A TOUR If you would like to see this home without being there in person, select the "Virtual Tour" option and your agent will contact you to discuss available opportunities.
In-PersonVirtual Tour
$ 3,000
4 Beds
4 Baths
$ 3,000
4 Beds
4 Baths
Key Details
Property Type Condo, Townhouse
Sub Type Att/Row/Townhouse
Listing Status Active
Purchase Type For Rent
Approx. Sqft 1500-2000
Subdivision Kedron
MLS Listing ID E12221149
Style 3-Storey
Bedrooms 4
Building Age New
Property Sub-Type Att/Row/Townhouse
Property Description
Move into this BRAND NEW 4 bedrooms and 4 bathrooms townhouse By Minto, A Spacious Open-Concept Layout, 1918 sqft. The Second Floor Is Filled With Natural Light, Thanks To Numerous Windows, And Features A Generously Sized Living Room Perfect For Both Relaxing And Entertaining. The Kitchen Is Equipped a Large Center Island and Stainless Steel Appliances With Walk Out Access To A Private Balcony. The Home Also Offers Direct Access To A Two-Car Garage, Along With Two Additional Driveway Space-Providing Parking For Upto Four Vehicles. The Primary Bedroom w/a 4-pc Ensuite And A Spacious Walk-In Closet. 4th bedroom on the ground level that can turn into a home office or guest room! Conveniently Located Just Minutes From Durham College, Ontario Tech University, Public Transit, Shopping, Restaurants, Parks, Costco, 407, And More-This Home Offers The Perfect Blend Of Comfort, Style, And Accessibility!
Location
Province ON
County Durham
Community Kedron
Area Durham
Rooms
Family Room No
Basement Unfinished
Kitchen 1
Interior
Interior Features Other
Cooling Central Air
Inclusions Stainless Steel Fridge, Stove, Dishwasher, and Washer and Dryer, light fixtures and window coverings
Laundry Ensuite
Exterior
Garage Spaces 2.0
Pool None
Roof Type Other
Total Parking Spaces 4
Building
Foundation Other
Others
Senior Community Yes
Virtual Tour https://my.matterport.com/show/?m=NFMn8ScqrCM
Listed by BAY STREET GROUP INC.
LSV GROUP
Phone






