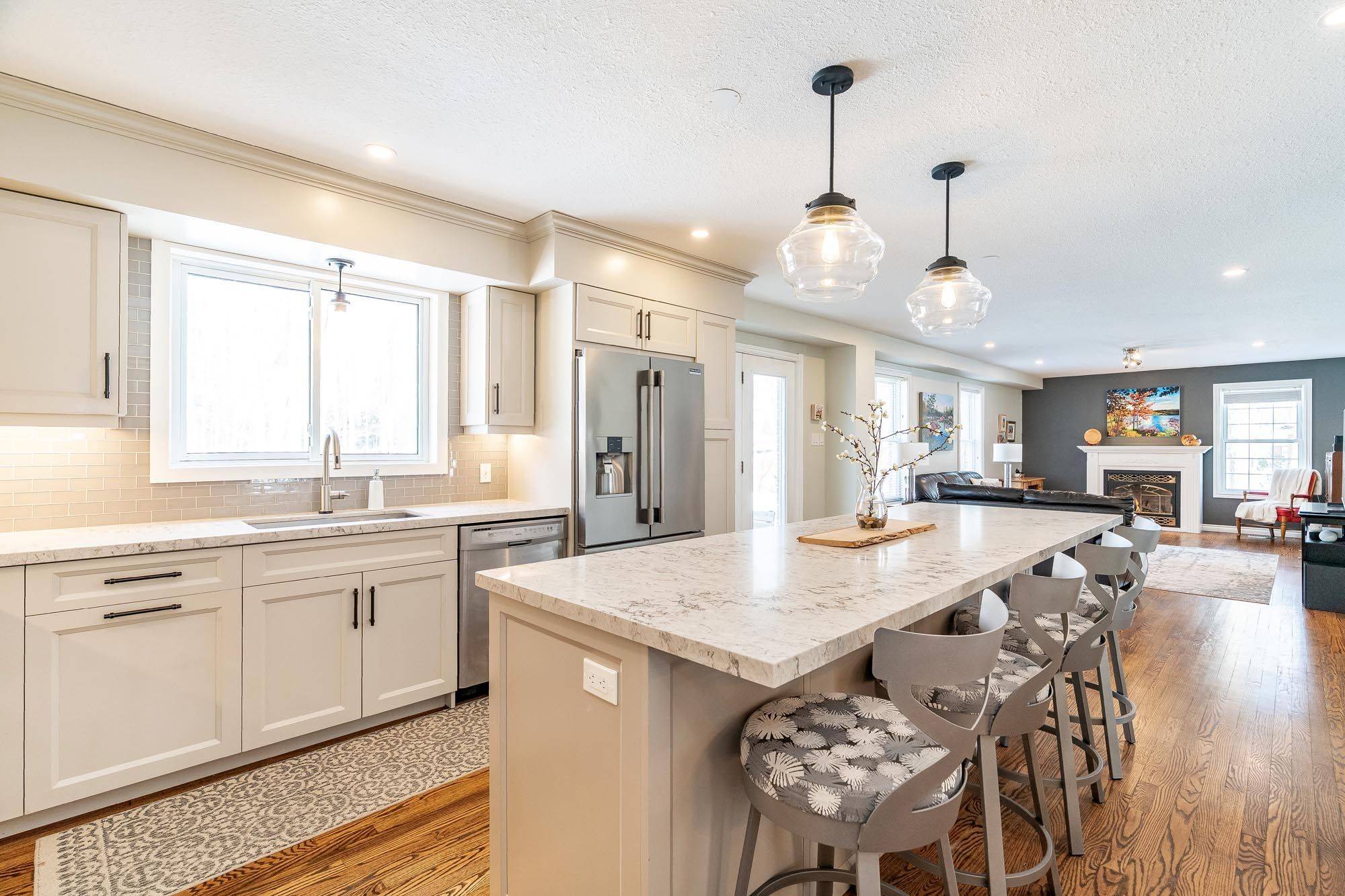5 Beds
3 Baths
0.5 Acres Lot
5 Beds
3 Baths
0.5 Acres Lot
Key Details
Property Type Single Family Home
Sub Type Detached
Listing Status Active
Purchase Type For Sale
Approx. Sqft 2500-3000
Subdivision Rural Tiny
MLS Listing ID S12220342
Style 2-Storey
Bedrooms 5
Building Age 31-50
Annual Tax Amount $3,803
Tax Year 2024
Lot Size 0.500 Acres
Property Sub-Type Detached
Property Description
Location
Province ON
County Simcoe
Community Rural Tiny
Area Simcoe
Zoning R2-11
Rooms
Family Room Yes
Basement Full, Finished
Kitchen 1
Separate Den/Office 1
Interior
Interior Features Sump Pump
Cooling Central Air
Fireplaces Number 1
Fireplaces Type Natural Gas
Inclusions Fridge, Stove, Built-in Microwave, Dishwasher, Washer, Dryer, Existing Light Fixtures, Existing Blinds, Garage Door Opener and Remotes, Sump Pump.
Exterior
Parking Features Private Triple
Garage Spaces 2.0
Pool None
Roof Type Asphalt Shingle
Lot Frontage 139.33
Lot Depth 318.97
Total Parking Spaces 12
Building
Foundation Concrete Block
Others
Senior Community Yes
Virtual Tour https://youtu.be/pT5onkME9Os
LSV GROUP
Phone






