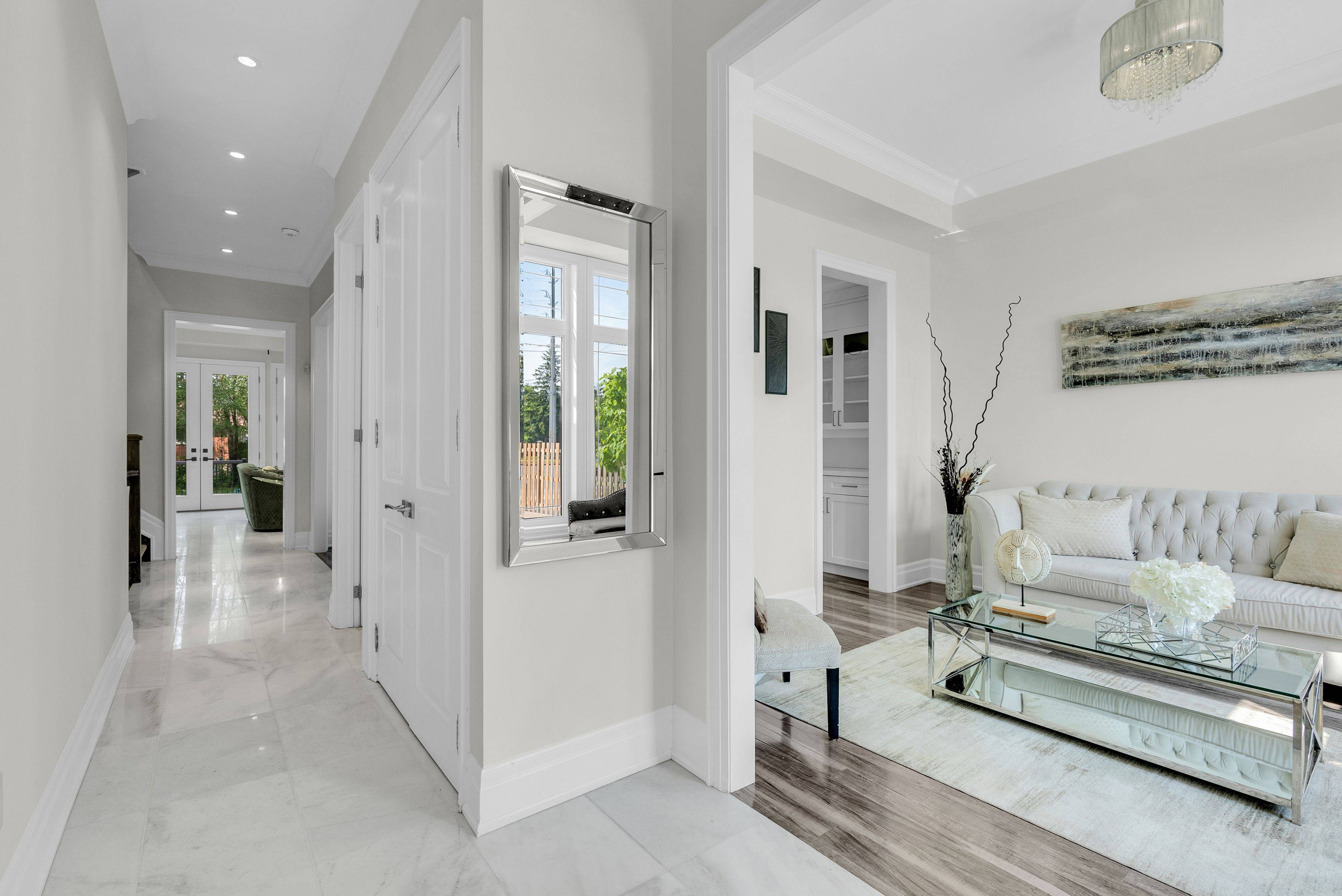REQUEST A TOUR If you would like to see this home without being there in person, select the "Virtual Tour" option and your agent will contact you to discuss available opportunities.
In-PersonVirtual Tour
$ 2,499,000
Est. payment | /mo
4 Beds
4 Baths
$ 2,499,000
Est. payment | /mo
4 Beds
4 Baths
Key Details
Property Type Single Family Home
Sub Type Detached
Listing Status Active
Purchase Type For Sale
Approx. Sqft 3000-3500
Subdivision Applewood
MLS Listing ID W12218452
Style 2-Storey
Bedrooms 4
Annual Tax Amount $11,246
Tax Year 2024
Property Sub-Type Detached
Property Description
Stunning executive home in prime East Mississauga location! Situated on an oversized 50 x 150 ft lot, this home offers approximately 3,500 sq ft of luxurious above-grade living space. Featuring gleaming hardwood floors throughout, 4 spacious bedrooms and 4 modern bathrooms. The gourmet kitchen boasts Caesarstone countertops, a large center island, stainless steel appliances, and a walkout to the backyardperfect for entertaining. The expansive primary bedroom includes a walk-in closet and a spa-like 5-piece ensuite. Convenient second-floor laundry. Separate entrance to a large, unfinished basement offering endless potential.
Location
Province ON
County Peel
Community Applewood
Area Peel
Rooms
Family Room Yes
Basement Unfinished
Kitchen 1
Interior
Interior Features Storage
Cooling Central Air
Inclusions All Electrical Light Fixtures, Stainless Steel Appliances, Washer/Dryer
Exterior
Parking Features Private
Garage Spaces 2.0
Pool None
Roof Type Shingles
Lot Frontage 50.0
Lot Depth 150.37
Total Parking Spaces 7
Building
Foundation Unknown
Others
Senior Community Yes
Listed by WESTON REALTY PARTNERS
LSV GROUP
Phone






