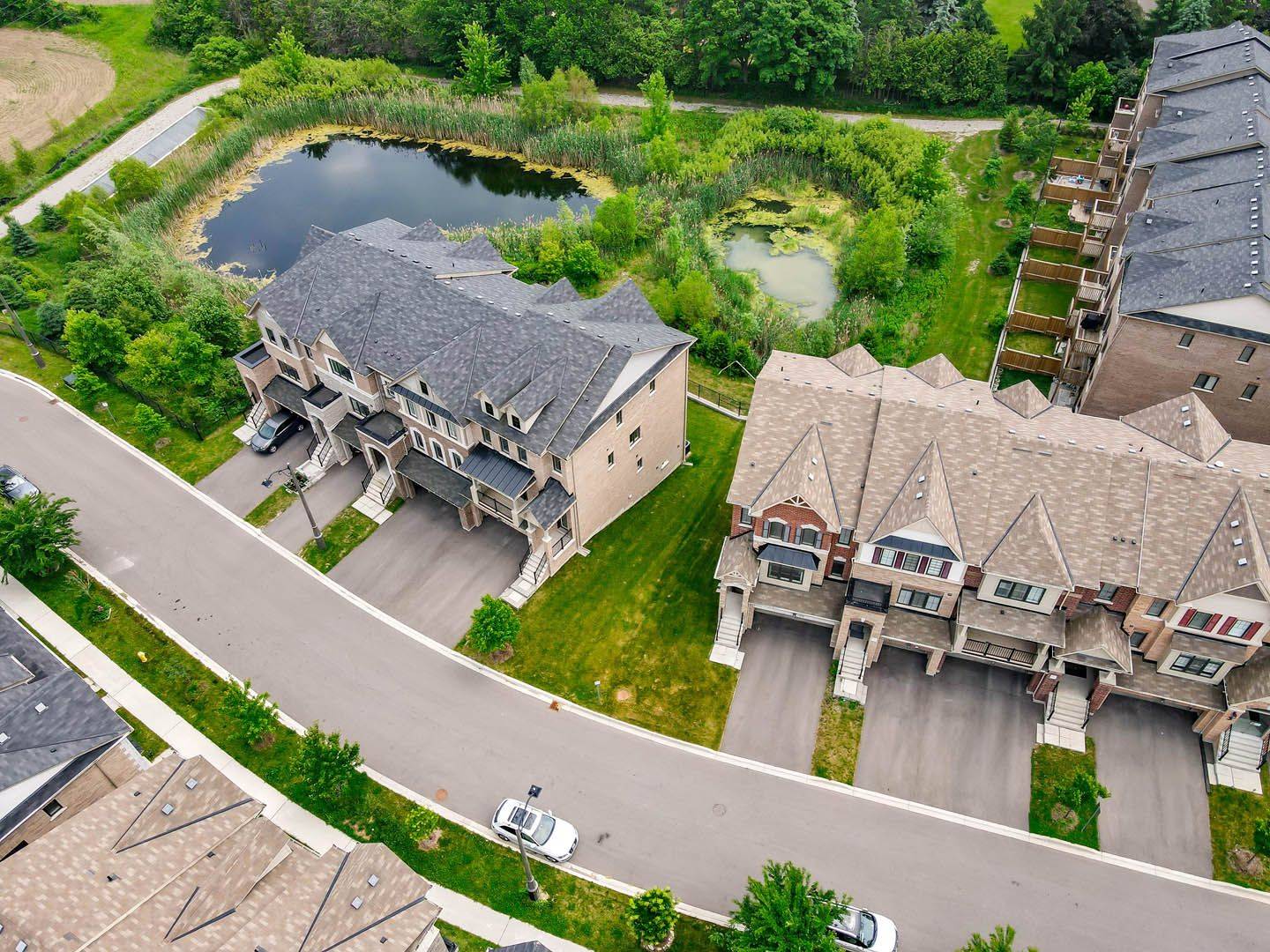4 Beds
4 Baths
4 Beds
4 Baths
Key Details
Property Type Condo, Townhouse
Sub Type Att/Row/Townhouse
Listing Status Active
Purchase Type For Sale
Approx. Sqft 2500-3000
Subdivision Victoria Square
MLS Listing ID N12218031
Style 2-Storey
Bedrooms 4
Building Age 0-5
Annual Tax Amount $6,736
Tax Year 2024
Property Sub-Type Att/Row/Townhouse
Property Description
Location
Province ON
County York
Community Victoria Square
Area York
Rooms
Family Room Yes
Basement Walk-Out
Kitchen 1
Interior
Interior Features Built-In Oven, Bar Fridge, Auto Garage Door Remote, Water Heater
Cooling Central Air
Inclusions Fridge, Stove, Dishwasher, Washer & Dryer, All Existing Elfs And Window Coverings.
Exterior
Garage Spaces 2.0
Pool None
View Pond, Park/Greenbelt, Trees/Woods, Creek/Stream, Forest, Water
Roof Type Asphalt Shingle
Lot Frontage 39.72
Lot Depth 85.9
Total Parking Spaces 6
Building
Foundation Concrete
Others
Senior Community Yes
Virtual Tour https://youtu.be/YXxWsM5hs04
LSV GROUP
Phone






