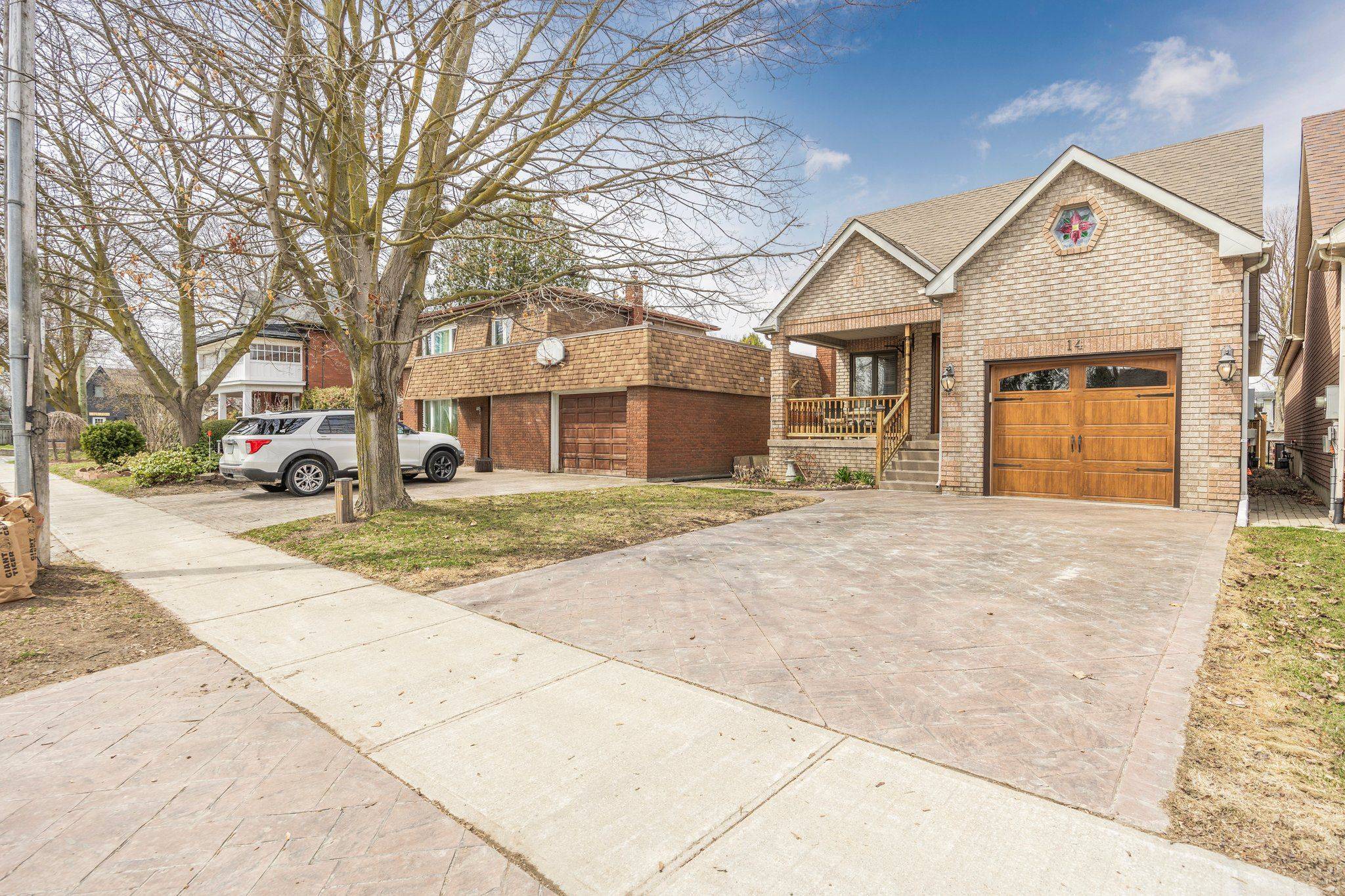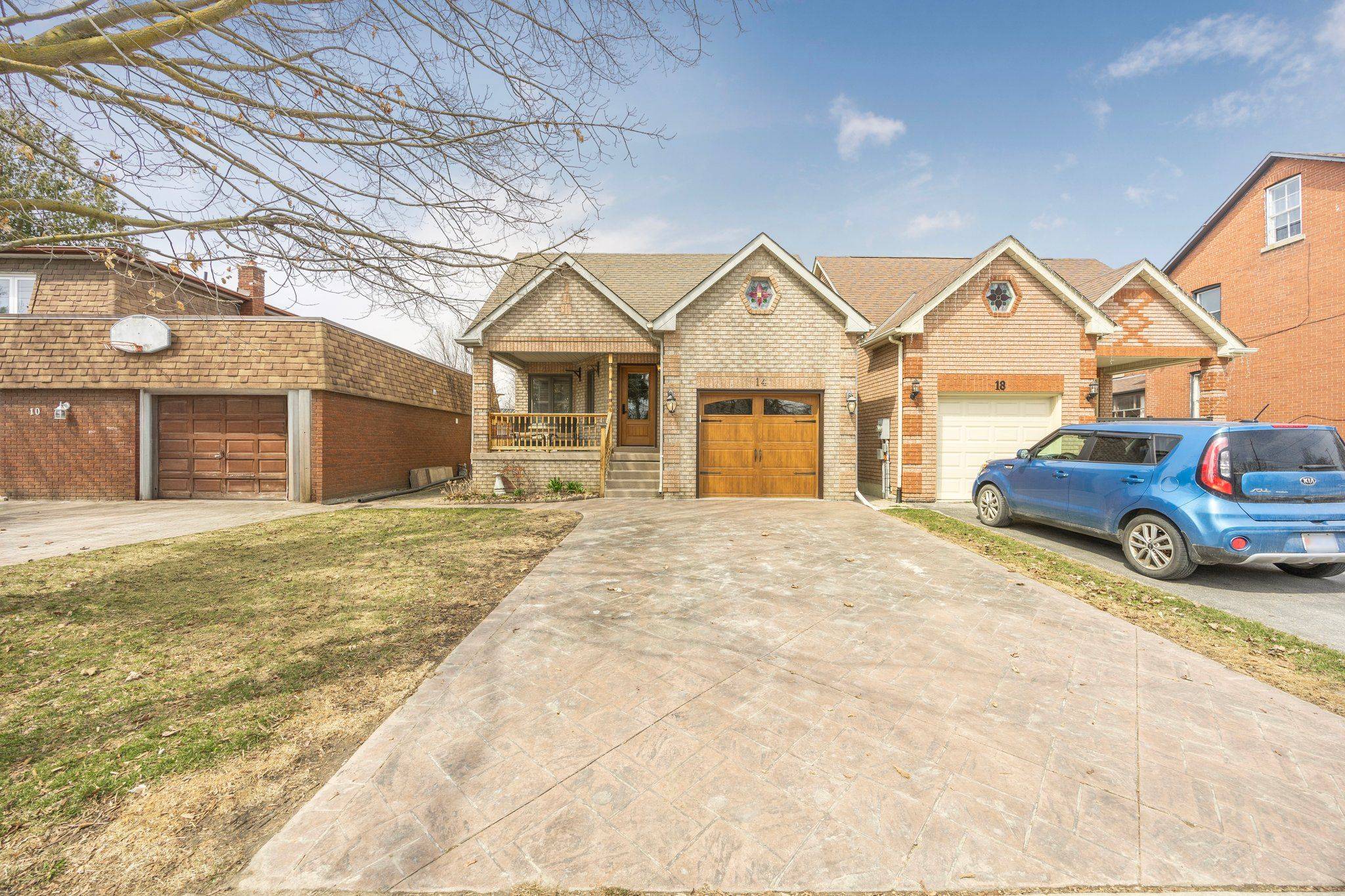3 Beds
3 Baths
3 Beds
3 Baths
Key Details
Property Type Single Family Home
Sub Type Link
Listing Status Active
Purchase Type For Sale
Approx. Sqft 1100-1500
Subdivision Alliston
MLS Listing ID N12216013
Style Bungalow-Raised
Bedrooms 3
Building Age 31-50
Annual Tax Amount $3,882
Tax Year 2024
Property Sub-Type Link
Property Description
Location
Province ON
County Simcoe
Community Alliston
Area Simcoe
Rooms
Family Room Yes
Basement Partially Finished
Kitchen 1
Interior
Interior Features On Demand Water Heater, Primary Bedroom - Main Floor, Sewage Pump, Sump Pump, Water Heater Owned
Cooling Central Air
Fireplaces Number 1
Fireplaces Type Living Room
Inclusions All Electric light fixtures, all window coverings and attachments, kitchen fridge, stove and microwave, washer, dryer, garage door opener, tankless on demand hot water heater (owned), fridge in garage, stand up freezer in basement, California shutters, sauna, work bench in basement & garage heater. Ducts Professionally Cleaned (2024).
Exterior
Exterior Feature Privacy, Porch
Parking Features Private Double
Garage Spaces 1.0
Pool None
Roof Type Asphalt Shingle
Lot Frontage 32.61
Lot Depth 177.72
Total Parking Spaces 3
Building
Foundation Poured Concrete
Others
Senior Community Yes
Security Features Carbon Monoxide Detectors,Smoke Detector
Virtual Tour https://listings.wylieford.com/sites/rxwobep/unbranded
LSV GROUP
Phone






