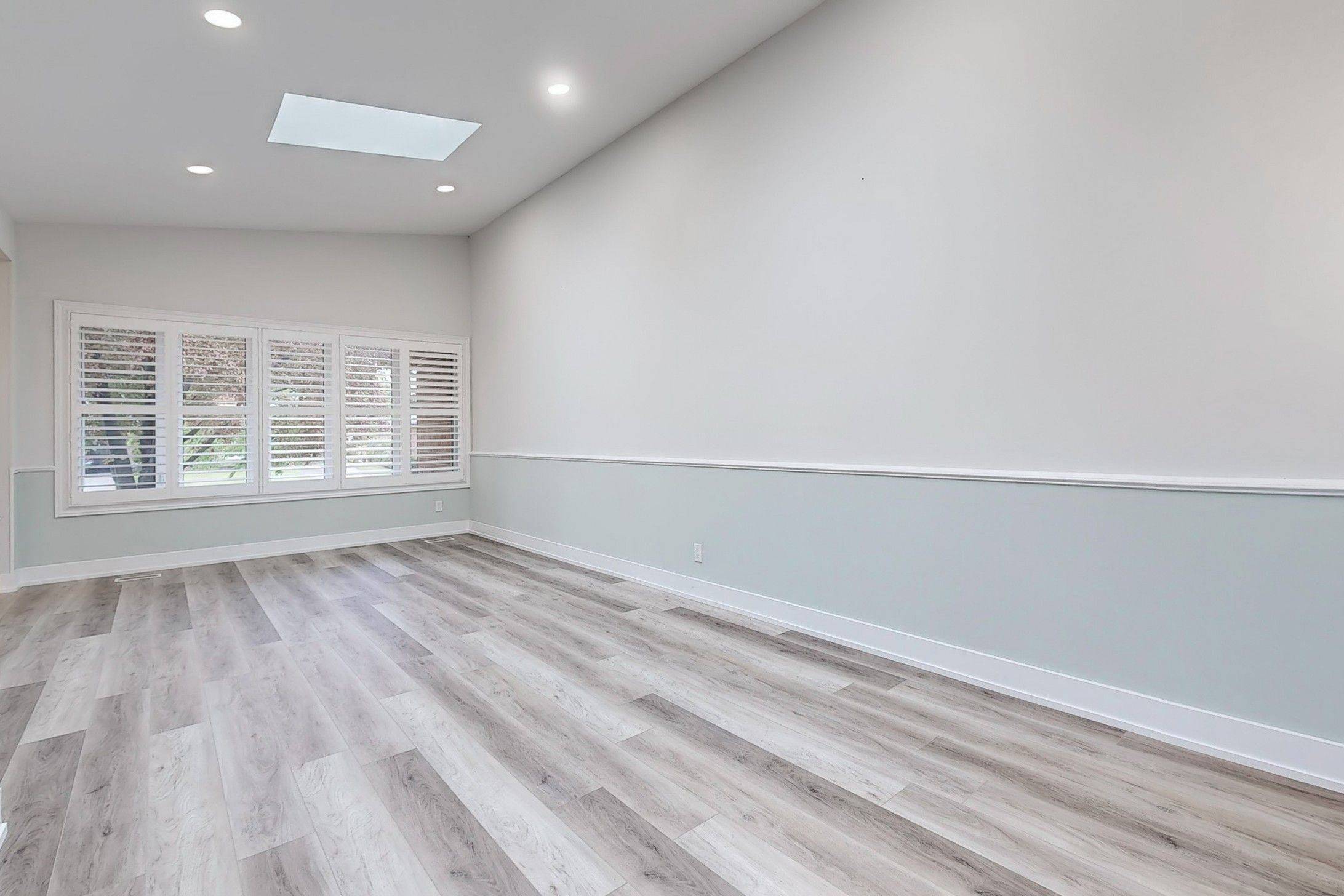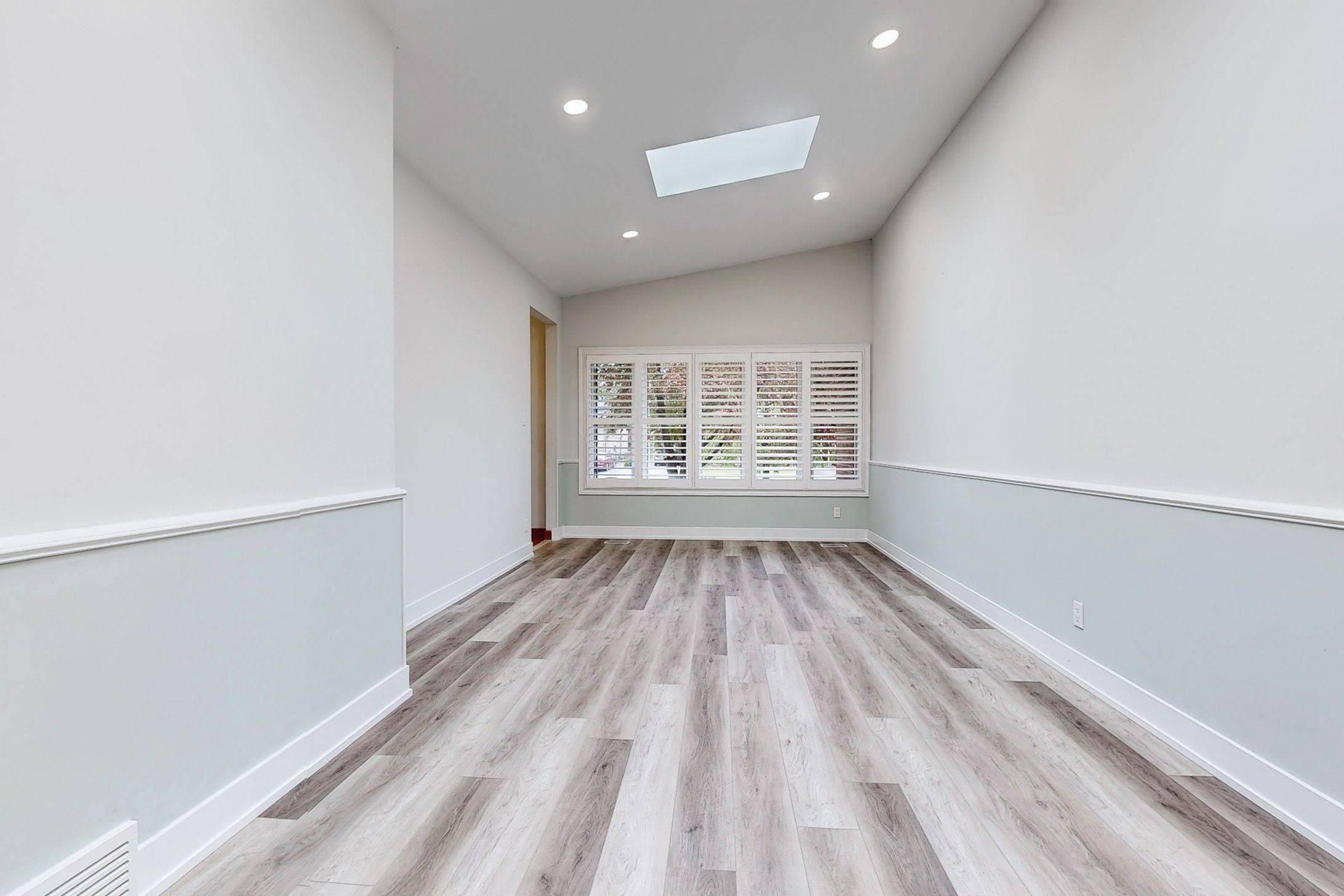3 Beds
3 Baths
3 Beds
3 Baths
Key Details
Property Type Multi-Family
Sub Type Semi-Detached
Listing Status Pending
Purchase Type For Sale
Approx. Sqft 1100-1500
Subdivision Victoria Village
MLS Listing ID C12212772
Style Bungalow-Raised
Bedrooms 3
Building Age 51-99
Annual Tax Amount $4,788
Tax Year 2025
Property Sub-Type Semi-Detached
Property Description
Location
Province ON
County Toronto
Community Victoria Village
Area Toronto
Rooms
Family Room No
Basement Finished
Main Level Bedrooms 2
Kitchen 2
Interior
Interior Features None
Cooling Central Air
Inclusions Main: Fridge, Stove, Dishwasher, Hood Range, light fixtures, Shutters. Bsmt: Fridge, Stove, Hood range, Microwave, Light fixtures, Washer and Dryer.
Exterior
Exterior Feature Deck
Parking Features Private
Garage Spaces 1.0
Pool None
Roof Type Flat
Lot Frontage 30.02
Lot Depth 122.21
Total Parking Spaces 3
Building
Foundation Block
Others
Senior Community Yes
Virtual Tour https://www.winsold.com/tour/405950
LSV GROUP
Phone






