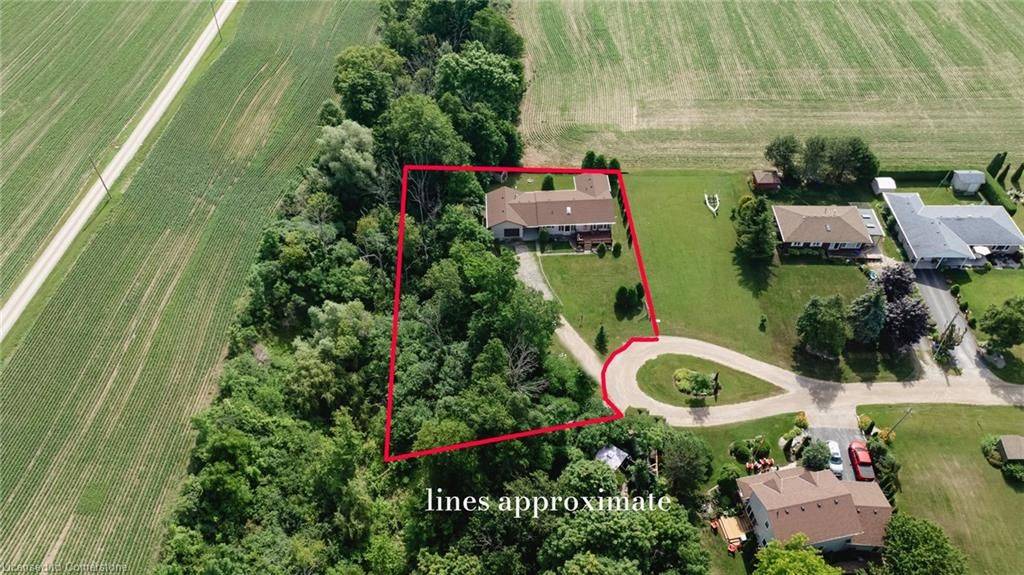3 Beds
2 Baths
3 Beds
2 Baths
Key Details
Property Type Single Family Home
Sub Type Detached
Listing Status Active
Purchase Type For Sale
Approx. Sqft 1100-1500
Subdivision Bayfield
MLS Listing ID X12210227
Style Bungalow
Bedrooms 3
Building Age 31-50
Annual Tax Amount $2,828
Tax Year 2024
Property Sub-Type Detached
Property Description
Location
Province ON
County Huron
Community Bayfield
Area Huron
Zoning RC1
Rooms
Family Room No
Basement Crawl Space
Kitchen 1
Interior
Interior Features Auto Garage Door Remote, Primary Bedroom - Main Floor, Water Heater
Cooling Central Air
Inclusions Dryer, Refrigerator, Stove, Washer. Fridge and Freezer in the garage (in as is condition), riding lawn mower, push mower & snow blower. Gas generator (2004) - (it requires manual hook-up to the house where it runs the essentials during a power outage.)
Exterior
Parking Features Private Double
Garage Spaces 1.0
Pool None
Roof Type Asphalt Shingle
Lot Frontage 82.75
Lot Depth 125.27
Total Parking Spaces 7
Building
Foundation Poured Concrete
Others
Senior Community Yes
Virtual Tour https://show.tours/v/bs633cV?b=0
LSV GROUP
Phone






