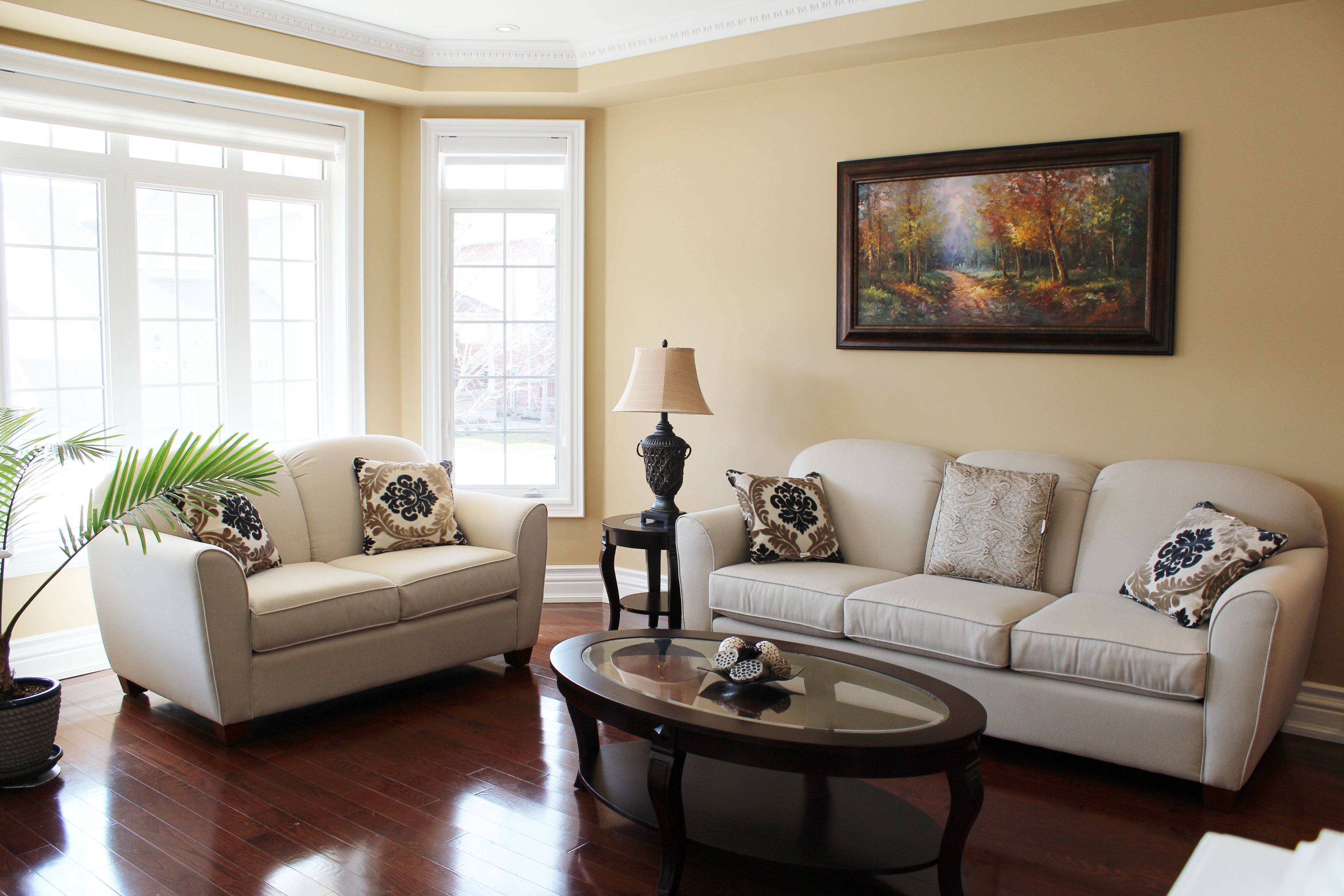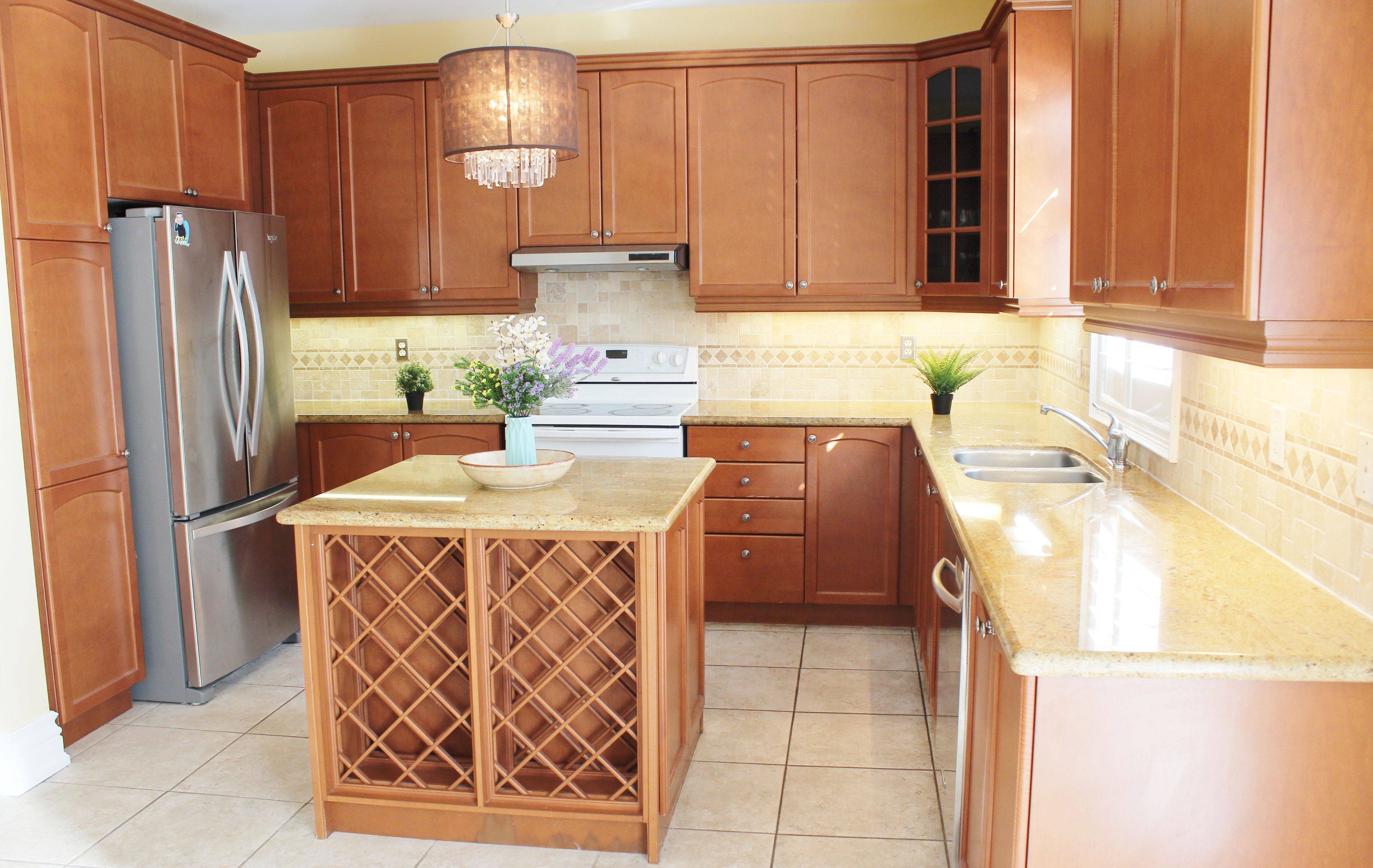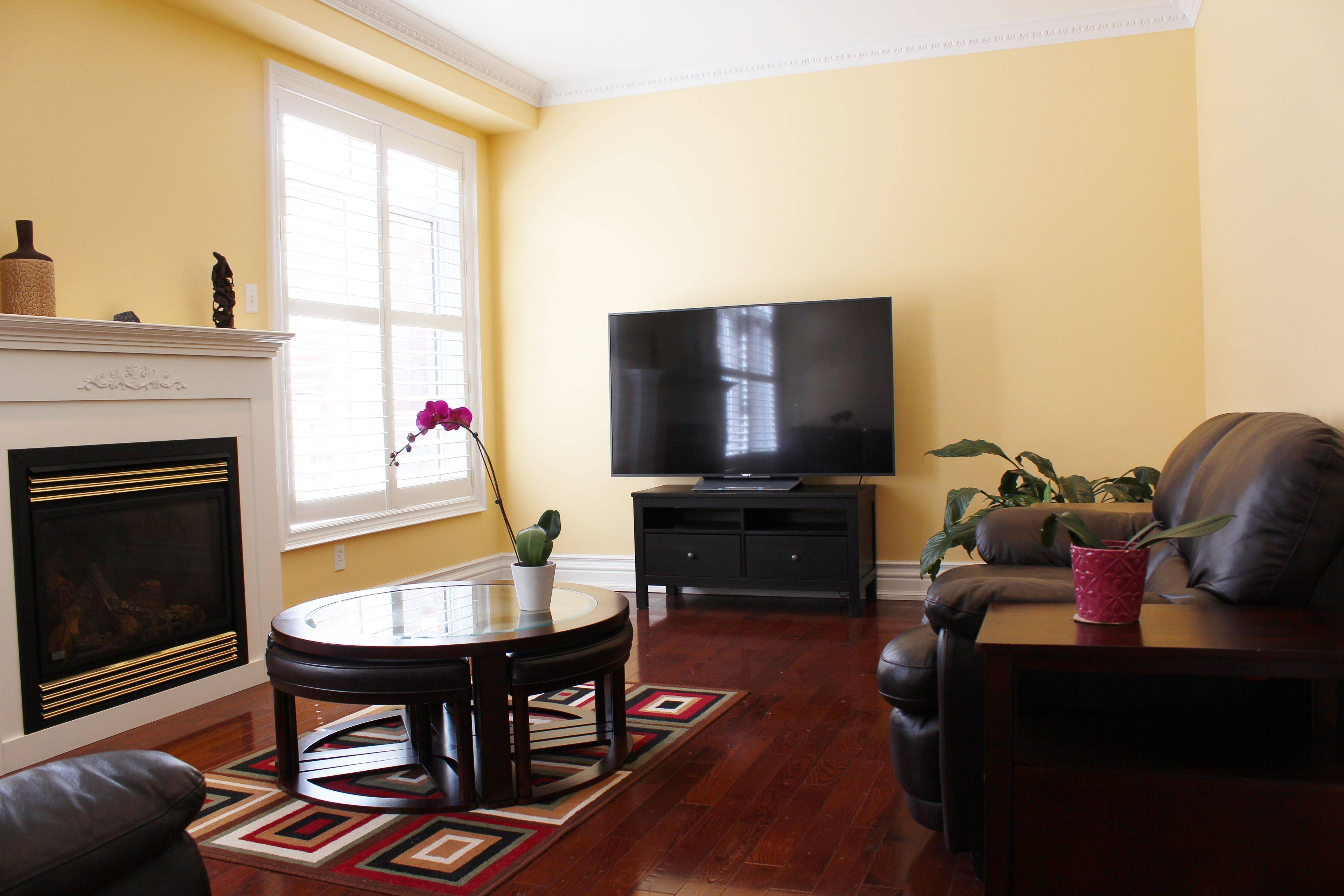6 Beds
4 Baths
6 Beds
4 Baths
Key Details
Property Type Single Family Home
Sub Type Detached
Listing Status Active
Purchase Type For Rent
Approx. Sqft 3000-3500
Subdivision Vellore Village
MLS Listing ID N12209266
Style 2-Storey
Bedrooms 6
Building Age 16-30
Property Sub-Type Detached
Property Description
Location
Province ON
County York
Community Vellore Village
Area York
Rooms
Family Room Yes
Basement Finished
Kitchen 1
Separate Den/Office 1
Interior
Interior Features Other
Cooling Central Air
Inclusions Fridge, Stove & B/I Dishwasher. Frontload Washer & Dryer On Main W/Cabinet Storage. All Elf's, Existing California Shutters/Window Coverings.
Laundry Ensuite
Exterior
Parking Features Available
Garage Spaces 2.0
Pool None
Roof Type Other
Lot Frontage 50.2
Lot Depth 78.74
Total Parking Spaces 6
Building
Foundation Other
Others
Senior Community Yes
LSV GROUP
Phone






