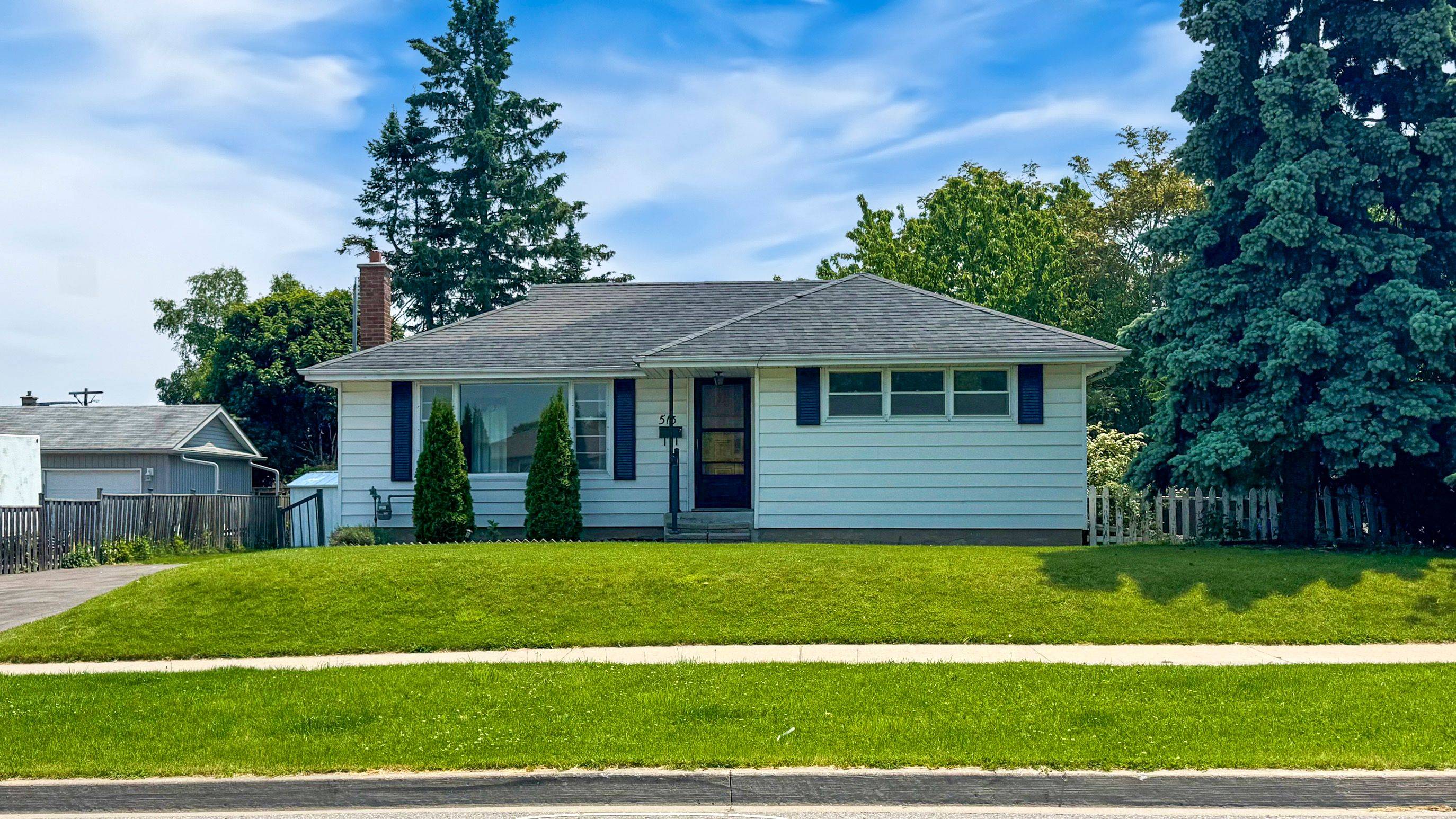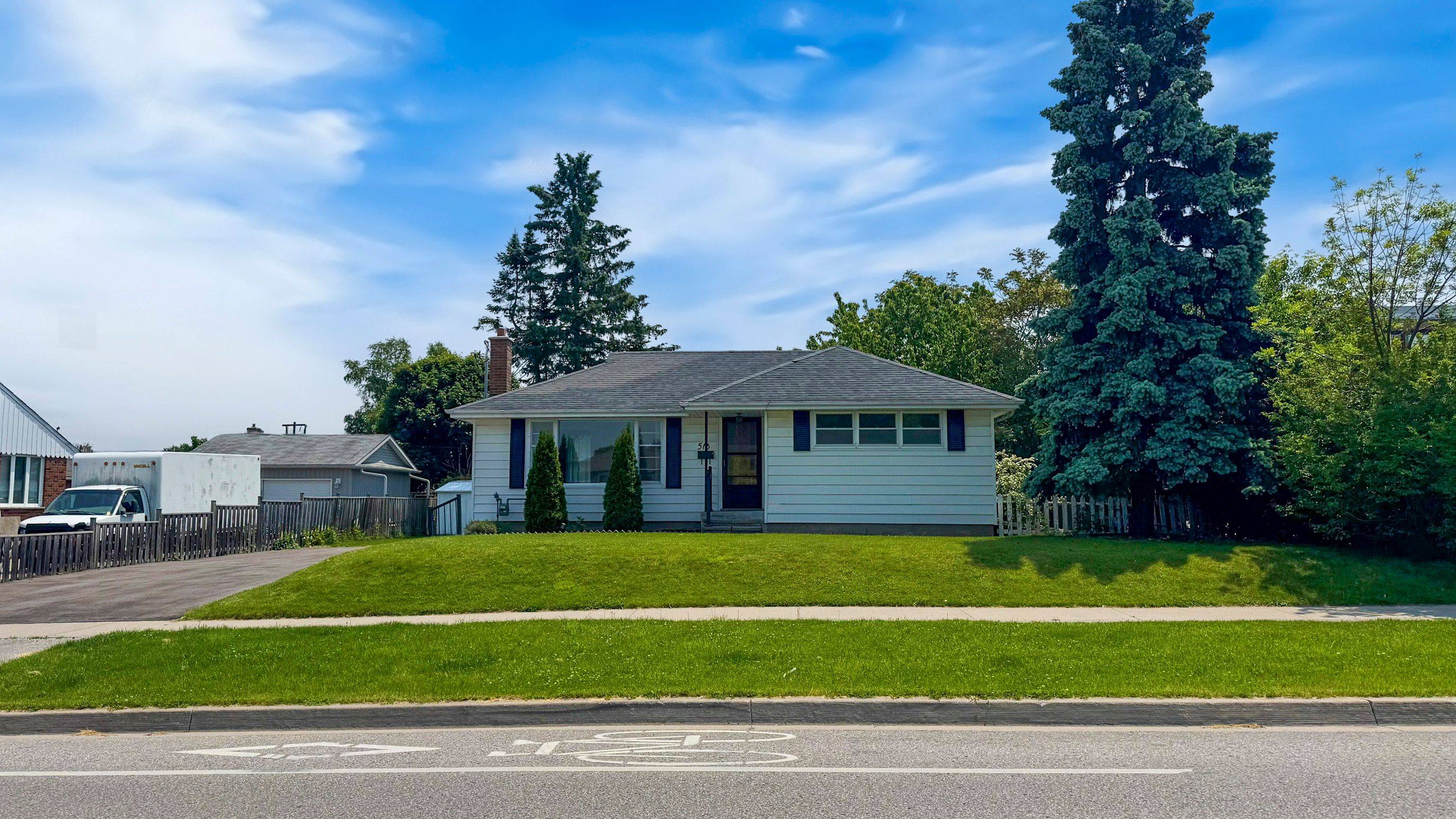REQUEST A TOUR If you would like to see this home without being there in person, select the "Virtual Tour" option and your agent will contact you to discuss available opportunities.
In-PersonVirtual Tour
$ 2,250
2 Beds
1 Bath
$ 2,250
2 Beds
1 Bath
Key Details
Property Type Single Family Home
Sub Type Detached
Listing Status Active
Purchase Type For Rent
Approx. Sqft 1100-1500
Subdivision Mclaughlin
MLS Listing ID E12208527
Style Bungalow
Bedrooms 2
Property Sub-Type Detached
Property Description
Fully renovated main unit in a legal duplex registered with the City of Oshawa. This bright and spacious 2-bedroom home features a private entrance, updated kitchen, in-unit laundry, and large windows that bring in plenty of natural light. Includes modern appliances and the comfort of a newer furnace and roof. Located in a quiet, family-friendly neighborhood close to top-rated schools, restaurants, and public transit. The oversized driveway provides parking for up to 3 vehicles. Ideal for professionals or small families seeking comfort, convenience, and style in a safe community.
Location
Province ON
County Durham
Community Mclaughlin
Area Durham
Rooms
Family Room Yes
Basement Finished, Apartment
Kitchen 1
Interior
Interior Features In-Law Suite
Cooling Central Air
Laundry Ensuite
Exterior
Parking Features Private Double
Pool None
Roof Type Asphalt Shingle
Lot Frontage 80.0
Lot Depth 102.0
Total Parking Spaces 3
Building
Foundation Concrete Block
Others
Senior Community No
Virtual Tour https://www.winsold.com/tour/409119
Listed by TOP CANADIAN REALTY INC.
LSV GROUP
Phone






