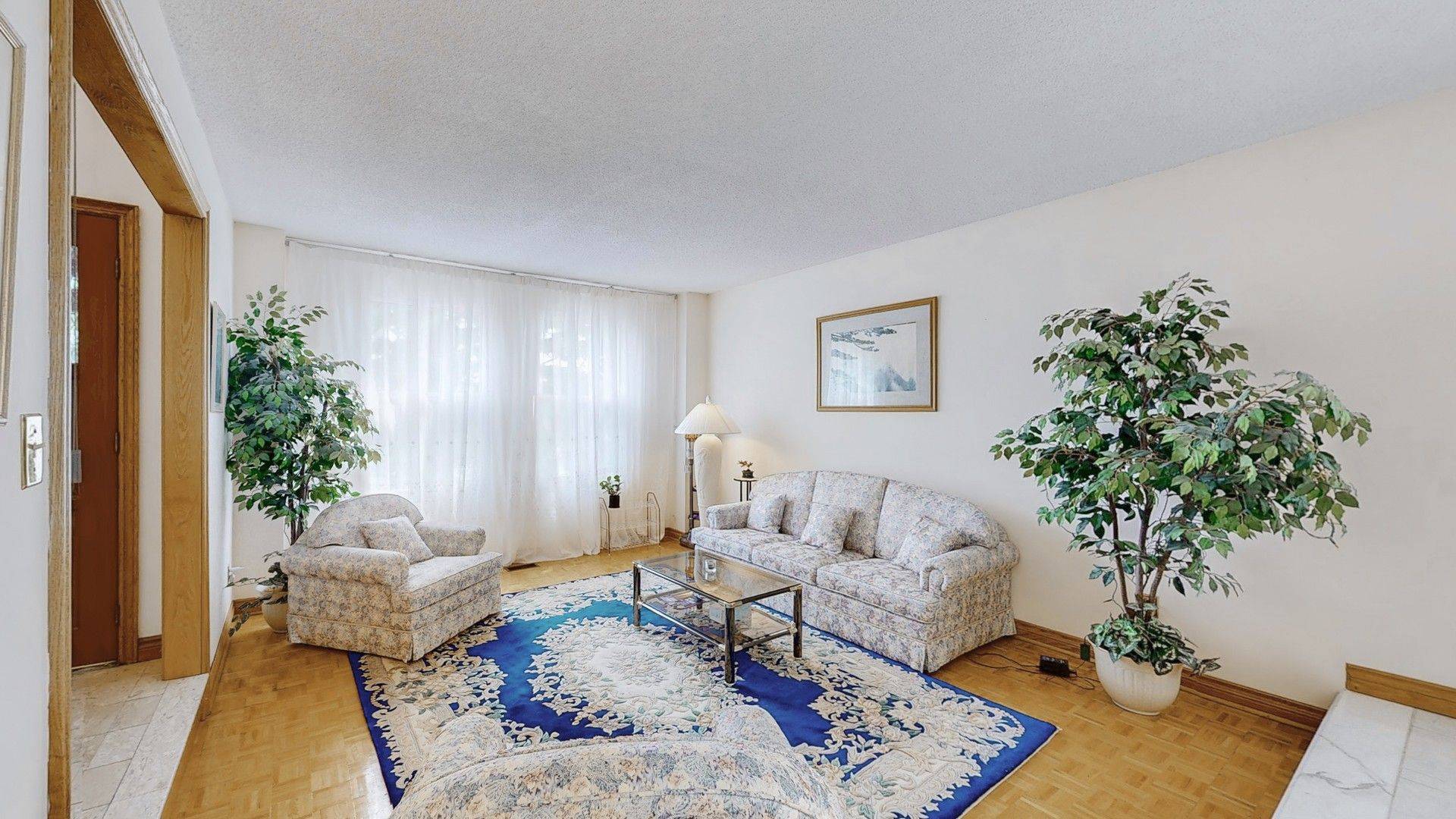4 Beds
4 Baths
4 Beds
4 Baths
Key Details
Property Type Single Family Home
Sub Type Detached
Listing Status Pending
Purchase Type For Sale
Approx. Sqft 2500-3000
Subdivision Milliken Mills East
MLS Listing ID N12207961
Style 2-Storey
Bedrooms 4
Building Age 31-50
Annual Tax Amount $7,179
Tax Year 2024
Property Sub-Type Detached
Property Description
Location
Province ON
County York
Community Milliken Mills East
Area York
Rooms
Family Room Yes
Basement Finished
Kitchen 2
Interior
Interior Features Central Vacuum, Water Softener, Storage
Cooling Central Air
Inclusions Main Floor Fridge, Main Floor Stove(as-Is), Dish/Washer(As-Is), Basement Stove, Fridge, Cloth Washer, Cloth Dryer. Existing Electrical Light Fixtures (incl. crystal chandeliers in Dining & Staircase). Hi Effi Gas Furnace (2020). Central Air Conditioning, Central Vacuum, Roof Shingle (2017).
Exterior
Parking Features Private Double
Garage Spaces 2.0
Pool None
Roof Type Asphalt Shingle
Lot Frontage 51.05
Lot Depth 139.26
Total Parking Spaces 4
Building
Foundation Concrete Block
Others
Senior Community Yes
Virtual Tour https://my.matterport.com/show/?m=bb6pVrQnnDC&ss=29&sr=,-.11
LSV GROUP
Phone






