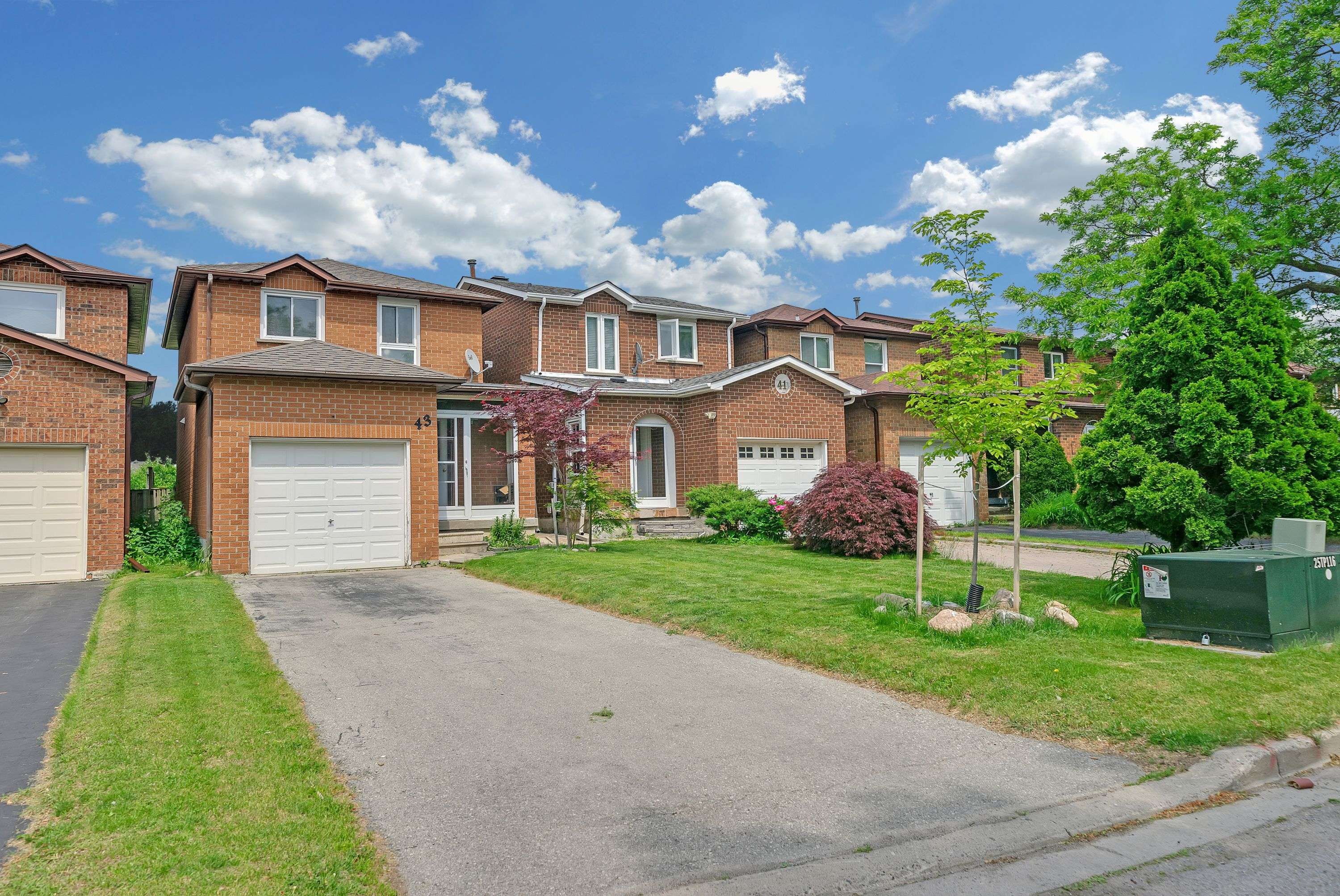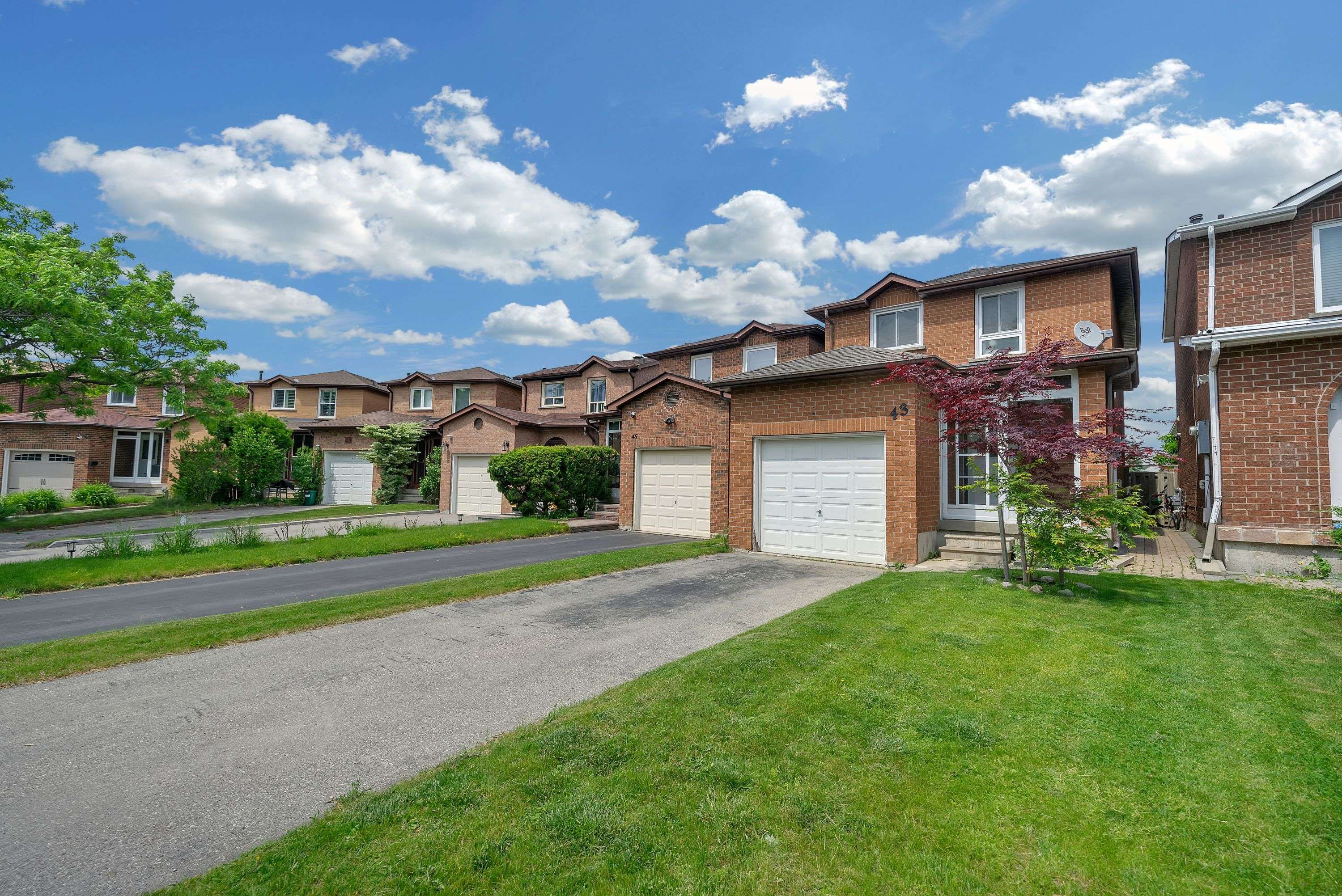4 Beds
3 Baths
4 Beds
3 Baths
Key Details
Property Type Single Family Home
Sub Type Detached
Listing Status Active
Purchase Type For Sale
Approx. Sqft 700-1100
Subdivision Milliken Mills East
MLS Listing ID N12206456
Style 2-Storey
Bedrooms 4
Annual Tax Amount $4,495
Tax Year 2025
Property Sub-Type Detached
Property Description
Location
Province ON
County York
Community Milliken Mills East
Area York
Rooms
Family Room No
Basement Finished
Kitchen 1
Separate Den/Office 1
Interior
Interior Features Carpet Free
Cooling Central Air
Inclusions All Existing Electric Light Fixtures, Fridge, Stove, Range Hood, Washer, Dryer, Central Air Conditioning, Furnace, Roof Shingles (2017), Auto Garage Door Opener And Remote And All Existing Permanent Fixtures, Deem To Be Free From Any Encumbrances.
Exterior
Parking Features Private
Garage Spaces 1.0
Pool None
Roof Type Asphalt Shingle
Lot Frontage 23.04
Lot Depth 148.22
Total Parking Spaces 4
Building
Foundation Concrete
Others
Senior Community Yes
Virtual Tour https://torontohousetour.com/l6/43-Chichester/index2.php
LSV GROUP
Phone






