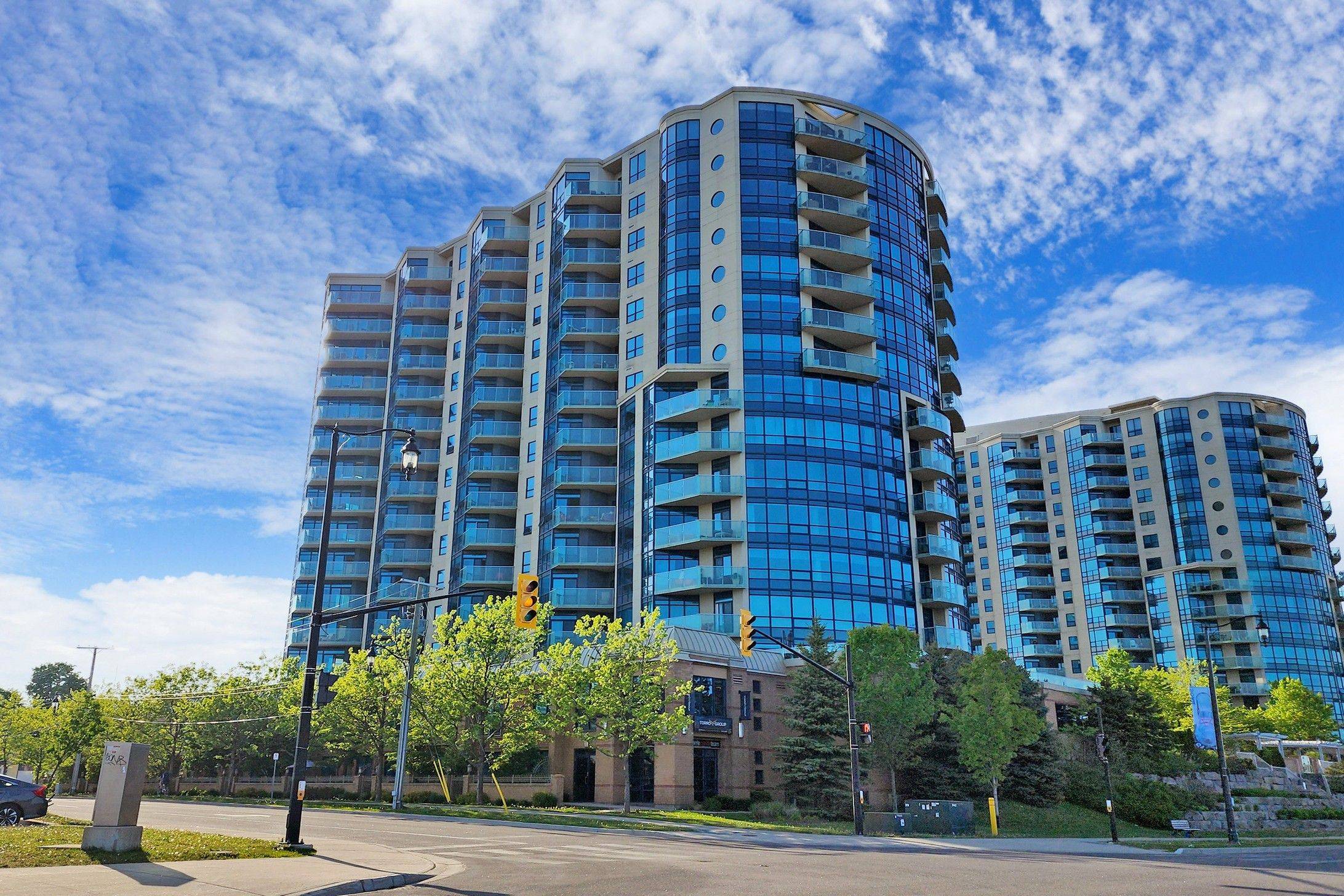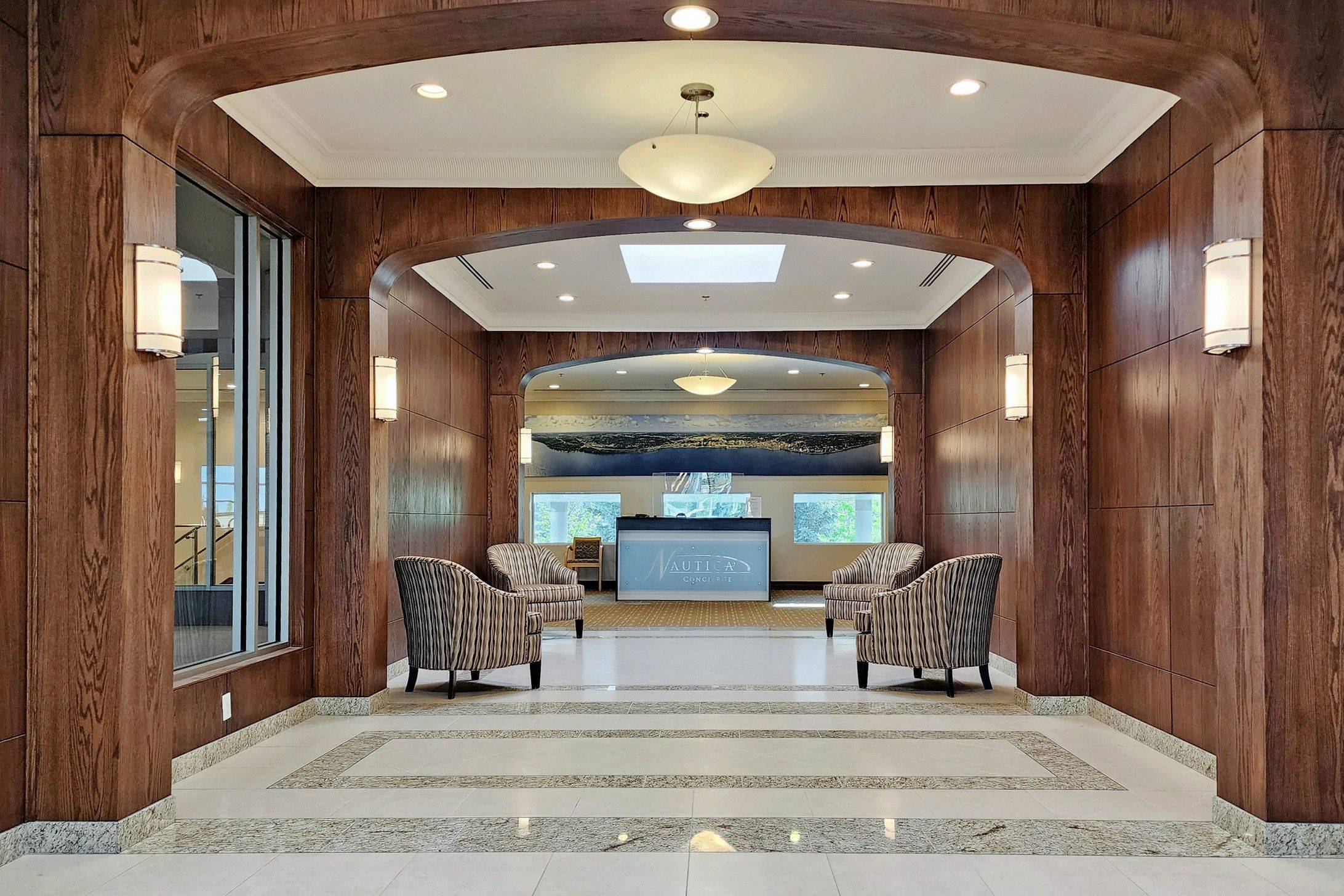REQUEST A TOUR If you would like to see this home without being there in person, select the "Virtual Tour" option and your agent will contact you to discuss available opportunities.
In-PersonVirtual Tour
$ 1,598,888
Est. payment | /mo
2 Beds
2 Baths
$ 1,598,888
Est. payment | /mo
2 Beds
2 Baths
Key Details
Property Type Condo
Sub Type Condo Apartment
Listing Status Active
Purchase Type For Sale
Approx. Sqft 1800-1999
Subdivision Lakeshore
MLS Listing ID S12203775
Style Apartment
Bedrooms 2
HOA Fees $1,206
Annual Tax Amount $10,277
Tax Year 2025
Property Sub-Type Condo Apartment
Property Description
This Luxury Penthouse Has Your All Want! Experience breathtaking panoramic views of Lake Simcoe from this stunning 1,864 sqt penthouse featuring two well appointed bedrooms and two bathrooms. Enjoy an abundance of natural light throughout the space. Ideal for watching events like New Year's fireworks and Air show from your private balcony. Mins Away From The Beach And park. Great Amenities Include Indoor Pool, Hot Tub, Sauna, Gym, Games Room, Party Room Etc. Two parking and one locker included.
Location
Province ON
County Simcoe
Community Lakeshore
Area Simcoe
Rooms
Family Room No
Basement None
Kitchen 1
Interior
Interior Features Built-In Oven
Cooling Central Air
Fireplaces Type Living Room
Laundry In-Suite Laundry
Exterior
Garage Spaces 2.0
Exposure East
Total Parking Spaces 2
Balcony Open
Building
Locker Owned
Others
Senior Community Yes
Pets Allowed Restricted
Listed by RIGHT AT HOME REALTY
LSV GROUP
Phone






