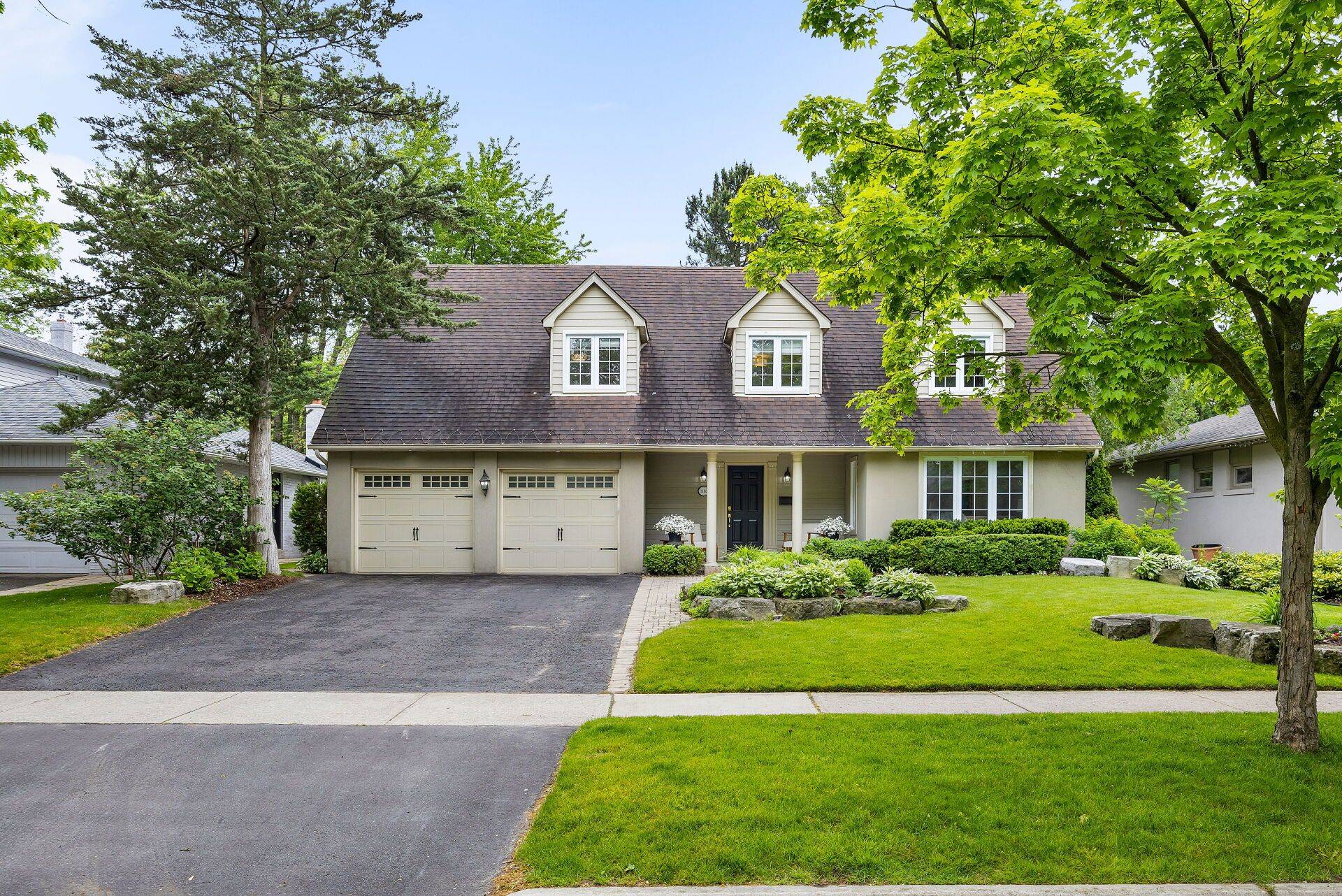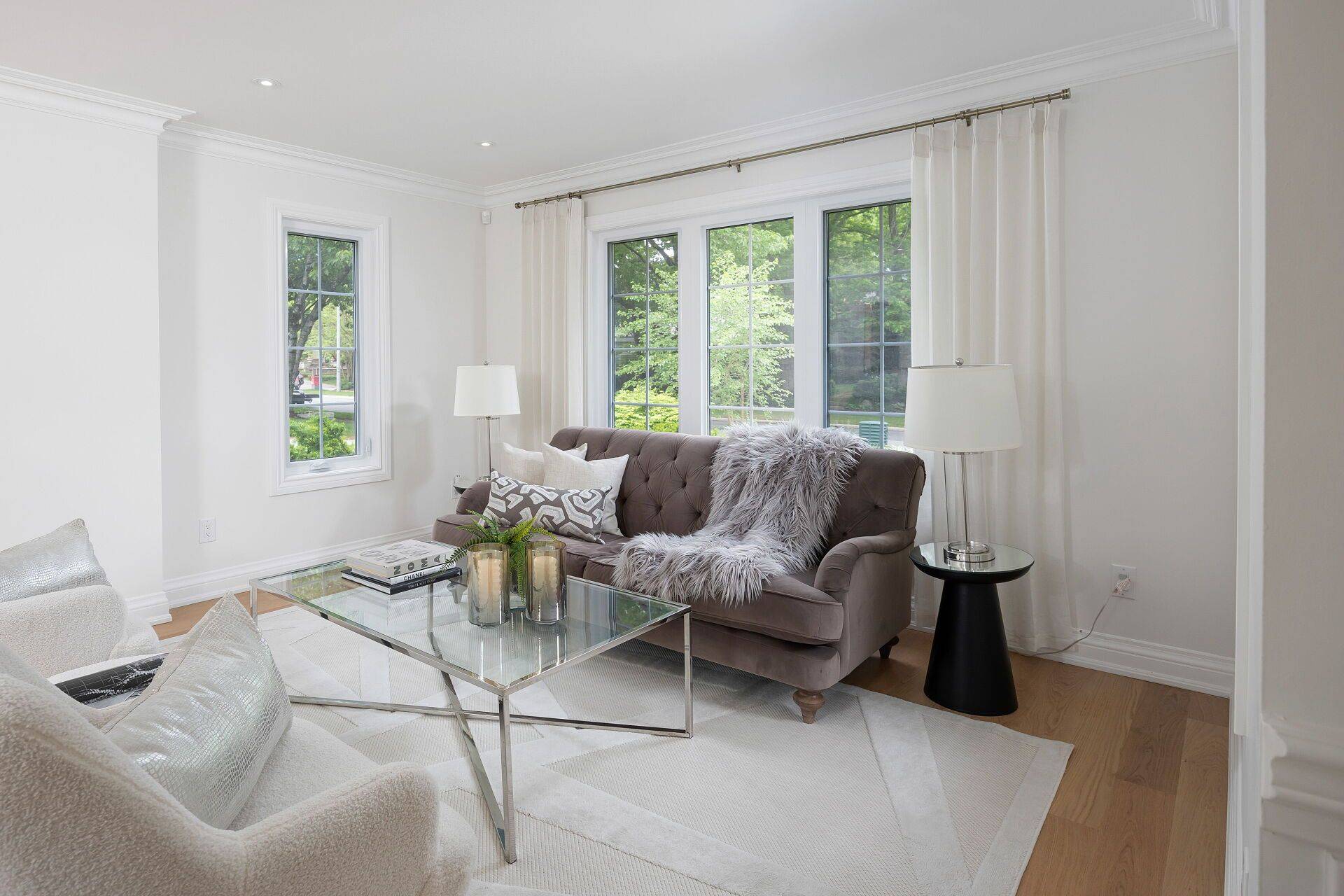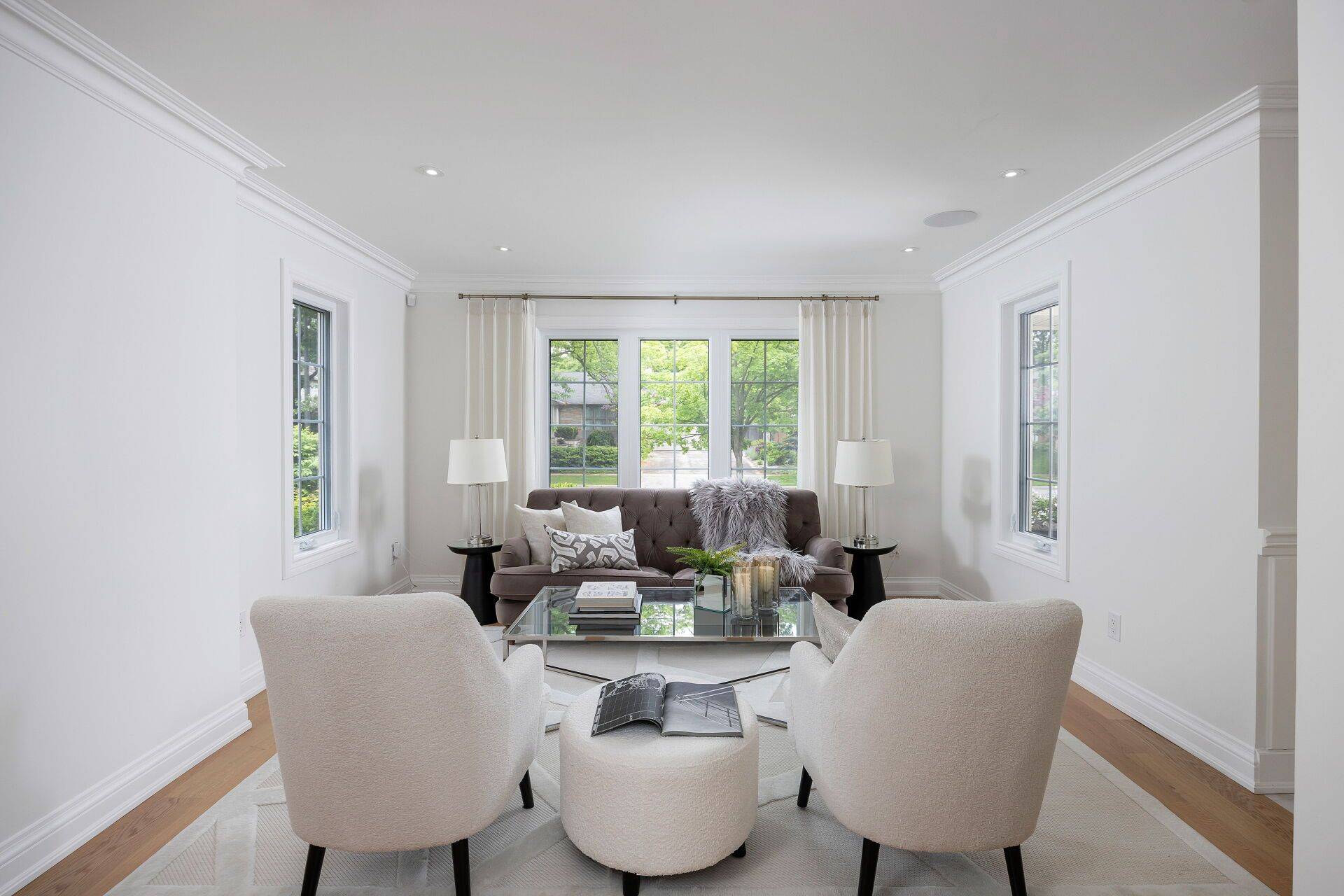5 Beds
4 Baths
5 Beds
4 Baths
Key Details
Property Type Single Family Home
Sub Type Detached
Listing Status Active
Purchase Type For Sale
Approx. Sqft 2000-2500
Subdivision Lorne Park
MLS Listing ID W12202155
Style 2-Storey
Bedrooms 5
Building Age 31-50
Annual Tax Amount $12,940
Tax Year 2025
Property Sub-Type Detached
Property Description
Location
Province ON
County Peel
Community Lorne Park
Area Peel
Rooms
Family Room Yes
Basement Finished
Kitchen 1
Interior
Interior Features Other
Cooling Central Air
Inclusions Stove, fridge in kitchen, builtin dishwasher, microwave, all electrical light fixtures, window coverings, all overhead speakers (in ceiling), Sonos amps x 5, clothes washer, clothes dryer , free standing sink in laundry room, 1 fridge in basement, 1 standup freezer in basement, outdoor speaker, tv and bracket, wardrobe cabinets in 5th bedroom, central vacuum hose, office shelving (downstairs), front garden urns, all storage racks in basement and garage
Exterior
Parking Features Private Double
Garage Spaces 2.0
Pool None
Roof Type Asphalt Shingle
Lot Frontage 66.01
Lot Depth 113.86
Total Parking Spaces 6
Building
Foundation Brick
Others
Senior Community Yes
Virtual Tour https://tours.bhtours.ca/1162-fair-birch-drive-mississauga/nb/
LSV GROUP
Phone






