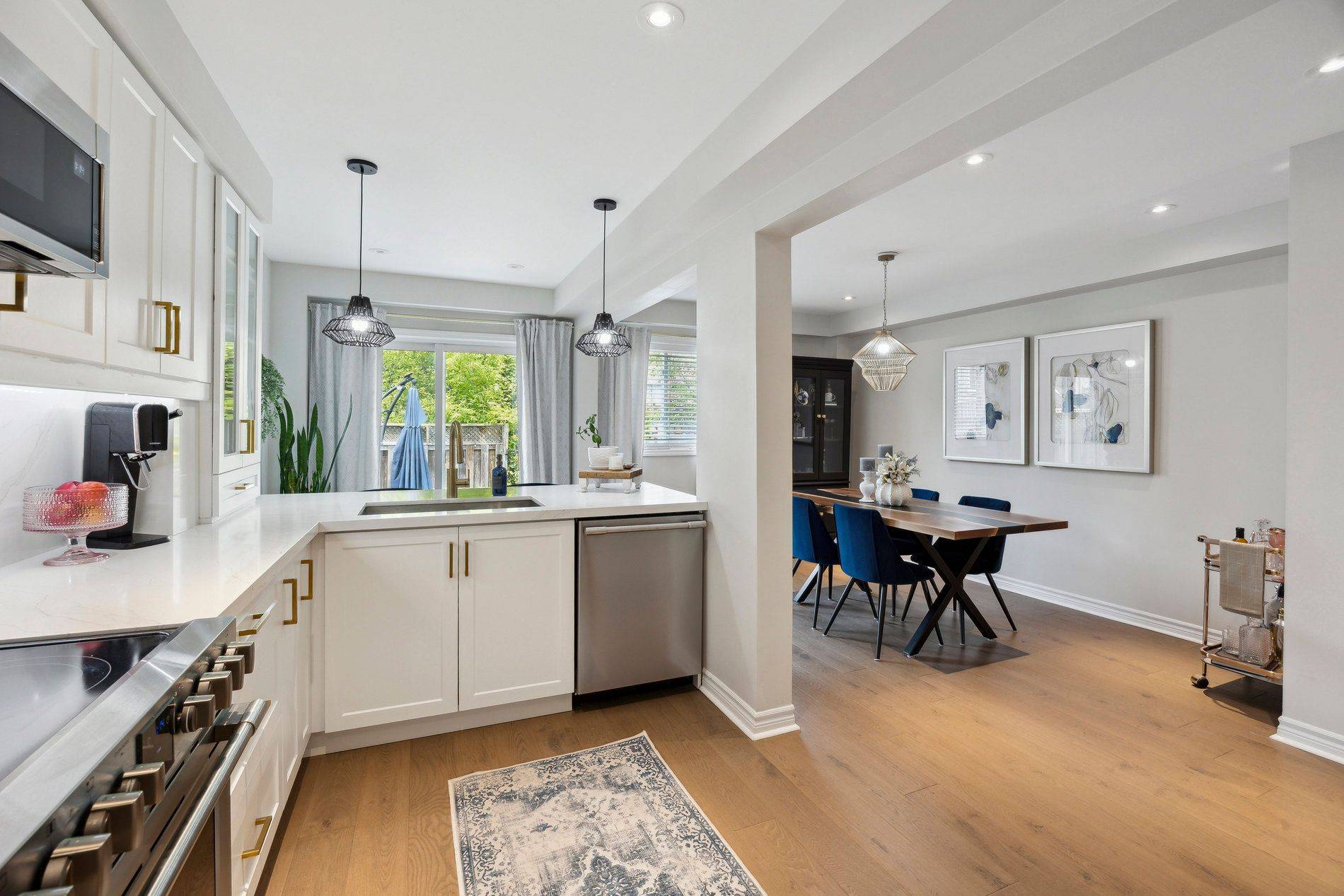3 Beds
3 Baths
3 Beds
3 Baths
Key Details
Property Type Condo, Townhouse
Sub Type Att/Row/Townhouse
Listing Status Active
Purchase Type For Sale
Approx. Sqft 1100-1500
Subdivision Bradford
MLS Listing ID N12198939
Style 2-Storey
Bedrooms 3
Annual Tax Amount $3,392
Tax Year 2024
Property Sub-Type Att/Row/Townhouse
Property Description
Location
Province ON
County Simcoe
Community Bradford
Area Simcoe
Zoning R2-2
Rooms
Family Room No
Basement Finished, Separate Entrance
Kitchen 1
Interior
Interior Features Auto Garage Door Remote, Carpet Free, In-Law Capability
Cooling Central Air
Inclusions SS Frigidaire Pro Appl: Fridge, Stove & DW; Compact Microrange Hood, Washer/Dryer, Mini Beverage Fridge, Couch Liv Rm, Elec Fireplace TV Cabinet, 2 Barstools, 5 Dining Chairs, Attached Shelf powder rm, Natural Gas BBQ Hookup, Closet Doors Ofc/Bdrm, Most Window Covers, All ELFs, Gas Furnace, CenAC, Humidifier, GDO + 2 Rmts, Smart Home Features: NEST Doorbell/Thermostat/Smoke Detectors & MyQ GDO Receiver, Solar Motion Sens Exterior Lights, Turf.
Exterior
Exterior Feature Patio
Parking Features Private
Garage Spaces 1.0
Pool None
Roof Type Asphalt Shingle
Lot Frontage 18.04
Lot Depth 77.75
Total Parking Spaces 2
Building
Foundation Poured Concrete
Others
Senior Community Yes
Virtual Tour https://sites.realtronaccelerate.ca/mls/194183476
LSV GROUP
Phone






