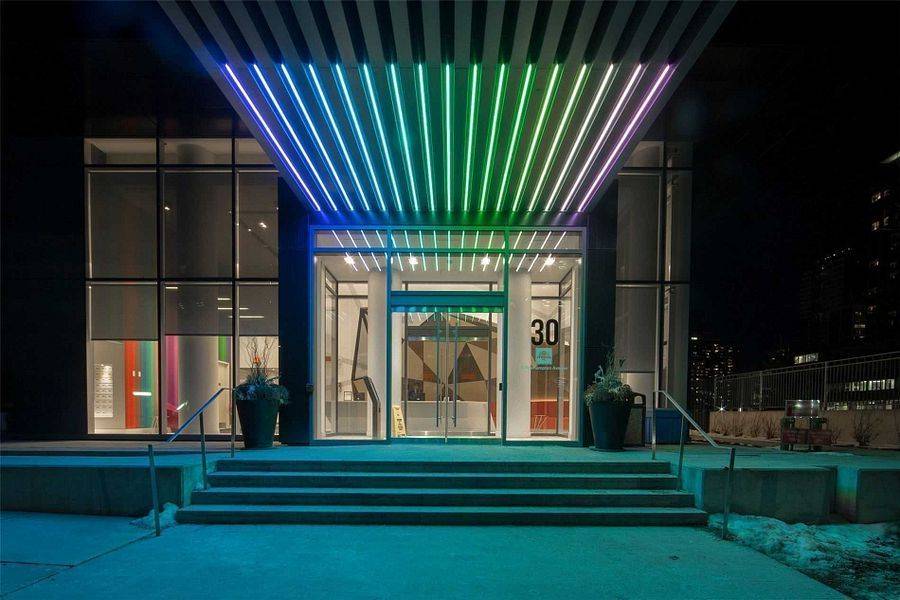REQUEST A TOUR If you would like to see this home without being there in person, select the "Virtual Tour" option and your agent will contact you to discuss available opportunities.
In-PersonVirtual Tour
$ 2,300
1 Bed
1 Bath
$ 2,300
1 Bed
1 Bath
Key Details
Property Type Condo
Sub Type Condo Apartment
Listing Status Active
Purchase Type For Rent
Approx. Sqft 500-599
Subdivision Mount Pleasant East
MLS Listing ID C12197249
Style Apartment
Bedrooms 1
Building Age 6-10
Property Sub-Type Condo Apartment
Property Description
Great Location! On Subway & Upcoming Eglinton Crosstown Lrt! Minto's State Of The Art Green Luxury Bldg Featuring Stunning Architecture, Sophisticated Interiors, A Glamorous Lobby, Fabulous Design, Bright & Spacious Freshly Painted 1 Br W/O Private Balcony. The Amenities Are Including 6,000 Sf. Fitness Center And More. 1 Bedroom W/9' Ceilings, Laminate Floors. Kitchen W/ Quartz Counter-Top And S/S Appliances.
Location
Province ON
County Toronto
Community Mount Pleasant East
Area Toronto
Rooms
Family Room No
Basement None
Kitchen 1
Interior
Interior Features Carpet Free
Cooling Central Air
Inclusions Fridge, S/S Stove, B/I Dishwasher, B/I Microwave. All Elf's All Window Coverings, Washer, And Dryer.
Laundry Ensuite
Exterior
Exposure West
Balcony Open
Building
Locker None
Others
Senior Community No
Pets Allowed Restricted
Virtual Tour https://www.zolo.ca/toronto-real-estate/30-roehampton-avenue-south/1204#virtual-tour
Listed by ZOLO REALTY
LSV GROUP
Phone






