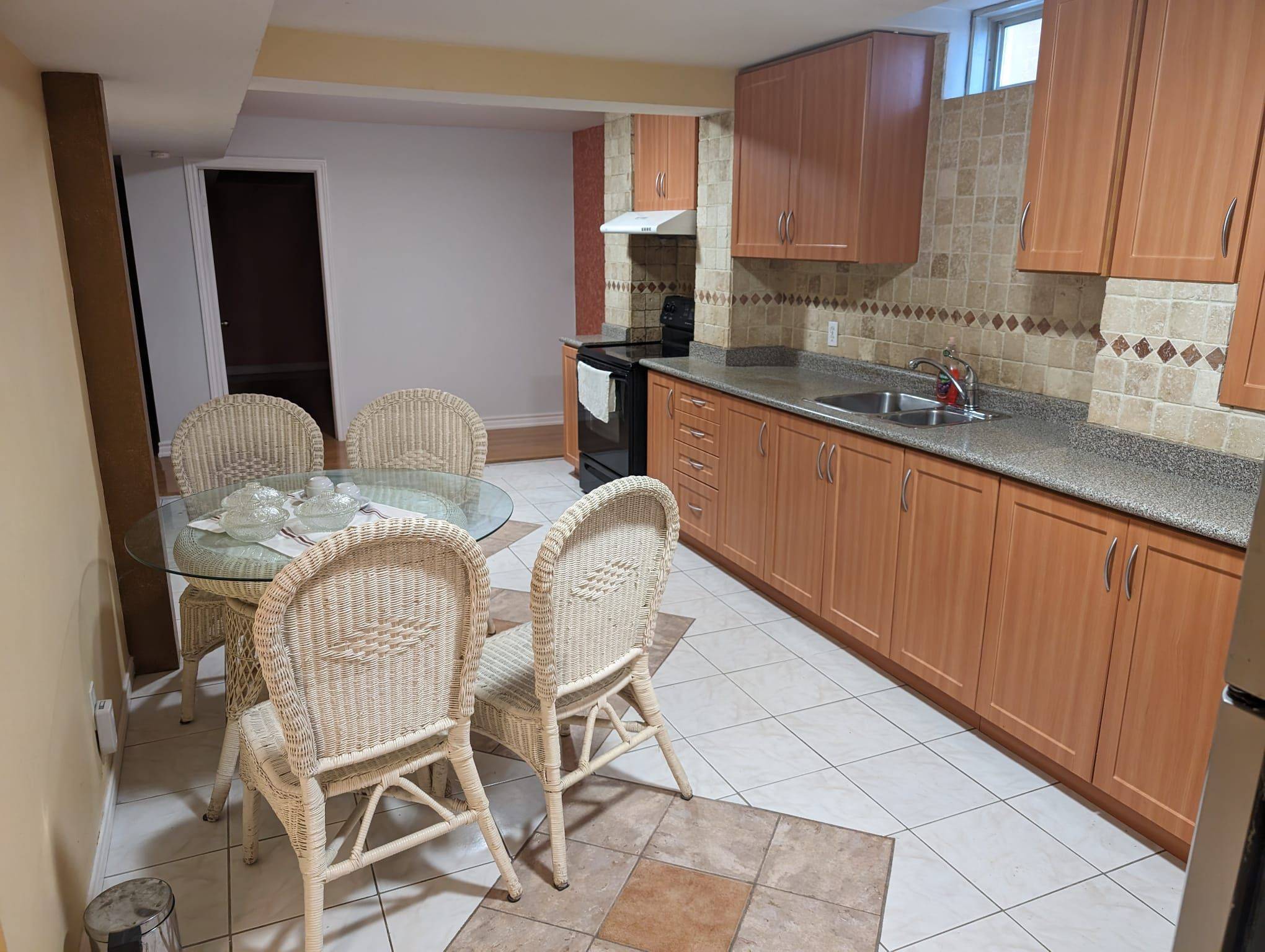REQUEST A TOUR If you would like to see this home without being there in person, select the "Virtual Tour" option and your agent will contact you to discuss available opportunities.
In-PersonVirtual Tour
$ 1,750
2 Beds
1 Bath
$ 1,750
2 Beds
1 Bath
Key Details
Property Type Single Family Home
Sub Type Detached
Listing Status Active
Purchase Type For Rent
Approx. Sqft 3000-3500
Subdivision East Credit
MLS Listing ID W12196878
Style 2-Storey
Bedrooms 2
Building Age 16-30
Property Sub-Type Detached
Property Description
Gorgeous 2 Bedroom Basement Apartment In High-Demand Neighborhood Of East Credit. This Home Features Two Bedrooms With Closets And A Private Separate Entrance. The Modern Kitchen Boasts An Open-Concept Design, Enhancing Both Style And Functionality. No Parking Space Is Included. Ideally positioned, the property is within walking distance to public transit, Schools, Parks, A Community Center, Shopping Plazas, And Restaurants. It's also just a short drive to Heartland Town Centre And Offers Convenient Access To Highways 401 and 403. The Top-Rated School District Is Located In The Neighborhood. Tenant To Pay 30% Utilities.
Location
Province ON
County Peel
Community East Credit
Area Peel
Rooms
Family Room Yes
Basement Apartment, Separate Entrance
Kitchen 1
Interior
Interior Features Other
Cooling Central Air
Laundry In Basement
Exterior
Parking Features None
Pool None
Roof Type Asphalt Shingle
Lot Frontage 40.0
Lot Depth 110.0
Building
Foundation Other
Others
Senior Community Yes
Listed by ROYAL LEPAGE SIGNATURE REALTY
LSV GROUP
Phone






