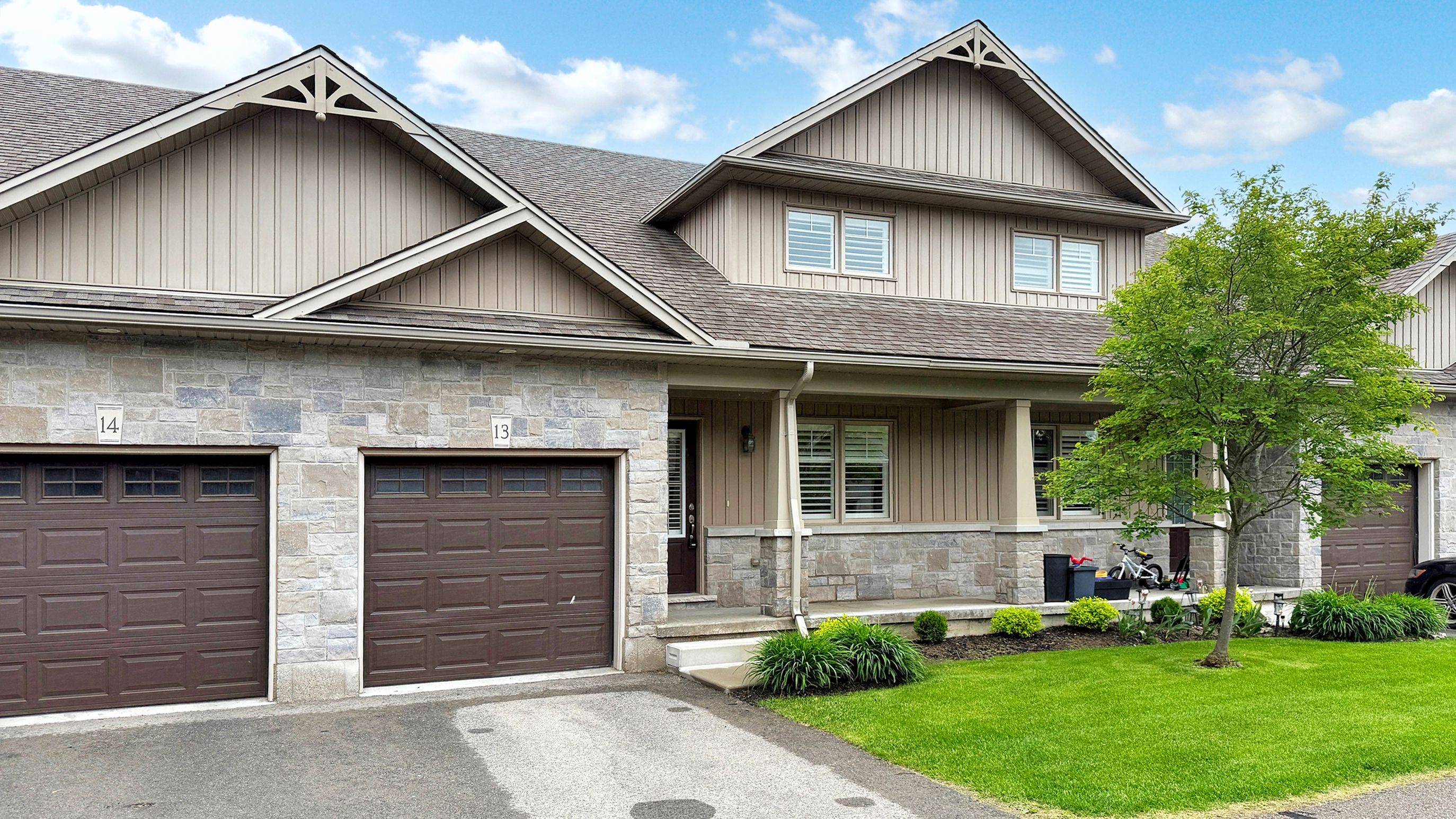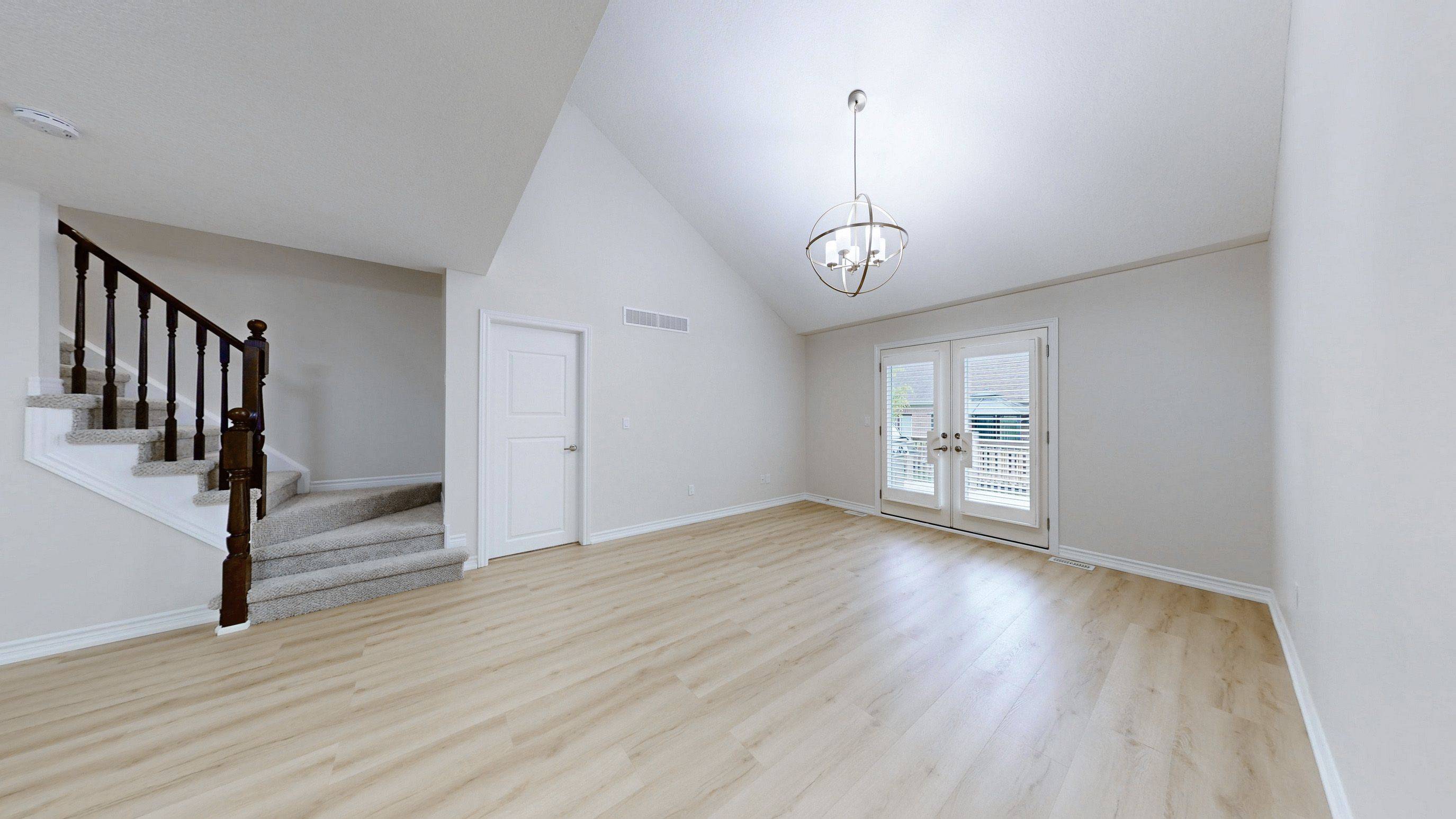3 Beds
2 Baths
3 Beds
2 Baths
Key Details
Property Type Condo, Townhouse
Sub Type Condo Townhouse
Listing Status Active
Purchase Type For Sale
Approx. Sqft 1200-1399
Subdivision Delhi
MLS Listing ID X12184821
Style Bungaloft
Bedrooms 3
HOA Fees $255
Building Age 6-10
Annual Tax Amount $3,184
Tax Year 2024
Property Sub-Type Condo Townhouse
Property Description
Location
Province ON
County Norfolk
Community Delhi
Area Norfolk
Rooms
Family Room Yes
Basement Unfinished
Kitchen 1
Interior
Interior Features Primary Bedroom - Main Floor
Cooling Central Air
Inclusions Stainless Steel Refrigerator, Stove and Dishwasher, All Electric Light Fixtures, Washer and Dryer, Garage Door Remote, BBQ as is condition
Laundry Ensuite
Exterior
Exterior Feature Deck, Porch, Year Round Living
Parking Features Private
Garage Spaces 1.0
Roof Type Asphalt Shingle
Exposure East
Total Parking Spaces 2
Balcony None
Building
Foundation Poured Concrete
Locker Ensuite+Owned
Others
Senior Community Yes
Security Features Smoke Detector
Pets Allowed Restricted
Virtual Tour https://www.winsold.com/tour/407088
LSV GROUP
Phone






