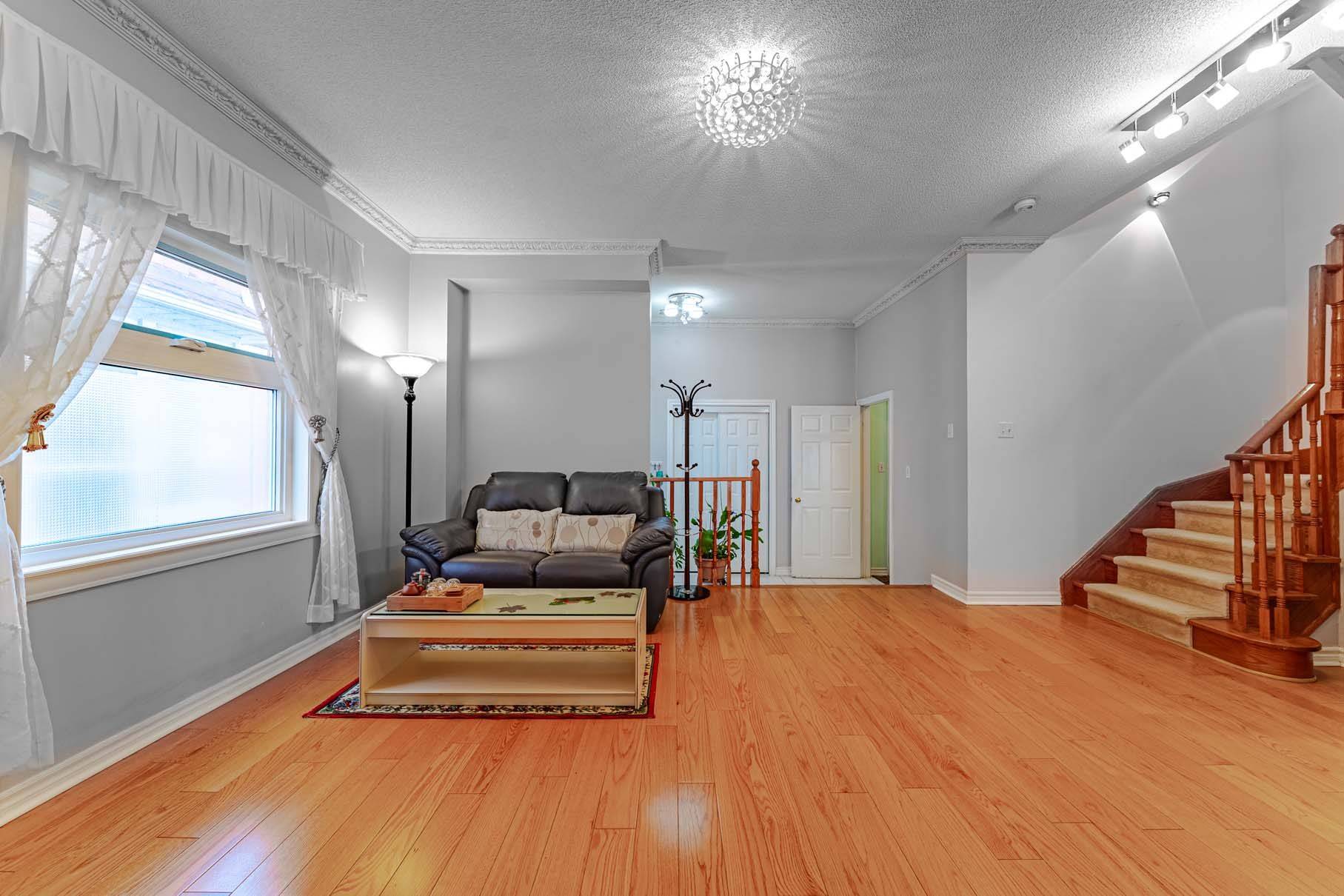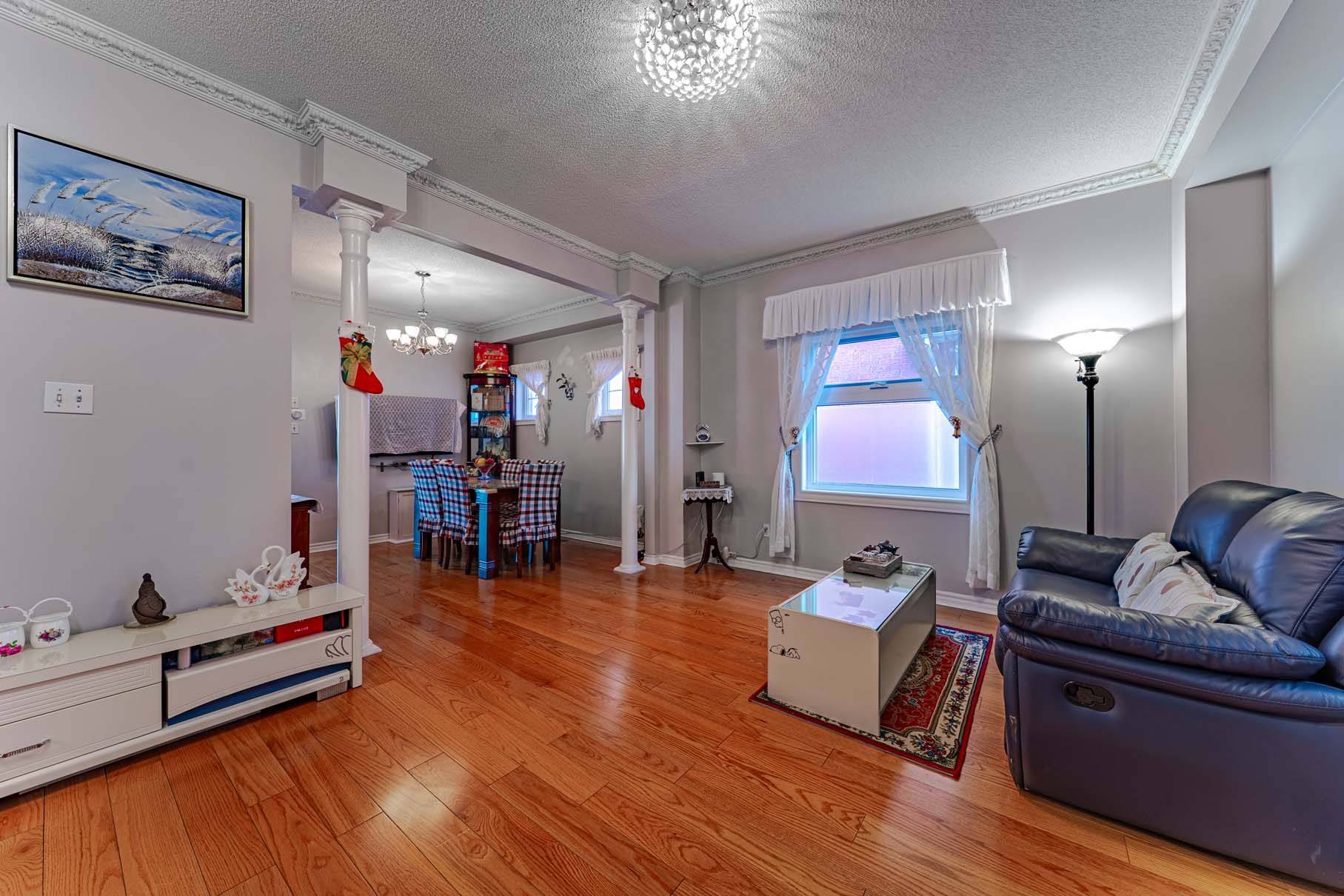7 Beds
5 Baths
7 Beds
5 Baths
Key Details
Property Type Single Family Home
Sub Type Detached
Listing Status Active
Purchase Type For Sale
Approx. Sqft 2000-2500
Subdivision Milliken Mills West
MLS Listing ID N12172128
Style 2-Storey
Bedrooms 7
Annual Tax Amount $6,688
Tax Year 2024
Property Sub-Type Detached
Property Description
Location
Province ON
County York
Community Milliken Mills West
Area York
Rooms
Family Room Yes
Basement Separate Entrance, Finished
Kitchen 2
Separate Den/Office 2
Interior
Interior Features None
Cooling Central Air
Inclusions 2 Fridges, 2 Stoves, 2 Range Hoods, 2 Washers, Dryer, Existing Light Fixtures, Furnace, Cac.
Exterior
Parking Features Private
Garage Spaces 2.0
Pool None
Roof Type Unknown
Lot Frontage 31.99
Lot Depth 106.1
Total Parking Spaces 4
Building
Foundation Unknown
Others
Senior Community Yes
LSV GROUP
Phone






