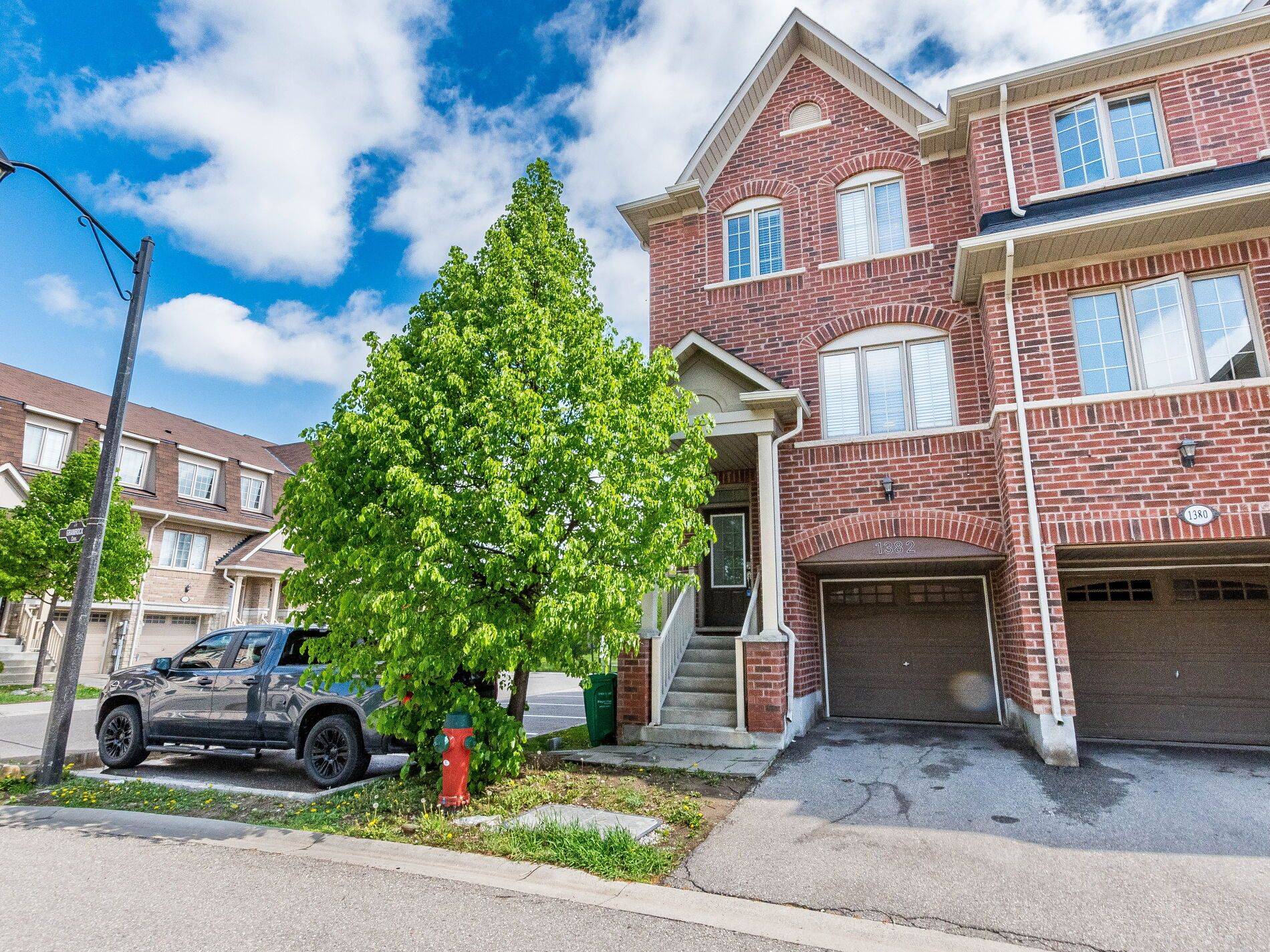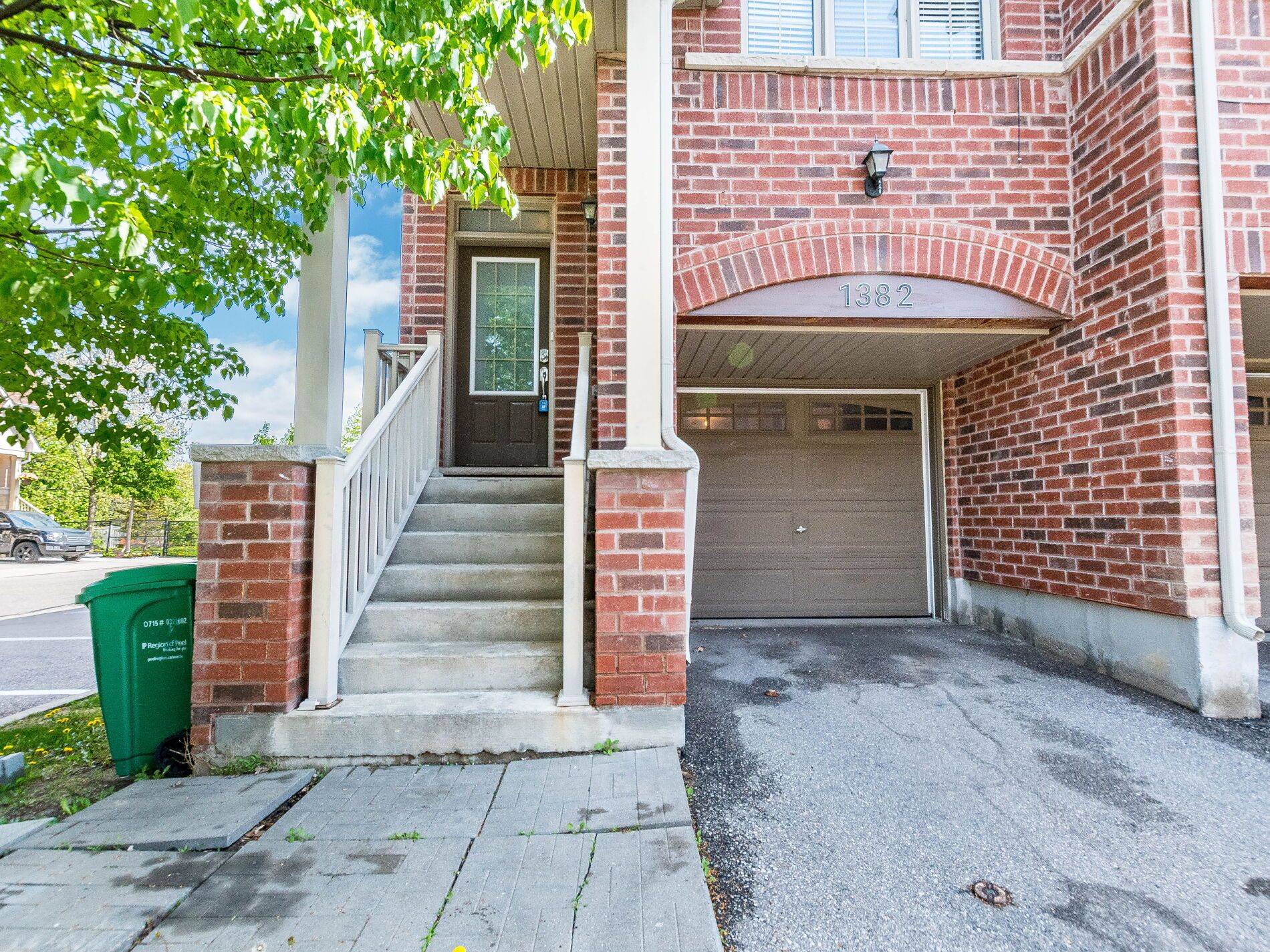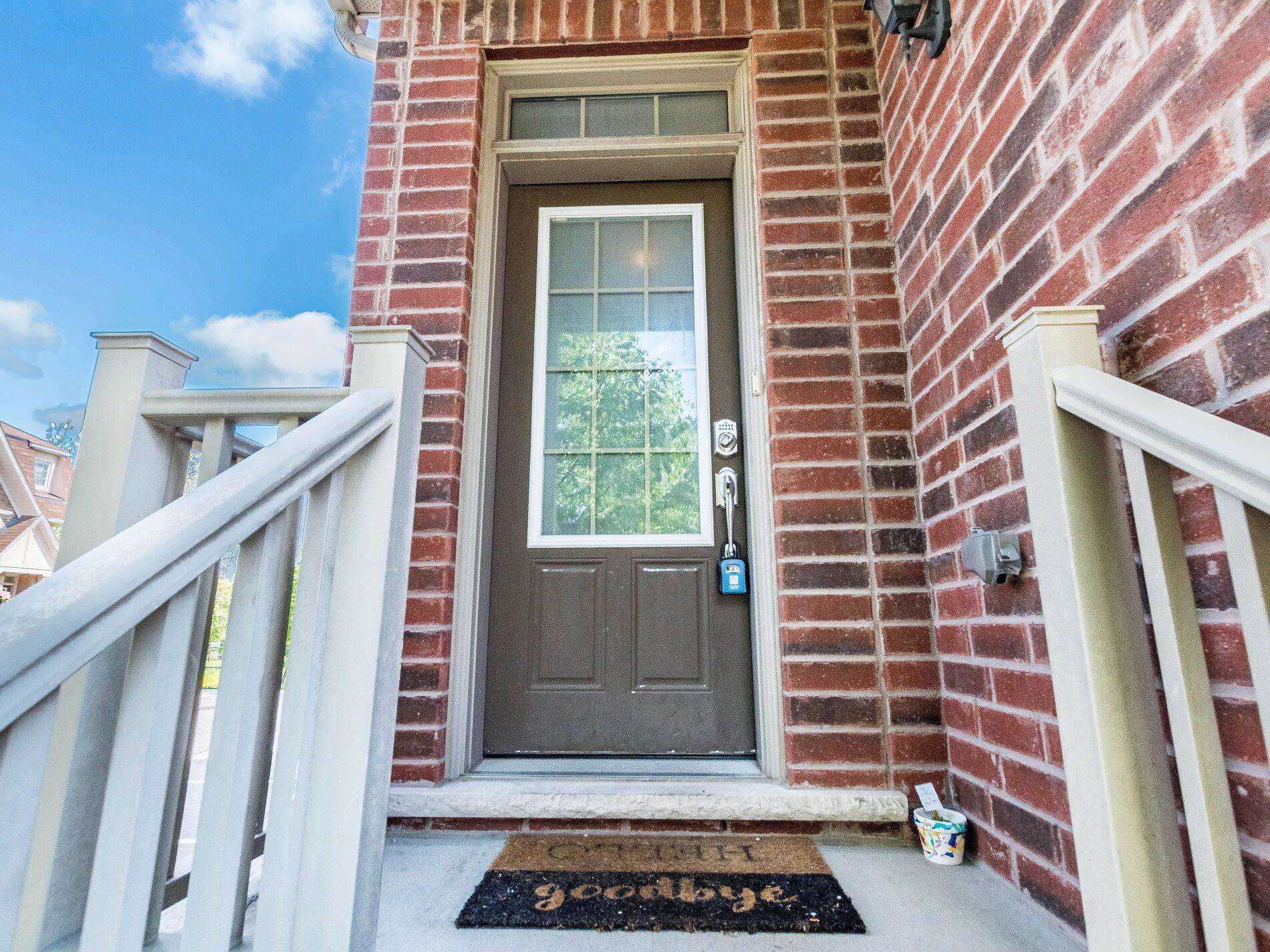4 Beds
3 Baths
4 Beds
3 Baths
Key Details
Property Type Condo, Townhouse
Sub Type Att/Row/Townhouse
Listing Status Active
Purchase Type For Sale
Approx. Sqft 1500-2000
Subdivision East Credit
MLS Listing ID W12165321
Style 2-Storey
Bedrooms 4
Building Age 6-15
Annual Tax Amount $4,894
Tax Year 2024
Property Sub-Type Att/Row/Townhouse
Property Description
Location
Province ON
County Peel
Community East Credit
Area Peel
Rooms
Family Room No
Basement Finished with Walk-Out
Kitchen 1
Separate Den/Office 1
Interior
Interior Features Water Heater
Cooling Central Air
Inclusions Stainless steel fridge, stove, dishwasher and build-in microwave. Washer and dryer. All ELFs. All window coverings. GDO with remote.
Exterior
Parking Features Private
Garage Spaces 1.0
Pool None
Roof Type Asphalt Shingle
Lot Frontage 16.99
Lot Depth 82.21
Total Parking Spaces 2
Building
Foundation Poured Concrete
Others
Senior Community Yes
LSV GROUP
Phone






