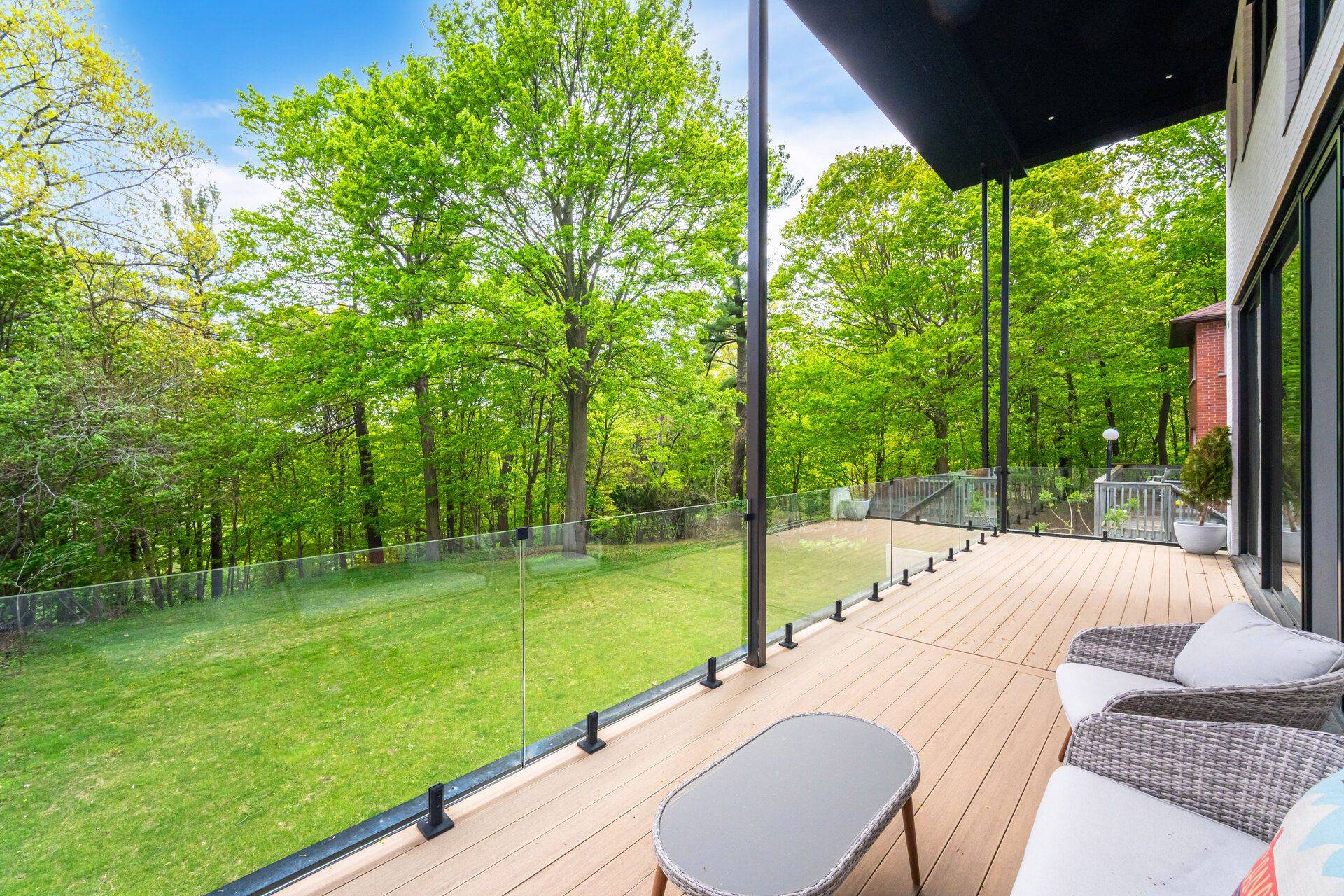6 Beds
5 Baths
6 Beds
5 Baths
Key Details
Property Type Single Family Home
Sub Type Detached
Listing Status Active
Purchase Type For Sale
Approx. Sqft 3000-3500
Subdivision Highland Creek
MLS Listing ID E12162167
Style 2-Storey
Bedrooms 6
Building Age 0-5
Annual Tax Amount $8,712
Tax Year 2024
Property Sub-Type Detached
Property Description
Location
Province ON
County Toronto
Community Highland Creek
Area Toronto
Rooms
Family Room Yes
Basement Finished with Walk-Out
Kitchen 1
Separate Den/Office 2
Interior
Interior Features Air Exchanger, Auto Garage Door Remote, Built-In Oven, Countertop Range, ERV/HRV, On Demand Water Heater
Cooling Central Air
Inclusions Custom Built-in Fridge, Cooktop, Built-In ( Microwave & Oven) Dishwasher, Washer & Dryer, Trane XC90 Modulating Furnace, Trane XV18 Variable Compressor AC, Rinnai Ru199 Tankless Water Heater, VanEE ERV, Haiku Ceiling Fans, Garage Door Opener & 2 Remotes
Exterior
Garage Spaces 2.0
Pool None
View Trees/Woods
Roof Type Flat
Lot Frontage 58.0
Lot Depth 172.0
Total Parking Spaces 8
Building
Foundation Concrete
Others
Senior Community Yes
Virtual Tour https://www.10Haida.com/unbranded/
LSV GROUP
Phone






