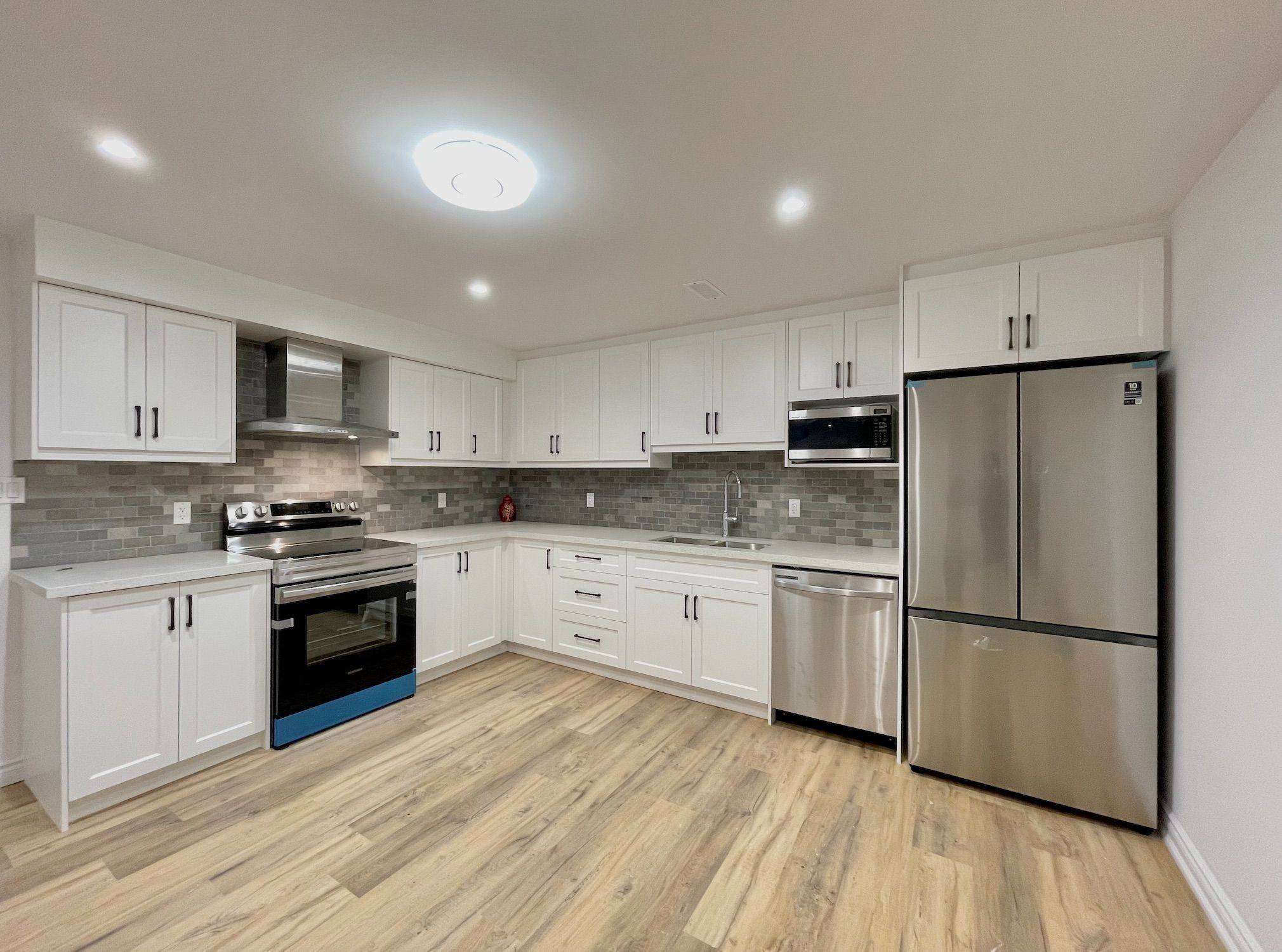REQUEST A TOUR If you would like to see this home without being there in person, select the "Virtual Tour" option and your agent will contact you to discuss available opportunities.
In-PersonVirtual Tour
$ 2,250
2 Beds
2 Baths
$ 2,250
2 Beds
2 Baths
Key Details
Property Type Single Family Home
Sub Type Detached
Listing Status Active
Purchase Type For Rent
Approx. Sqft < 700
Subdivision Wismer
MLS Listing ID N12161223
Style 2-Storey
Bedrooms 2
Building Age 0-5
Property Sub-Type Detached
Property Description
RENT INCLUDES HYDRO, WATER AND GAS! Discover this beautifully finished 2-bedroom, 2-bathroom basement suite with a private separate entrance in the prestigious Wismer community, home to some of the top-ranking schools in the area.This spacious and modern unit offers:Two large bedrooms, including a luxurious ensuite; Two full bathrooms with elegant custom glass showers; A stylish open-concept kitchen featuring quartz countertops, stainless steel appliances, and plenty of cabinet space; Bright and thoughtfully designed living areas with quality finishes throughout. Located just minutes from high-ranking schools, parks, golf courses, Markham Stouffville Hospital, GO Train station, and shopping amenities - everything you need is within easy reach. Perfect for small families, couples, or working professionals seeking comfort, convenience, and a prime location.
Location
Province ON
County York
Community Wismer
Area York
Rooms
Family Room No
Basement Finished, Walk-Up
Kitchen 1
Interior
Interior Features Floor Drain, Water Heater
Cooling Central Air
Inclusions fridge, dishwasher, fridge, washer and dryer, range hood, 1 parking.
Laundry Ensuite
Exterior
Parking Features Private
Pool None
Roof Type Asphalt Shingle
Lot Frontage 36.12
Lot Depth 88.91
Total Parking Spaces 1
Building
Foundation Poured Concrete
Others
Senior Community No
Listed by RE/MAX IMPERIAL REALTY INC.
LSV GROUP
Phone






