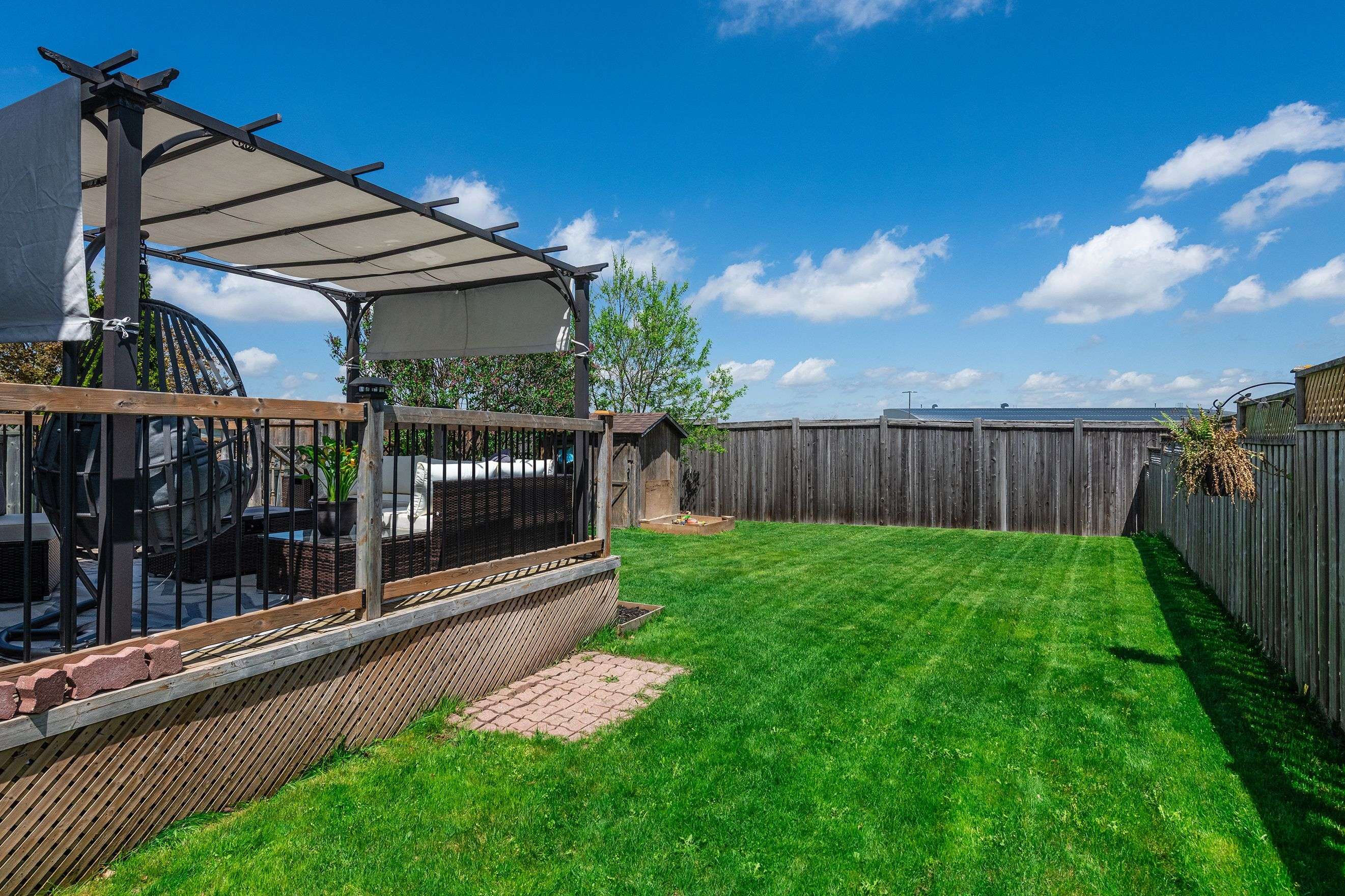3 Beds
2 Baths
3 Beds
2 Baths
Key Details
Property Type Single Family Home
Sub Type Detached
Listing Status Active
Purchase Type For Sale
Approx. Sqft 1100-1500
Subdivision Orangeville
MLS Listing ID W12161247
Style 2-Storey
Bedrooms 3
Building Age 16-30
Annual Tax Amount $5,392
Tax Year 2024
Property Sub-Type Detached
Property Description
Location
Province ON
County Dufferin
Community Orangeville
Area Dufferin
Zoning Residential
Rooms
Family Room Yes
Basement Finished, Full
Kitchen 1
Interior
Interior Features Carpet Free, Water Softener
Cooling Central Air
Inclusions Fridge, Stove, Washer, Dryer and B/I Dishwasher, pergola on the deck, backyard sheds
Exterior
Exterior Feature Canopy, Deck, Porch
Parking Features Private Double
Garage Spaces 1.0
Pool None
View City, Park/Greenbelt
Roof Type Asphalt Shingle
Lot Frontage 33.15
Lot Depth 128.0
Total Parking Spaces 3
Building
Foundation Concrete
Others
Senior Community Yes
ParcelsYN No
LSV GROUP
Phone






