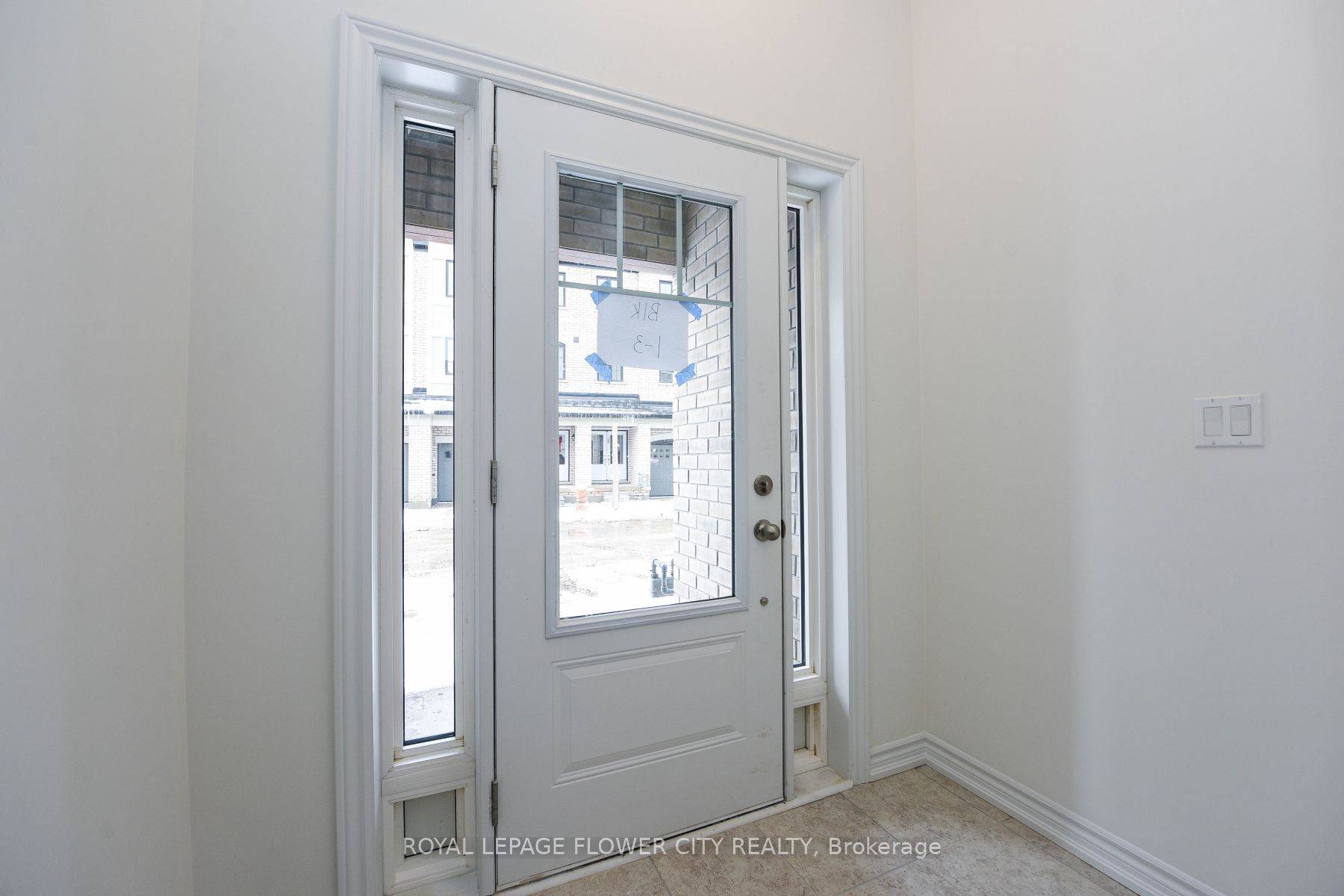4 Beds
4 Baths
4 Beds
4 Baths
Key Details
Property Type Condo, Townhouse
Sub Type Att/Row/Townhouse
Listing Status Active
Purchase Type For Rent
Approx. Sqft 1500-2000
Subdivision Orangeville
MLS Listing ID W12158970
Style Backsplit 5
Bedrooms 4
Building Age 0-5
Property Sub-Type Att/Row/Townhouse
Property Description
Location
Province ON
County Dufferin
Community Orangeville
Area Dufferin
Rooms
Family Room Yes
Basement Finished with Walk-Out
Kitchen 1
Interior
Interior Features Carpet Free, Floor Drain, In-Law Capability, Primary Bedroom - Main Floor, Water Heater Owned
Cooling None
Inclusions S/S Fridge, S/S Stove, Hood Fan, S/S Dishwasher, White Washer and Dryer. Central Air Conditioner & Furnace. Note Basement Rec-Room can be used as 4th Bedroom with 4pc Ensuite, Closet and W/O to the Backyard.
Laundry Ensuite, In-Suite Laundry
Exterior
Garage Spaces 1.0
Pool None
View City
Roof Type Shingles
Lot Frontage 18.09
Lot Depth 67.92
Total Parking Spaces 2
Building
Foundation Concrete
Others
Senior Community Yes
LSV GROUP
Phone






