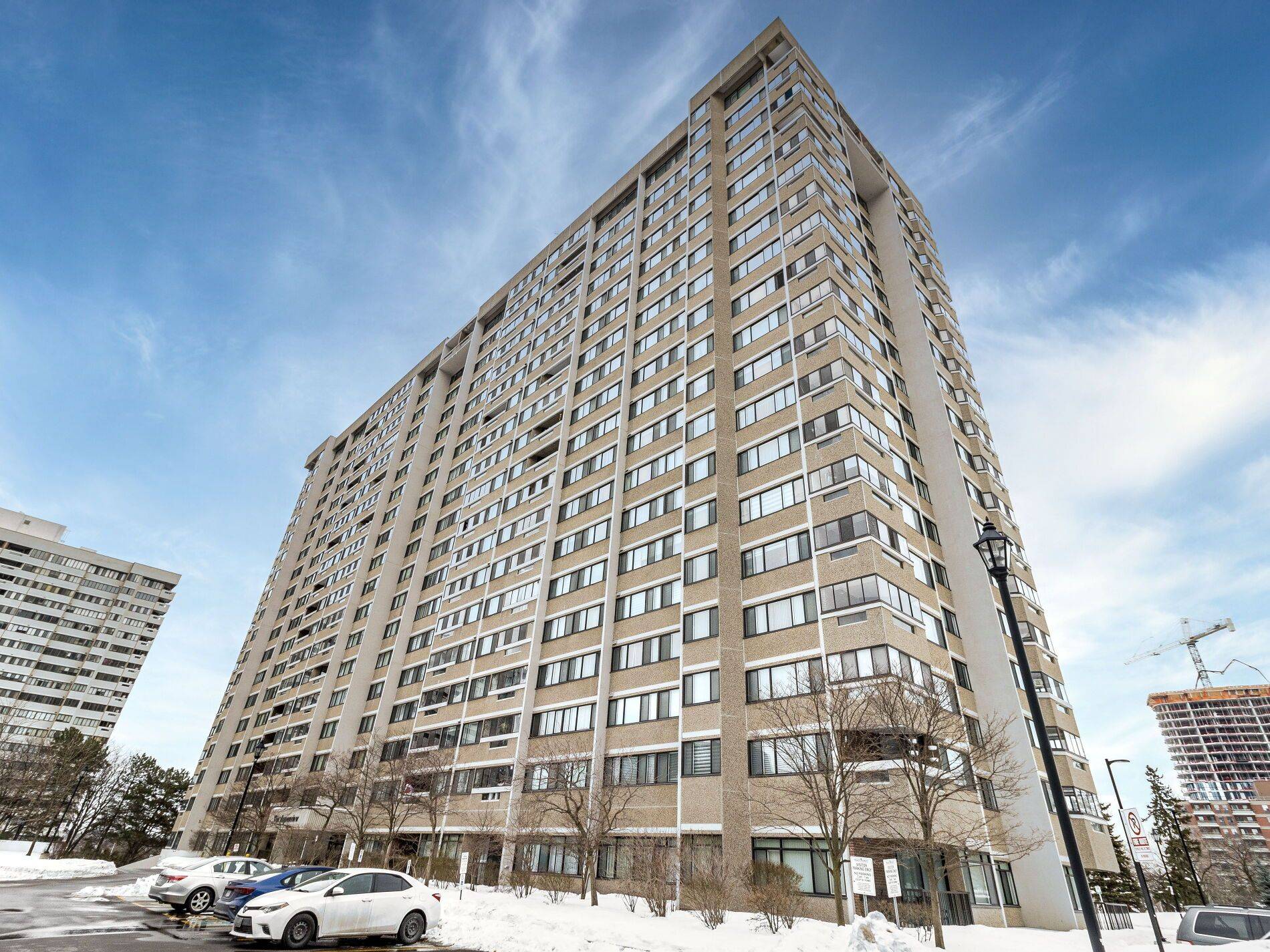2 Beds
2 Baths
2 Beds
2 Baths
Key Details
Property Type Condo
Sub Type Condo Apartment
Listing Status Active
Purchase Type For Sale
Approx. Sqft 1000-1199
Subdivision Mississauga Valleys
MLS Listing ID W12154480
Style Apartment
Bedrooms 2
HOA Fees $1,029
Building Age 31-50
Annual Tax Amount $2,167
Tax Year 2024
Property Sub-Type Condo Apartment
Property Description
Location
Province ON
County Peel
Community Mississauga Valleys
Area Peel
Rooms
Family Room No
Basement None
Kitchen 1
Interior
Interior Features Auto Garage Door Remote, Carpet Free
Cooling Central Air
Inclusions All window coverings, all light fixtures, fridge, stove, B/I dishwasher, exclusive locker and 2 parking spaces. All inclusive maintenance fee.
Laundry Ensuite, In-Suite Laundry
Exterior
Exterior Feature Landscaped
Parking Features Underground
Garage Spaces 2.0
Amenities Available Exercise Room, Party Room/Meeting Room, Visitor Parking
Exposure North East
Total Parking Spaces 2
Balcony Enclosed
Building
Locker Exclusive
Others
Senior Community Yes
Security Features Security System
Pets Allowed Restricted
Virtual Tour https://view.tours4listings.com/1704--50-elm-drive-west-mississauga/nb/
LSV GROUP
Phone






