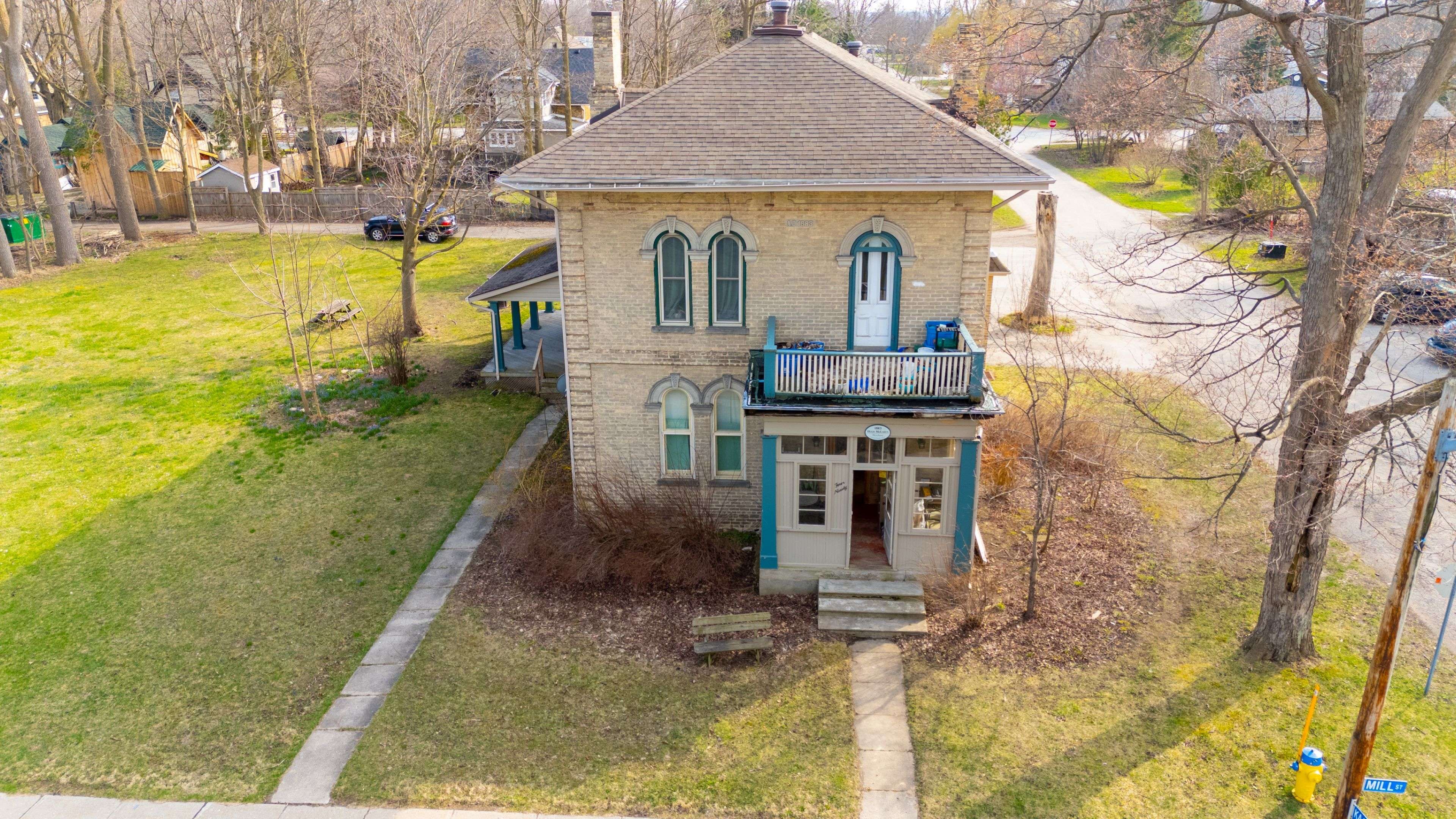6 Beds
4 Baths
6 Beds
4 Baths
Key Details
Property Type Multi-Family
Sub Type Fourplex
Listing Status Active
Purchase Type For Sale
Approx. Sqft 3000-3500
Subdivision Saugeen Shores
MLS Listing ID X12146433
Style 2-Storey
Bedrooms 6
Building Age 100+
Annual Tax Amount $4,279
Tax Year 2024
Property Sub-Type Fourplex
Property Description
Location
Province ON
County Bruce
Community Saugeen Shores
Area Bruce
Zoning R1
Rooms
Family Room No
Basement Unfinished
Kitchen 4
Interior
Interior Features Separate Hydro Meter
Cooling Other
Inclusions Kaake - Fridge, Stove, Dishwasher, Microwave. Mill - Fridge, Stove, Microwave. Dandelion - Fridge Stove, Dishwasher, Microwave. Walnut - Fridge Stove Microwave. Washer and Dryer in basement
Exterior
Exterior Feature Porch
Parking Features Unreserved, Available
Pool None
Roof Type Shingles
Lot Frontage 66.0
Lot Depth 132.0
Total Parking Spaces 4
Building
Foundation Stone
Others
Senior Community No
Virtual Tour https://unbranded.youriguide.com/490_mill_st_port_elgin_on/
LSV GROUP
Phone






