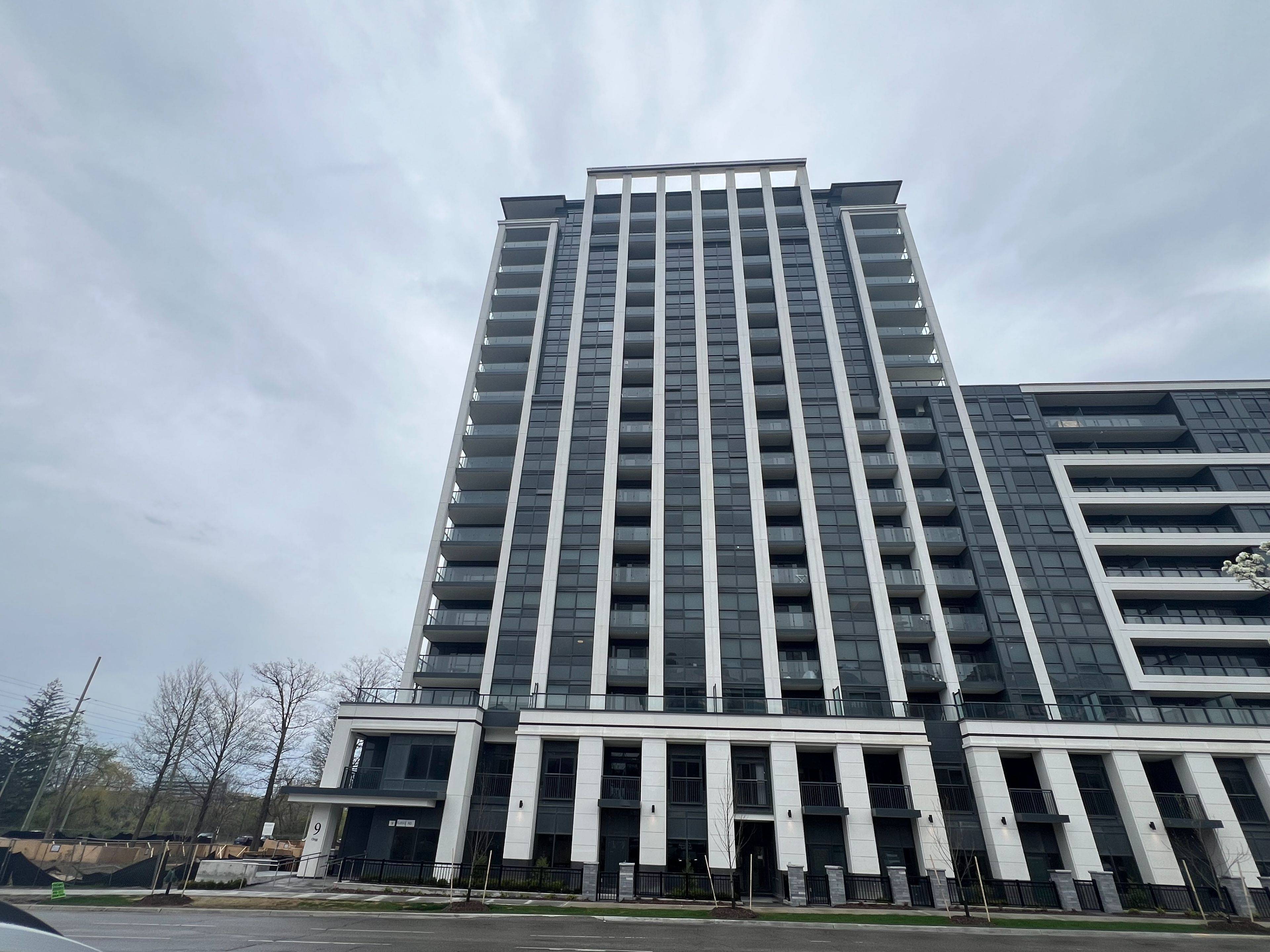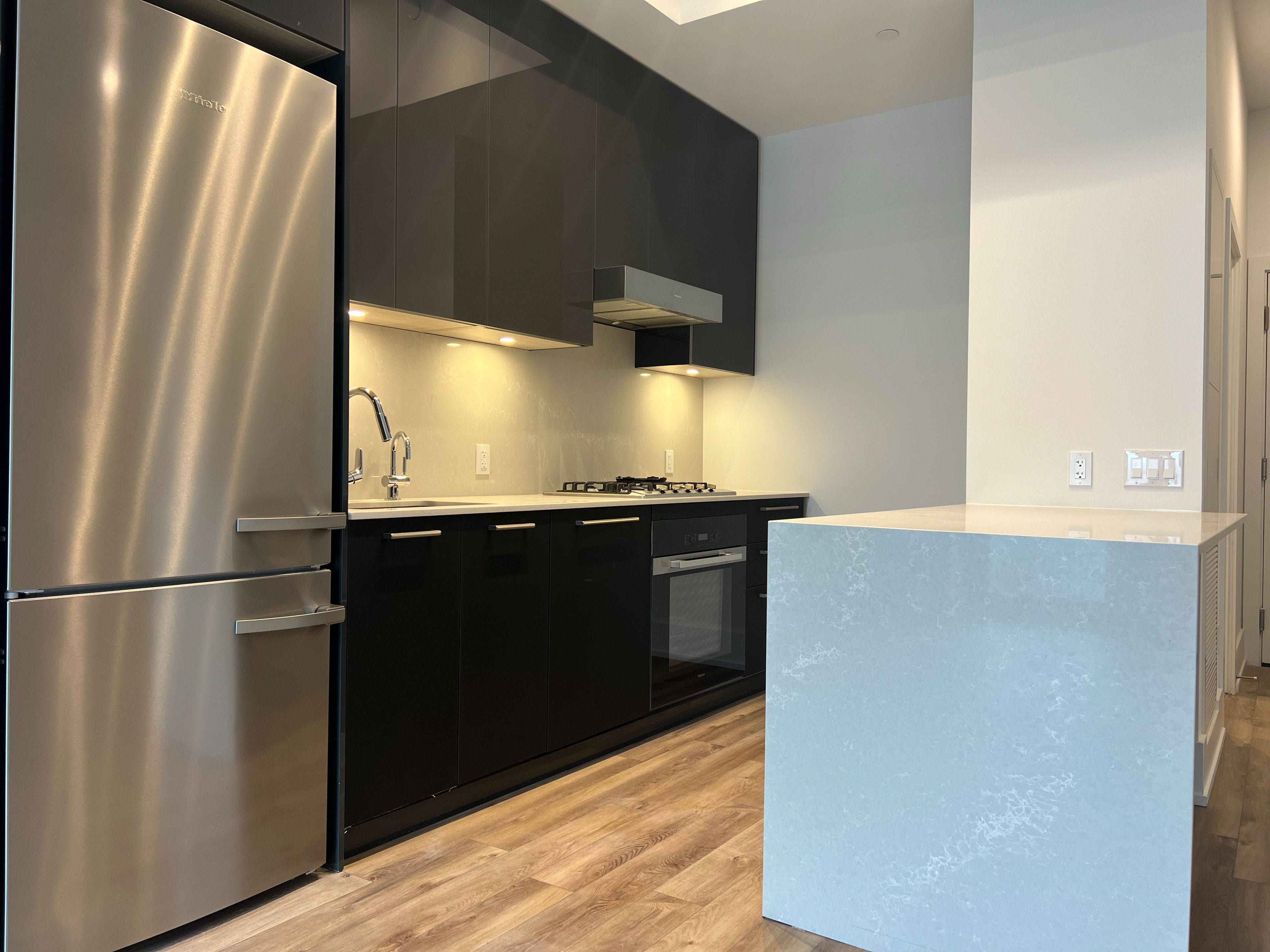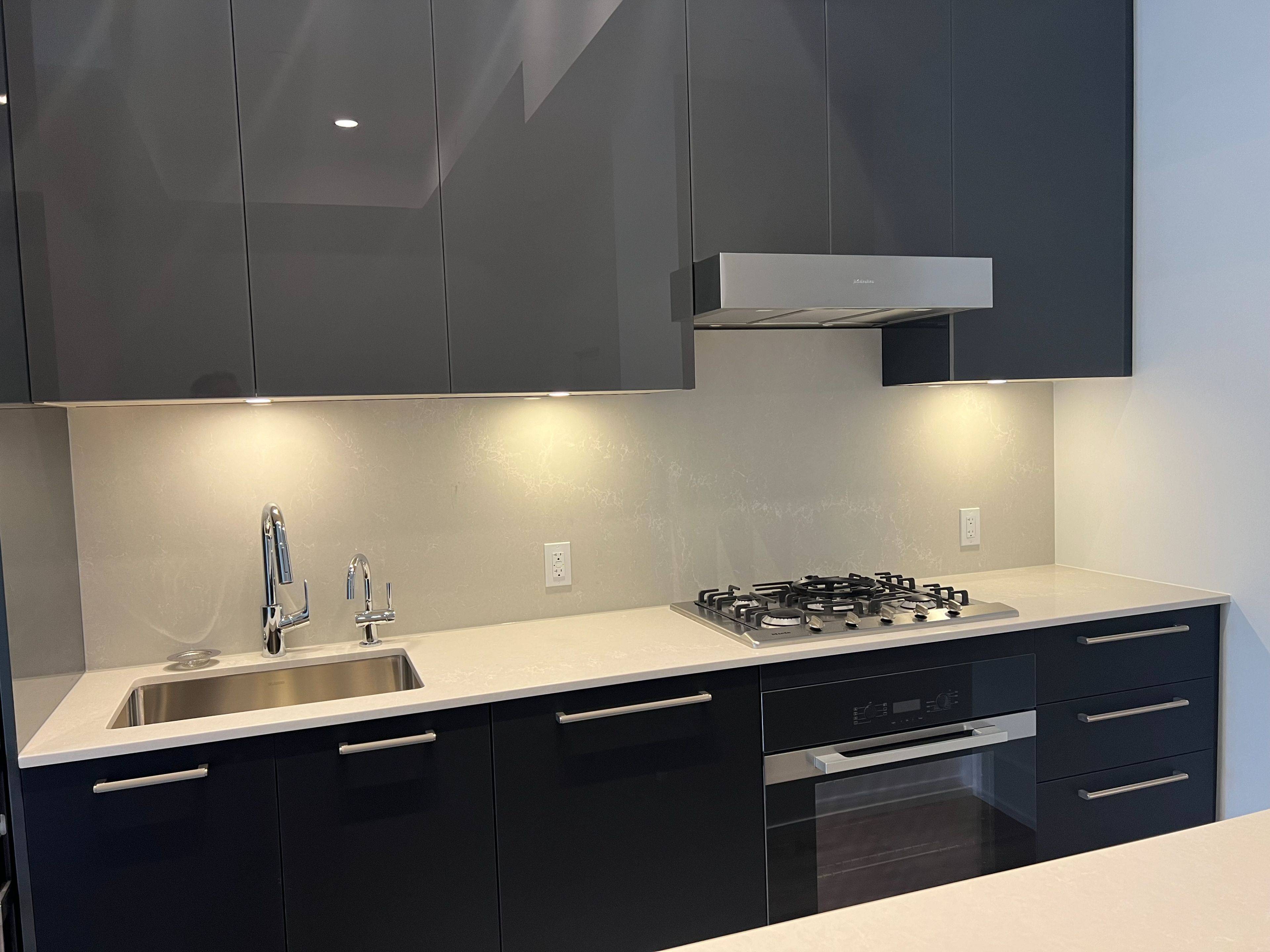3 Beds
3 Baths
3 Beds
3 Baths
Key Details
Property Type Condo
Sub Type Condo Apartment
Listing Status Active
Purchase Type For Rent
Approx. Sqft 1200-1399
Subdivision Unionville
MLS Listing ID N12140323
Style 2-Storey
Bedrooms 3
Building Age 0-5
Property Sub-Type Condo Apartment
Property Description
Location
Province ON
County York
Community Unionville
Area York
Rooms
Family Room No
Basement None
Kitchen 1
Interior
Interior Features Auto Garage Door Remote, Carpet Free, Intercom
Cooling Central Air
Inclusions All Existing Miele Appliances (Fridge, Range Hood, Gas Stove Top, B/I Oven, B/I Dishwasher), Microwave, Front Load Washer and Dryer.
Laundry Ensuite
Exterior
Exterior Feature Landscaped
Parking Features Underground
Garage Spaces 1.0
Amenities Available Elevator, Visitor Parking
View Clear
Roof Type Asphalt Rolled
Exposure North
Total Parking Spaces 1
Balcony Terrace
Building
Foundation Concrete
Locker Owned
Others
Senior Community Yes
Security Features Concierge/Security
Pets Allowed No
LSV GROUP
Phone






