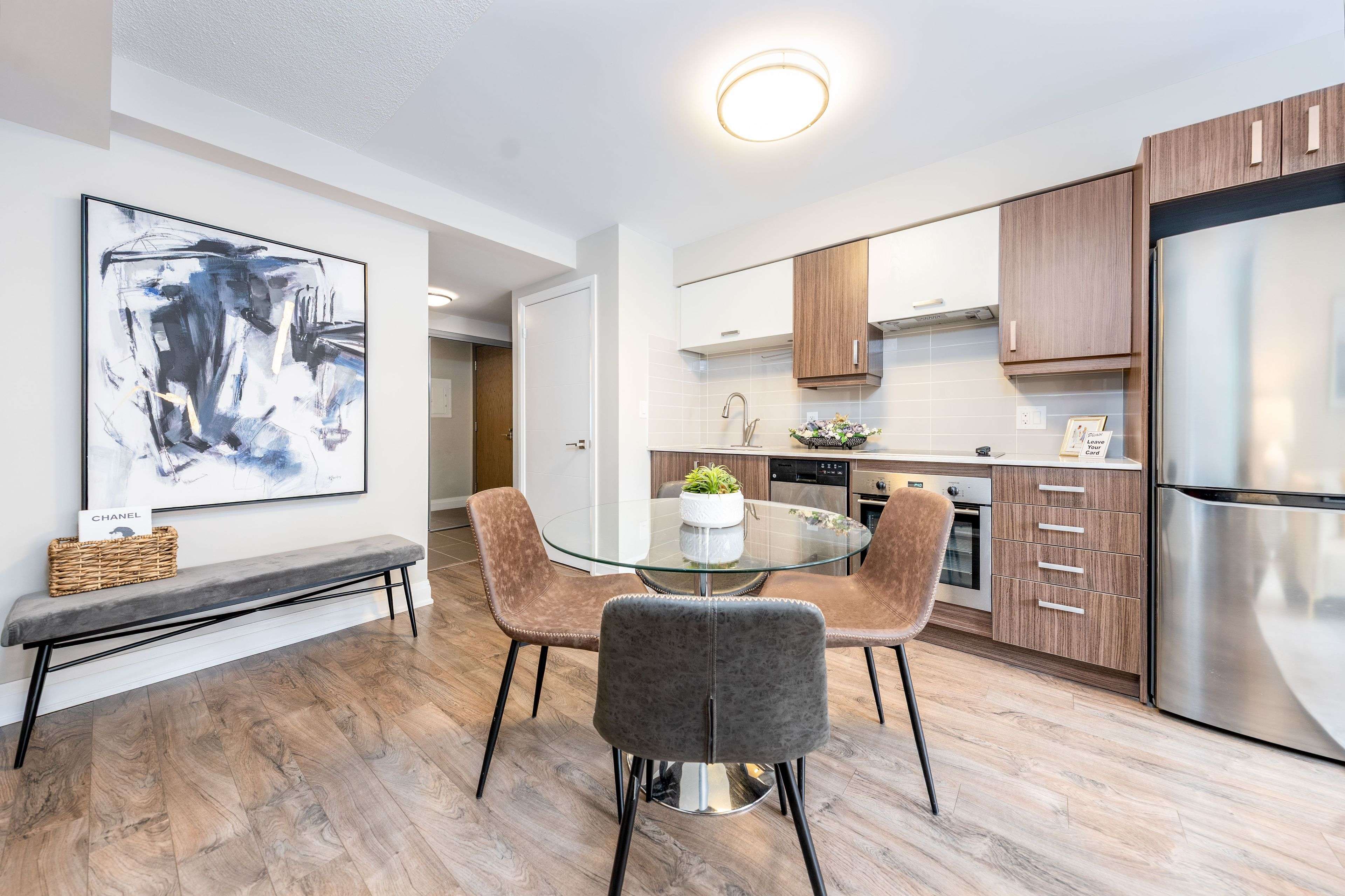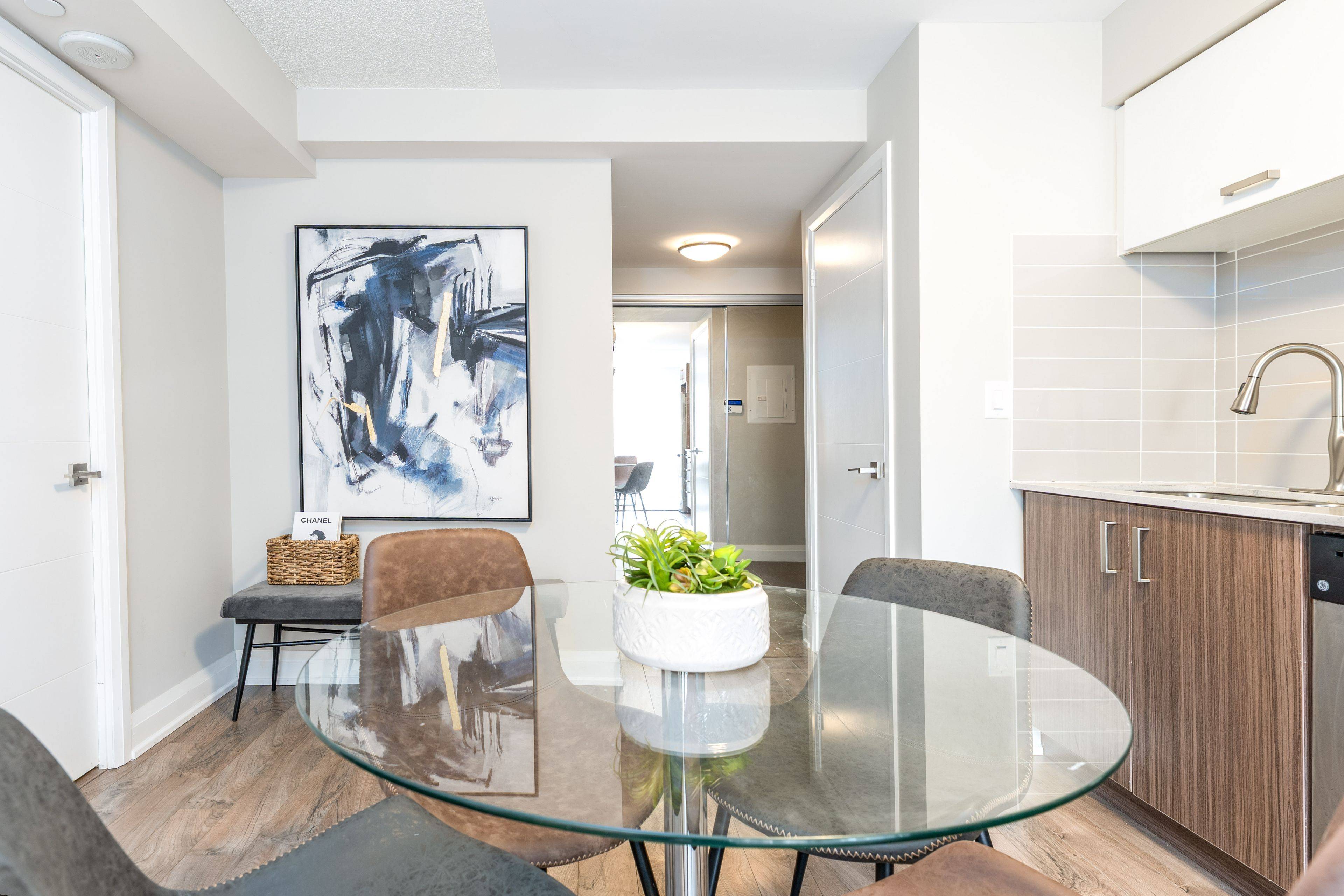1 Bed
1 Bath
1 Bed
1 Bath
Key Details
Property Type Condo
Sub Type Condo Apartment
Listing Status Active
Purchase Type For Sale
Approx. Sqft 500-599
Subdivision Unionville
MLS Listing ID N12138692
Style Apartment
Bedrooms 1
HOA Fees $446
Annual Tax Amount $2,061
Tax Year 2024
Property Sub-Type Condo Apartment
Property Description
Location
Province ON
County York
Community Unionville
Area York
Rooms
Family Room No
Basement None
Kitchen 1
Interior
Interior Features None
Cooling Central Air
Inclusions S/S Fridge, Glass Cooktop With Built-In Oven, S/S Dishwasher, Range Hood, Stacked Washer/Dryer, All Electric Light Fixtures, All Window Coverings.
Laundry Ensuite
Exterior
Parking Features Underground
Garage Spaces 1.0
Exposure North
Total Parking Spaces 1
Balcony Open
Building
Locker Owned
Others
Senior Community Yes
Pets Allowed Restricted
LSV GROUP
Phone






